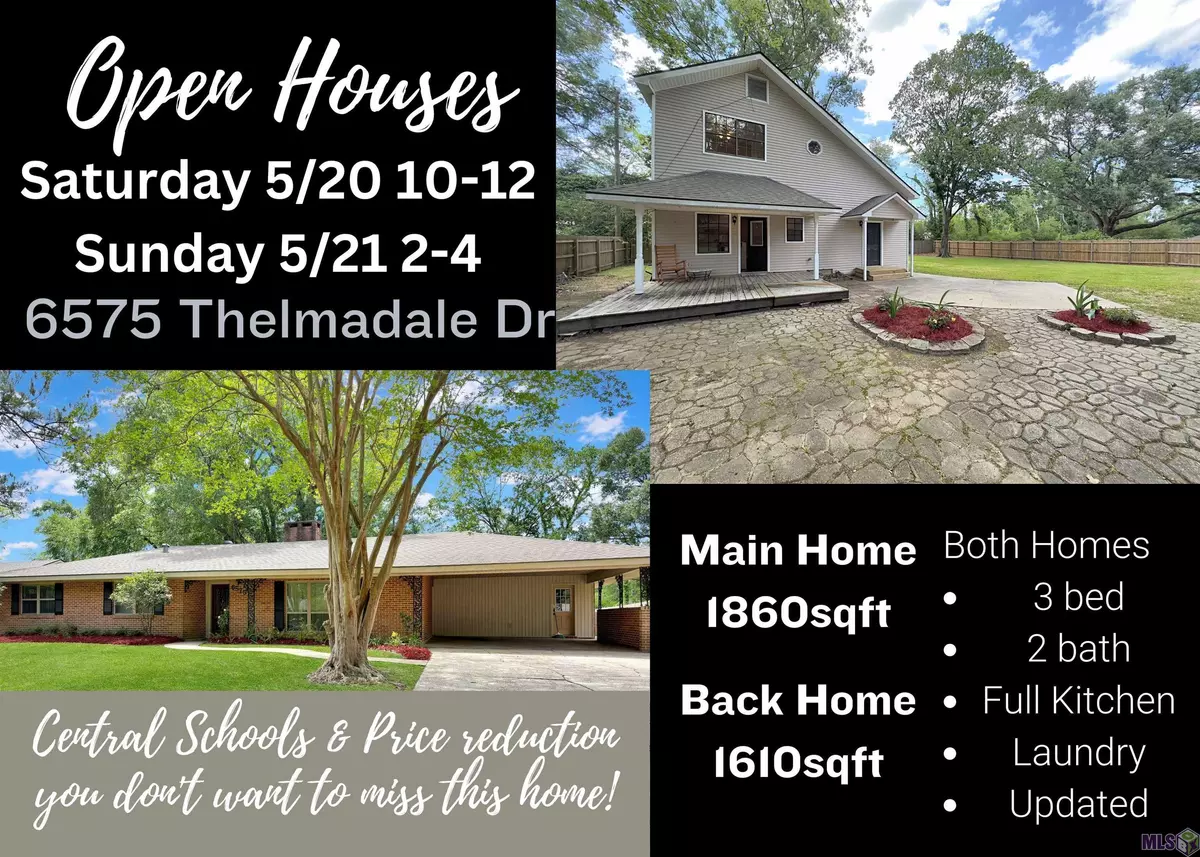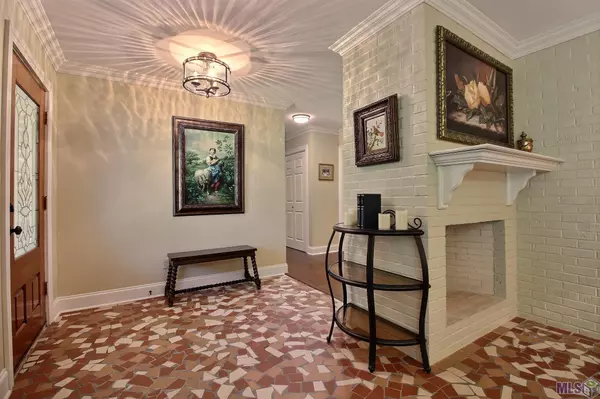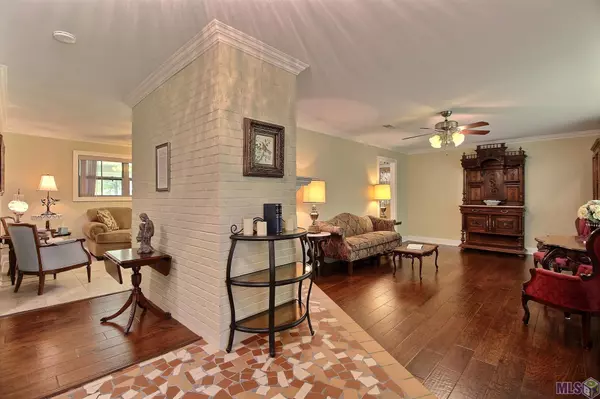$339,900
$339,900
For more information regarding the value of a property, please contact us for a free consultation.
6575 Thelmadale Dr Greenwell Springs, LA 70739
3 Beds
2 Baths
1,860 SqFt
Key Details
Sold Price $339,900
Property Type Single Family Home
Sub Type Detached Single Family
Listing Status Sold
Purchase Type For Sale
Square Footage 1,860 sqft
Price per Sqft $182
Subdivision Bellingrath Hills
MLS Listing ID 2023006229
Sold Date 04/21/23
Style Traditional
Bedrooms 3
Full Baths 2
Lot Size 0.480 Acres
Property Description
OPEN HOUSE, Saturday 10-12 AND Sunday 2-4!!! You don't want to miss this one. A beautifully remodeled 3/2 home with an additional 3/2 full apartment in the back- measurements on MLS based on main home square footage only! Take a look inside this home and note that every detail has been thought out, the home has been very well maintained with fresh landscaping and this property is move in ready with neutral colors, no carpet, beautiful flooring throughout, spacious bedrooms (and closets), newer windows and roof too! The kitchen features custom cabinetry, an induction cooktop and beautiful granite countertops. From your kitchen, look out on your incredible backyard with a large covered patio perfect for entertaining! And don't forget that apartment in the backyard, perfect for multi-generational living or a hidden gem with income producing opportunities! It features an open plan, gas cooktop, granite tops, 3 bedrooms and 2 full baths with laundry room! A total of 1610 square feet of living to have your loved ones close by if needed! You don't want to miss out on this spectacular opportunity to be in Central Schools, with a nice yard in a desirable neighborhood with a very well maintained home! Call for your showing today! View complete property tour at https://vimeo.com/820354152?share=copy
Location
State LA
County East Baton Rouge
Direction From Greenwell Springs (LA-37) turn onto Morgan Rd, take a Left onto Empress then a Right onto Thelmadale, property will be on your Right with a sign in the yard!
Rooms
Kitchen 149.8
Interior
Interior Features In-Law Floorplan
Heating Central
Cooling Central Air
Flooring Ceramic Tile, Wood
Fireplaces Type 1 Fireplace, Gas Log
Appliance Induction Cooktop, Dishwasher, Disposal, Range/Oven, Self Cleaning Oven, Range Hood, Stainless Steel Appliance(s)
Laundry Washer/Dryer Hookups
Exterior
Exterior Feature Landscaped, Lighting
Garage Spaces 2.0
Fence Full, Privacy, Wood
Roof Type Shingle
Private Pool false
Building
Story 1
Foundation Slab
Sewer Public Sewer
Water Public
Schools
Elementary Schools Central Community
Middle Schools Central Community
High Schools Central Community
Others
Acceptable Financing Cash, Conventional, FHA, FMHA/Rural Dev, VA Loan
Listing Terms Cash, Conventional, FHA, FMHA/Rural Dev, VA Loan
Special Listing Condition As Is
Read Less
Want to know what your home might be worth? Contact us for a FREE valuation!

Our team is ready to help you sell your home for the highest possible price ASAP





