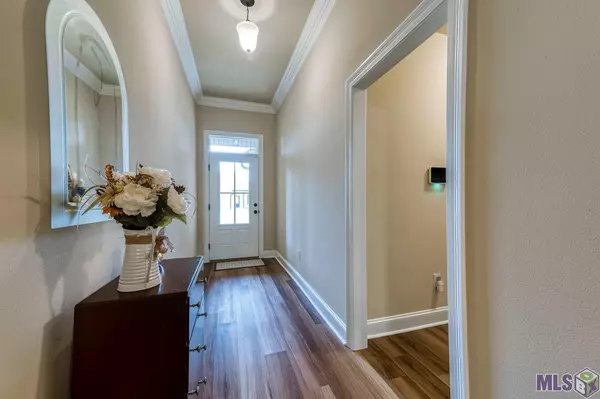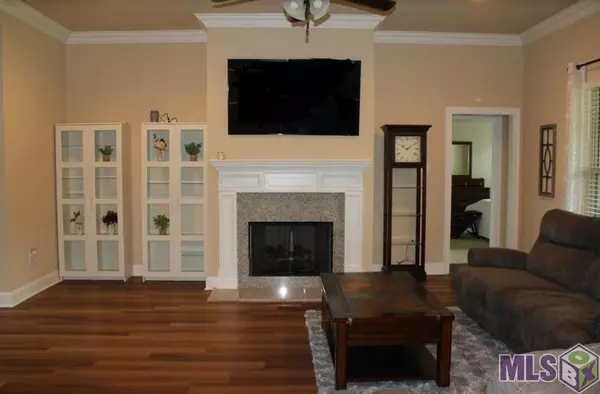$325,000
$325,000
For more information regarding the value of a property, please contact us for a free consultation.
14217 Springbuck Dr Denham Springs, LA 70726
4 Beds
2 Baths
2,171 SqFt
Key Details
Sold Price $325,000
Property Type Single Family Home
Sub Type Detached Single Family
Listing Status Sold
Purchase Type For Sale
Square Footage 2,171 sqft
Price per Sqft $149
Subdivision Hidden Lakes Estates
MLS Listing ID 2023004777
Sold Date 03/28/23
Style Traditional
Bedrooms 4
Full Baths 2
HOA Fees $19/ann
HOA Y/N true
Year Built 2020
Lot Size 10,018 Sqft
Property Description
Welcome to your dream home in the exclusive Hidden Lakes Estates community! This stunning 4-bedroom, 2-bathroom house boasts many luxurious features, including an open-concept living room with soaring ceilings, a gas-log fireplace, crown molding, and recessed lighting. The kitchen is a chef's dream with 3 cm granite countertops, wood-stained cabinetry, stainless steel appliances, a 4-burner gas cooktop, and an island with a breakfast bar. The seller added the glass tile back splash. The unique laundry room offers plenty of storage space, custom folding counter and the washer and dryer will remain. The master suite is a private oasis with a large walk-in closet, double vanities, a soaking tub, and a separate shower. The three additional bedrooms are spacious and feature ample closet space. Enjoy your evenings on the screened-in patio, overlooking your fenced-in beautiful backyard. The garage has built-in shelves that are included, and the home has a Vivent alarm system that will remain. Energy-efficient features include Rheem tankless gas water heater, low E tilt-in windows, Honeywell smart thermostat, radiant barrier roof decking, and 30-year architectural shingles. This home is priced to sell and doesn't require flood insurance. The insulated 10 x 12 storage shed will remain. Schedule your showing today and make this house your forever home.
Location
State LA
County Livingston
Direction From I-12 East at Juban: -Take Juban Exit South (Highway 1026) -Turn left on Highway 16 -Turn left on Hammack Rd. -Turn left on Joe May Rd. -Hidden Lakes Estates' entrance will be 1 mile down located on the left.
Rooms
Kitchen 204.4
Interior
Interior Features Attic Access
Heating Central
Cooling Central Air, Ceiling Fan(s)
Fireplaces Type 1 Fireplace, Gas Log, Ventless
Appliance Elec Stove Con, Dishwasher, Disposal, Microwave, Range/Oven
Laundry Electric Dryer Hookup, Washer Hookup, Inside
Exterior
Exterior Feature Landscaped, Lighting
Garage Spaces 2.0
Utilities Available Cable Connected
Roof Type Shingle
Garage true
Private Pool false
Building
Story 1
Foundation Slab
Sewer Public Sewer
Water Public
Schools
Elementary Schools Livingston Parish
Middle Schools Livingston Parish
High Schools Livingston Parish
Others
Acceptable Financing Cash, Conventional, FHA, FMHA/Rural Dev, VA Loan
Listing Terms Cash, Conventional, FHA, FMHA/Rural Dev, VA Loan
Special Listing Condition As Is
Read Less
Want to know what your home might be worth? Contact us for a FREE valuation!

Our team is ready to help you sell your home for the highest possible price ASAP





