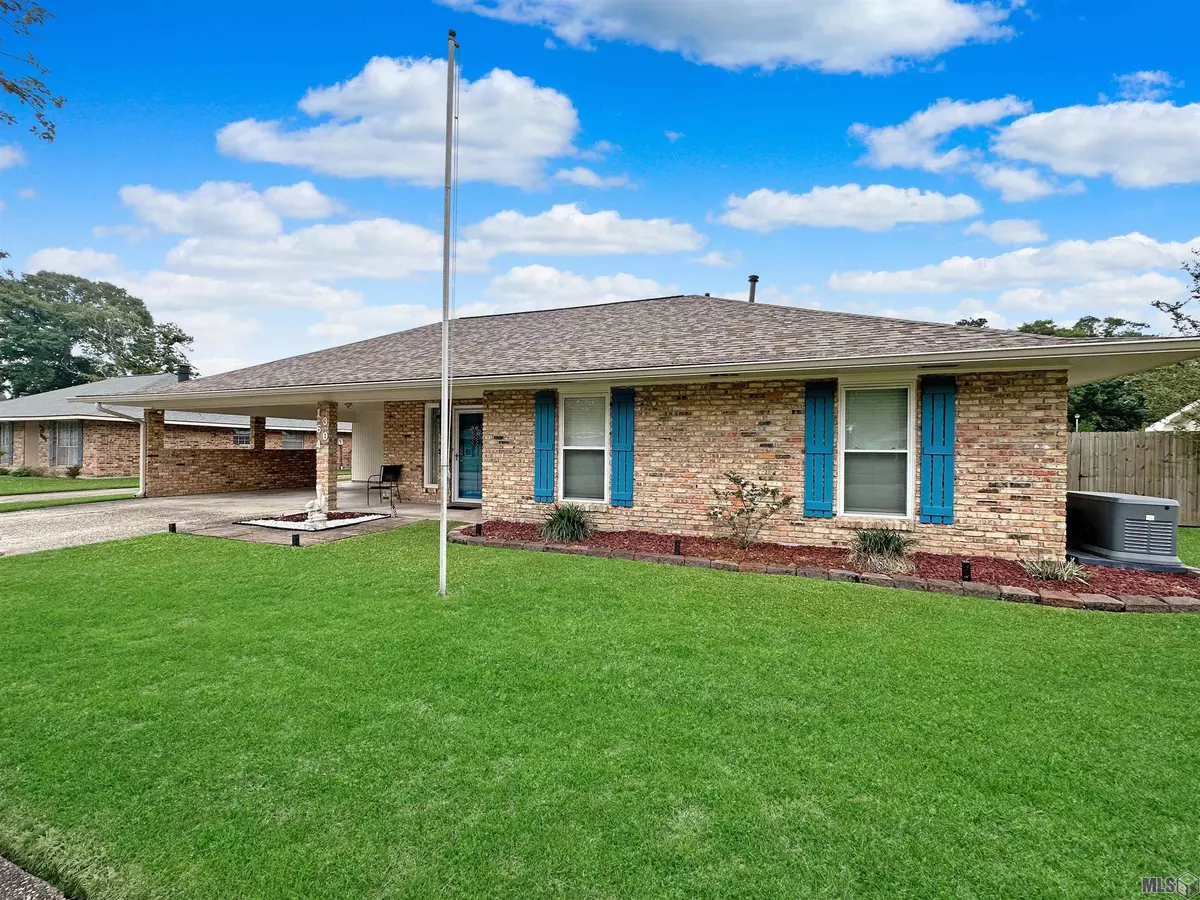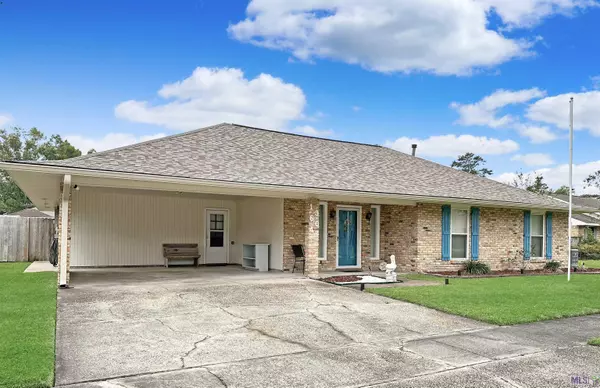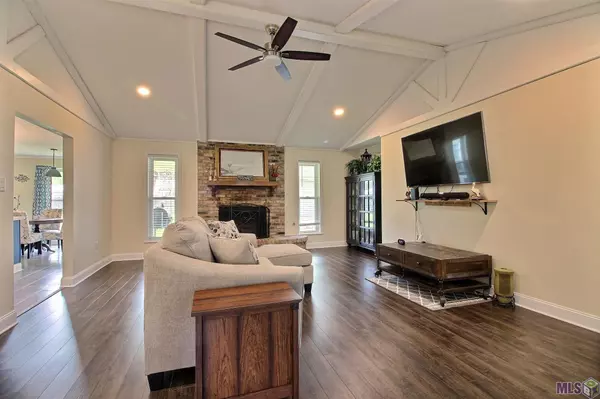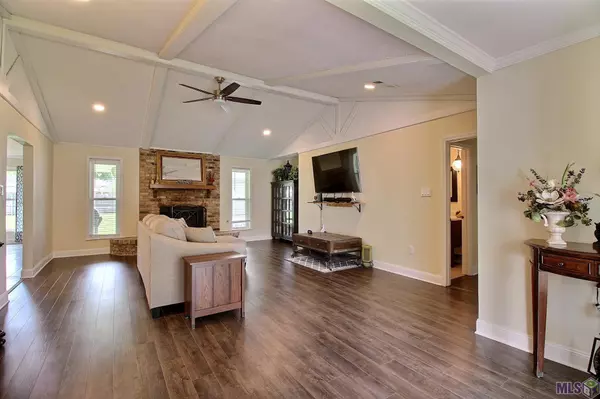$249,900
$249,900
For more information regarding the value of a property, please contact us for a free consultation.
13604 Red River Ave Central, LA 70818
3 Beds
2 Baths
1,741 SqFt
Key Details
Sold Price $249,900
Property Type Single Family Home
Sub Type Detached Single Family
Listing Status Sold
Purchase Type For Sale
Square Footage 1,741 sqft
Price per Sqft $143
Subdivision Jackson Park
MLS Listing ID 2023006415
Sold Date 04/25/23
Style Traditional
Bedrooms 3
Full Baths 2
Year Built 1977
Lot Size 10,890 Sqft
Property Description
Gorgeous 3 bedroom 2 bath home in an established Central neighborhood. This home has vinyl plank and tile floors throughout, beautiful cathedral ceilings in the living room with wood beams, a gas log fireplace set with remote. Master bedroom has ensuite with double vanity and walk-in closet, new A/C installed in 2018, outside condenser was replaced in 2021 with 16 SEER Trane. The backyard has lots of space to run and play with a large covered patio and a deck that leads to a workshop that has power and a window unit. In 2021 a 50yr architectural NEW ROOF was installed and a WHOLE HOME GENERATOR. Don't delay schedule your private showing today.
Location
State LA
County East Baton Rouge
Direction From I-10 to I-110 take Hwy 408 (E. Harding Blvd) left on Joor, Right at circle to Gurney, Right at circle to Sullivan, Left onto Ouachita, Right on Tensas, Left on Red River.
Rooms
Kitchen 141.55
Interior
Interior Features Built-in Features
Heating Central, Gas Heat
Cooling Central Air, Ceiling Fan(s)
Flooring Ceramic Tile, Wood
Fireplaces Type 1 Fireplace, Wood Burning
Appliance Gas Stove Con, Dryer, Washer, Dishwasher, Disposal, Microwave, Range/Oven
Laundry Electric Dryer Hookup, Washer Hookup, Inside
Exterior
Garage Spaces 4.0
Fence Full, Privacy
Utilities Available Cable Connected
Roof Type Shingle
Private Pool false
Building
Story 1
Foundation Slab
Sewer Public Sewer
Water Public
Schools
Elementary Schools Central Community
Middle Schools Central Community
High Schools Central Community
Others
Acceptable Financing Cash, Conventional, FHA, FMHA/Rural Dev, VA Loan
Listing Terms Cash, Conventional, FHA, FMHA/Rural Dev, VA Loan
Special Listing Condition As Is
Read Less
Want to know what your home might be worth? Contact us for a FREE valuation!

Our team is ready to help you sell your home for the highest possible price ASAP





