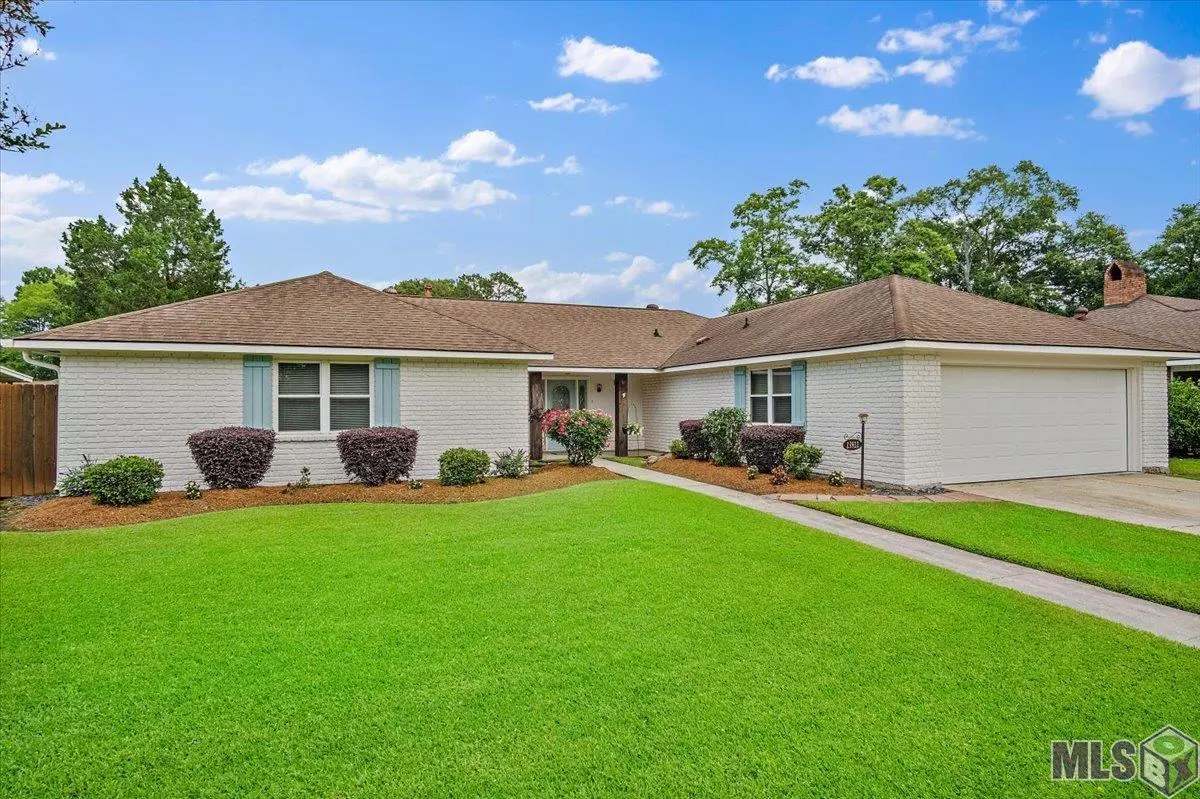$289,900
$289,900
For more information regarding the value of a property, please contact us for a free consultation.
13911 Calcasieu Ave Baton Rouge, LA 70818
4 Beds
3 Baths
2,164 SqFt
Key Details
Sold Price $289,900
Property Type Single Family Home
Sub Type Detached Single Family
Listing Status Sold
Purchase Type For Sale
Square Footage 2,164 sqft
Price per Sqft $133
Subdivision Jackson Park
MLS Listing ID 2023009031
Sold Date 06/06/23
Style Traditional
Bedrooms 4
Full Baths 2
Year Built 1979
Lot Size 10,018 Sqft
Property Description
Welcome to this stunning home that boasts excellent curb appeal and impeccable landscaping. As you approach the property, you'll be captivated by the magnificent outdoor space featuring lush greenery and a charming wood fenced backyard. The expansive 14x28 covered patio provides the perfect setting for outdoor entertainment, while offering a delightful spot for relaxation. A convenient storage shed with electricity adds practicality to this picturesque setting. Step inside this beautiful home, and you'll be greeted by a spacious and tastefully remodeled 4-bedroom, 2.5-bathroom home. The interior has been meticulously updated with quality craftsmanship, showcasing a perfect blend of style and functionality. Prepare to be amazed by the custom Chef Gourmet Kitchen, meticulously designed and built by the renowned Jason Spencer Contracting. This culinary haven features luxury vinyl tile flooring, a large island with a stunning 3 cm granite countertop, and additional 3 cm granite countertops throughout the kitchen. The stylish brick tile backsplash adds a touch of elegance, complementing the electric cooktop with exhaust hood, wall oven, pantry, and stainless steel appliances. The open floor plan living room seamlessly connects to the kitchen, offering a spacious and versatile area while the beamed ceiling and beam post accentuate the separation between the kitchen and the formal dining area. This arrangement is perfect for entertaining guests or enjoying quality time with family. The well-appointed laundry room includes a half bath, ensuring practicality and ease of use. The master bedroom features luxury vinyl tile flooring, a closet, and an en-suite bathroom. The master bath suite, has ceramic tile flooring, a single granite vanity, a closet, and a tub/shower combination. The other three bedrooms are generously sized, also showcasing luxury vinyl tile flooring, and they share a full bathroom. Schedule your private showing today.
Location
State LA
County East Baton Rouge
Direction Take Sullivan North to Hooper Rd in Central. Cross over Hooper Rd and proceed to Jackson Park Subdivision on the right.
Rooms
Kitchen 248
Interior
Interior Features Ceiling 9'+, Crown Molding, See Remarks
Heating Central
Cooling Central Air, Ceiling Fan(s)
Flooring Ceramic Tile, VinylTile Floor
Appliance Elec Stove Con, Electric Cooktop, Dishwasher, Disposal, Microwave, Oven, Range Hood, Stainless Steel Appliance(s)
Laundry Electric Dryer Hookup, Washer Hookup, Inside
Exterior
Exterior Feature Landscaped, Lighting
Garage Spaces 2.0
Fence Full, Wood
Utilities Available Cable Connected
Roof Type Shingle
Garage true
Private Pool false
Building
Story 1
Foundation Slab
Sewer Public Sewer
Water Public
Schools
Elementary Schools Central Community
Middle Schools Central Community
High Schools Central Community
Others
Acceptable Financing Cash, Conventional, FHA, FMHA/Rural Dev, VA Loan
Listing Terms Cash, Conventional, FHA, FMHA/Rural Dev, VA Loan
Special Listing Condition As Is
Read Less
Want to know what your home might be worth? Contact us for a FREE valuation!

Our team is ready to help you sell your home for the highest possible price ASAP





