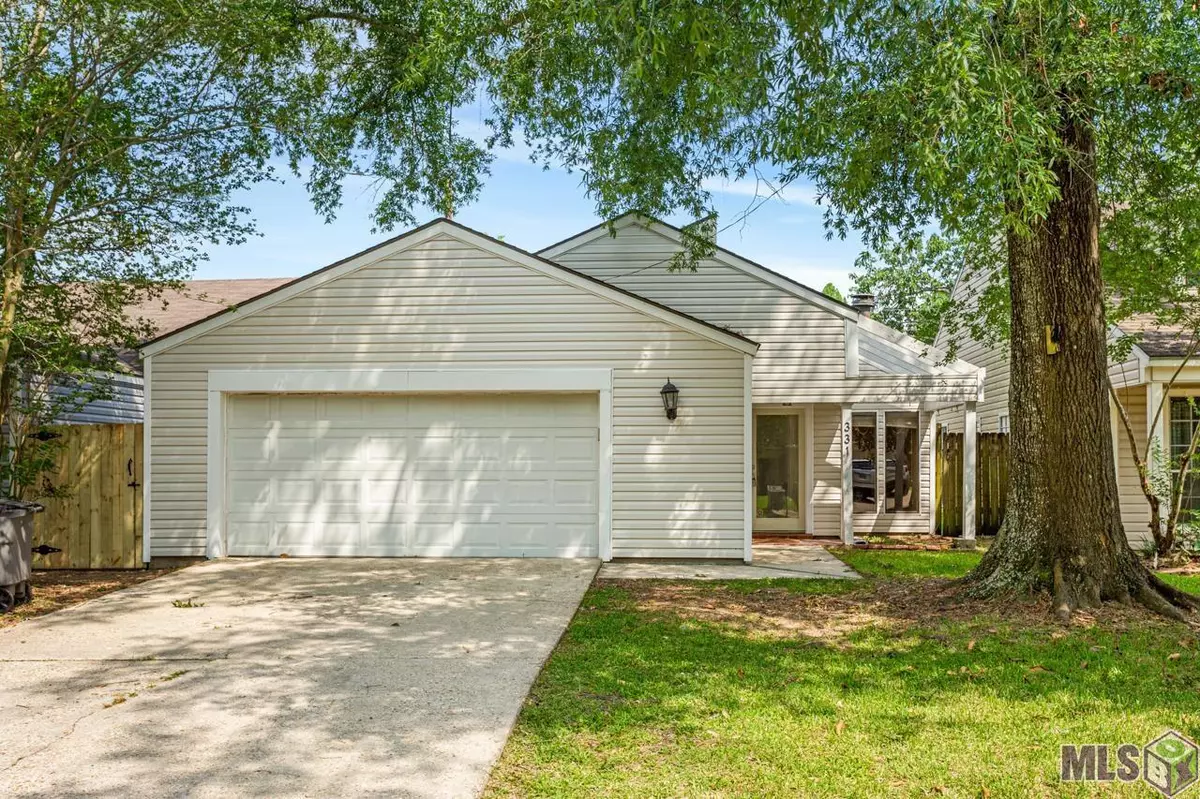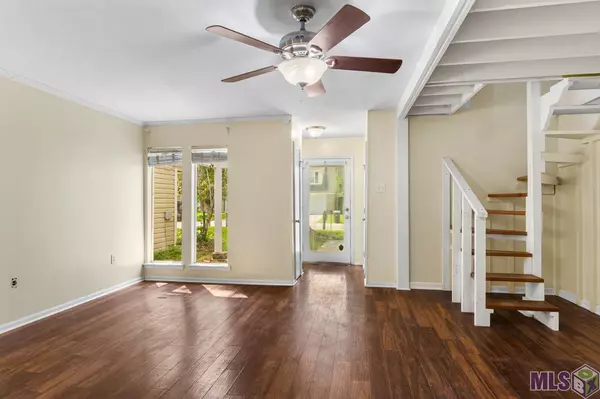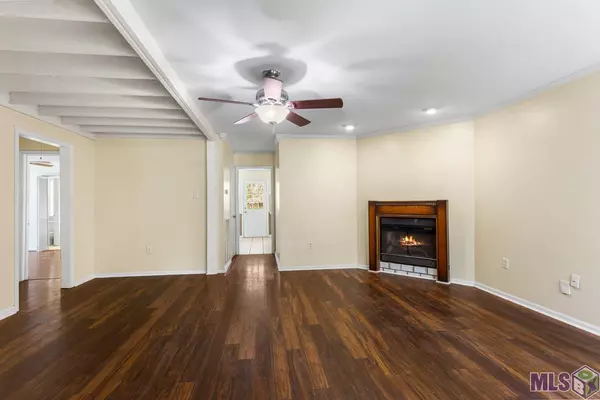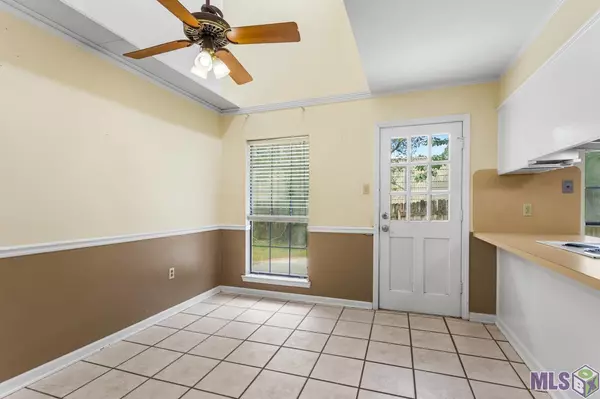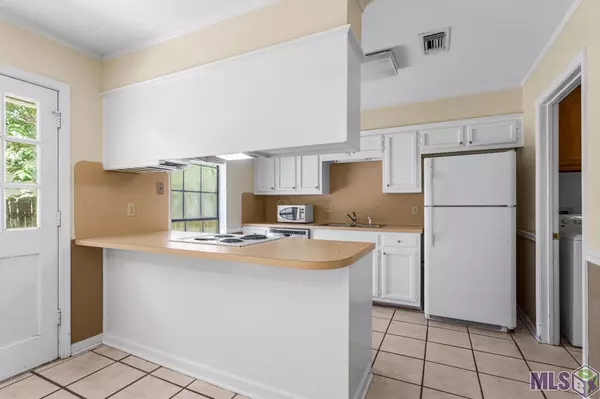$190,000
$190,000
For more information regarding the value of a property, please contact us for a free consultation.
331 Misty Creek Dr Baton Rouge, LA 70808
3 Beds
3 Baths
1,462 SqFt
Key Details
Sold Price $190,000
Property Type Single Family Home
Sub Type Detached Single Family
Listing Status Sold
Purchase Type For Sale
Square Footage 1,462 sqft
Price per Sqft $129
Subdivision Highland Creek
MLS Listing ID 2023008558
Sold Date 05/30/23
Style Traditional
Bedrooms 3
Full Baths 3
Year Built 1981
Lot Size 4,356 Sqft
Property Description
Affordable living in the heart of Baton Rouge with a BRAND NEW ROOF! Highly desirable Highland Creek subdivision is situated in a perfect location close to LSU, the medical districts, and downtown. All three can be accessed without even getting on the interstate! The 3 bedroom and 3 bath home features a large living space that is anchored by a fireplace and opens up into the kitchen and dining space. Two of the bedrooms are downstairs and one is upstairs for added privacy. As an added bonus, there is NO CARPET with both laminate and tile throughout. There is a two car garage and additional driveway parking as well as a fully fenced backyard. Move in and make this your new home or purchase as a great investment property opportunity. Schedule your showing today!
Location
State LA
County East Baton Rouge
Direction From Essen, continue on Staring Lane. Cross over Highland Road and take the next right onto Stoney Creek Ave. Take a right on Misty Creek Drive. Home will be on your right.
Rooms
Kitchen 99.19
Interior
Interior Features Eat-in Kitchen
Heating Central
Cooling Central Air, Ceiling Fan(s)
Flooring Ceramic Tile, Laminate
Fireplaces Type 1 Fireplace
Appliance Dryer, Washer, Electric Cooktop, Dishwasher, Microwave, Range/Oven, Refrigerator
Laundry Inside
Exterior
Garage Spaces 4.0
Fence Full, Wood
Roof Type Shingle
Garage true
Private Pool false
Building
Story 2
Foundation Slab
Sewer Public Sewer
Water Public
Schools
Elementary Schools East Baton Rouge
Middle Schools East Baton Rouge
High Schools East Baton Rouge
Others
Acceptable Financing Cash, Conventional, FHA, VA Loan
Listing Terms Cash, Conventional, FHA, VA Loan
Special Listing Condition As Is
Read Less
Want to know what your home might be worth? Contact us for a FREE valuation!

Our team is ready to help you sell your home for the highest possible price ASAP

