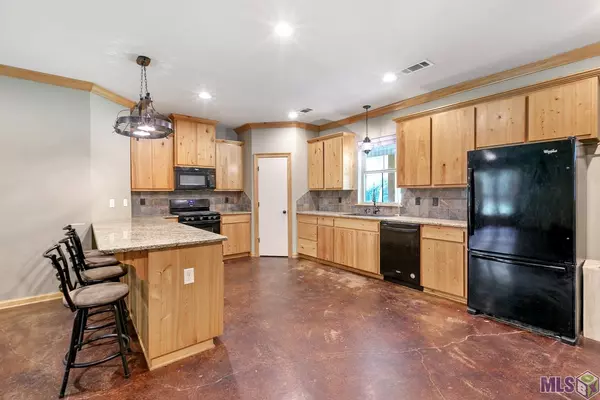$310,000
$310,000
For more information regarding the value of a property, please contact us for a free consultation.
14014 Denham Rd Pride, LA 70770
3 Beds
2 Baths
1,902 SqFt
Key Details
Sold Price $310,000
Property Type Single Family Home
Sub Type Detached Single Family
Listing Status Sold
Purchase Type For Sale
Square Footage 1,902 sqft
Price per Sqft $162
Subdivision Rural Tract (No Subd)
MLS Listing ID 2023008006
Sold Date 05/18/23
Style Traditional
Bedrooms 3
Full Baths 2
Year Built 2013
Lot Size 1.530 Acres
Property Description
Welcome home to this beautiful 3-bedroom, 2-bath home that is nestled on a quiet street on a rural tract in Pride with mature shade trees. This home features an open floor plan with a bright interior, crown molding, recessed lighting, and concrete flooring throughout. The spacious kitchen offers granite countertops, a walk-in pantry, wood-stained cabinetry with an abundance of storage space, a custom tile backsplash, and a breakfast bar. The laundry room features a large folding table with lots of cabinet space and a sink. The bedrooms are all spacious, and the master bath features double vanities, custom built-ins, a large soaking tub, a separate shower, and a walk-in closet. You will love your evenings outdoors under the extended covered patio with views of the large backyard. There is a large workshop with two overhead doors. Call today for your private showing.
Location
State LA
County East Baton Rouge
Rooms
Kitchen 222.3
Interior
Interior Features Crown Molding
Heating Central
Cooling Central Air, Ceiling Fan(s)
Flooring Concrete
Appliance Elec Stove Con, Electric Cooktop, Dishwasher, Microwave, Range/Oven
Laundry Electric Dryer Hookup, Washer Hookup, Inside
Exterior
Exterior Feature Lighting
Garage Spaces 2.0
Roof Type Metal
Private Pool false
Building
Lot Description Shade Tree(s)
Story 1
Foundation Slab
Sewer Public Sewer
Water Public
Schools
Elementary Schools Central Community
Middle Schools Central Community
High Schools Central Community
Others
Acceptable Financing Cash, Conventional, FHA, FMHA/Rural Dev, VA Loan
Listing Terms Cash, Conventional, FHA, FMHA/Rural Dev, VA Loan
Special Listing Condition As Is
Read Less
Want to know what your home might be worth? Contact us for a FREE valuation!

Our team is ready to help you sell your home for the highest possible price ASAP





