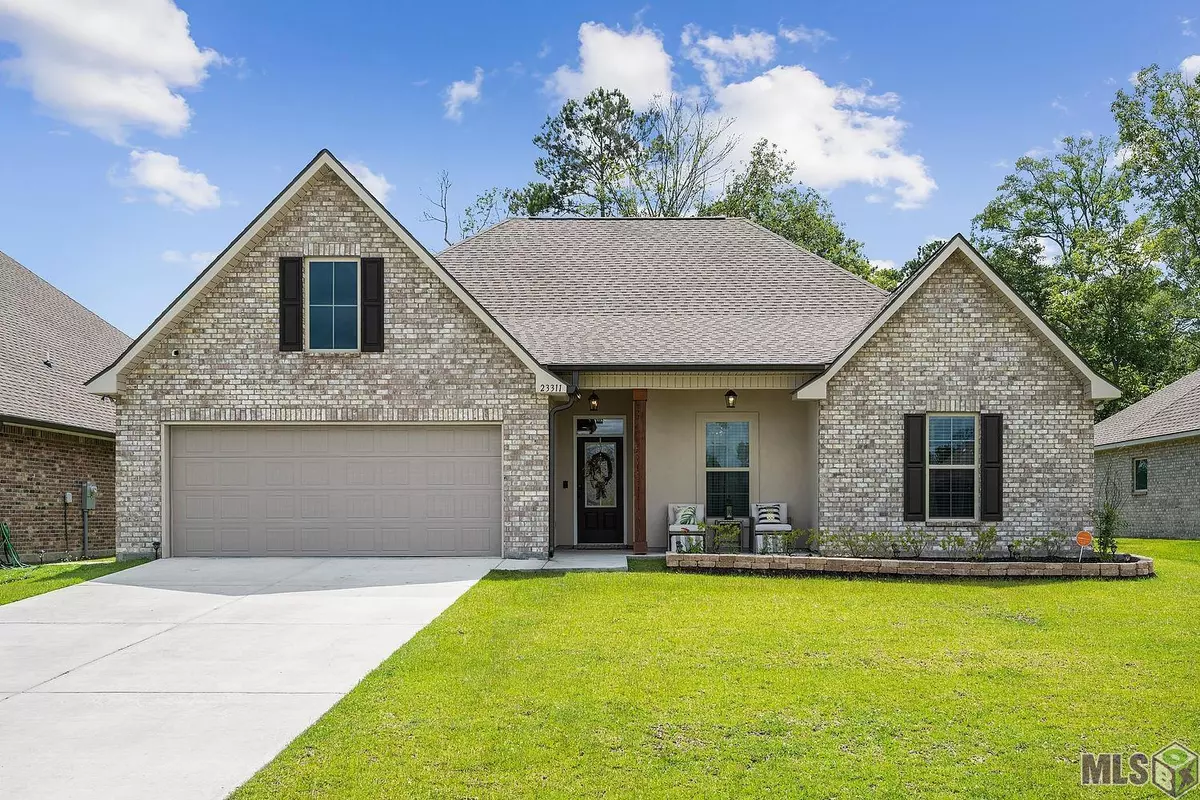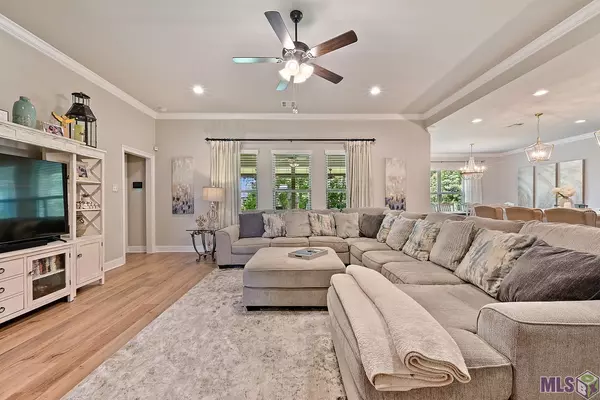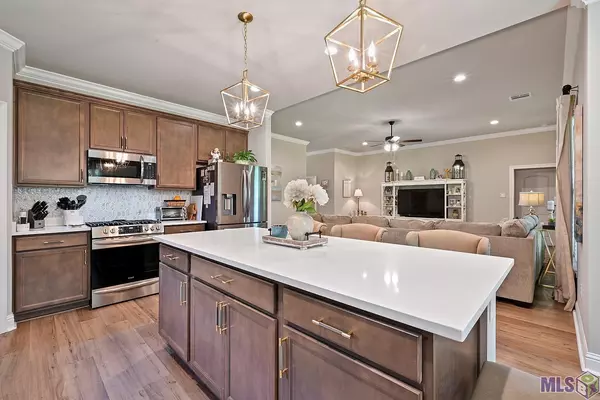$332,000
$332,000
For more information regarding the value of a property, please contact us for a free consultation.
23311 Antler Lake Dr Denham Springs, LA 70726
4 Beds
2 Baths
2,171 SqFt
Key Details
Sold Price $332,000
Property Type Single Family Home
Sub Type Detached Single Family
Listing Status Sold
Purchase Type For Sale
Square Footage 2,171 sqft
Price per Sqft $152
Subdivision Hidden Lakes Estates
MLS Listing ID 2023009146
Sold Date 06/07/23
Style Traditional
Bedrooms 4
Full Baths 2
HOA Fees $19/ann
HOA Y/N true
Year Built 2022
Lot Size 10,018 Sqft
Property Description
BETTER THAN NEW!~New Construction home, 9 months old with so many UPGRADES added within the past 9 months! Popular 4 bedroom floor plan with Open Living Room, Dining Room & Kitchen. Bedrooms are split with a private Master Bedroom separated from other bedrooms. 100% Financing Available with a Rural Development Loan~Flood Zone X~Top Rated School District. Upgrades: Extended Back Porch with 10 x 20 concrete slab, covered roof, 3 exterior ceiling fans and gutters. Upgraded Front Landscaping with Paver boarder! Interior Upgrades include: Vivint Security System with Cameras, Installing a gas line to the stove and replacing the stainless steel stove with a gas range; custom tiled backsplash in the Kitchen; Installing Two Island Pendant lights; Replacing Dining Room & Foyer light fixtures; Installing Custom Faux Wood Blinds throughout & a custom woven shade in the kitchen window; Installing Cabinet hardware on all cabinets throughout. Quality construction Energy Smart home with tankless gas water heater, upgraded kitchen appliances, low E tilt-in windows, Honeywell Smart Connect WiFi thermostat. Featuring Post tension slab; Crown Molding; Quartz Countertops throughout; Master Bath has double vanity, garden tub, separate shower, walk in closet, water closet, linen closet; Mud room bench; Architectural 30 year shingles; Remaining builder warranty to transfer; 2 car garage; Nice backyard with tree line behind. Schedule a showing today!
Location
State LA
County Livingston
Direction I-12 to Juban Rd or Walker exit, go south from Walker, turn on Joe May Rd, Right on Brown Rd, Left on Antler Lake Rd, house down on the right. from Juban, left on Brown Rd, Right on Antler Lake Rd, house down on right.
Rooms
Kitchen 204.4
Interior
Interior Features Attic Access, Ceiling 9'+, Walk-Up Attic, See Remarks
Heating Central, Gas Heat
Cooling Central Air, Ceiling Fan(s)
Flooring Carpet, VinylTile Floor
Appliance Elec Stove Con, Gas Stove Con, Gas Cooktop, Dishwasher, Disposal, Microwave, Range/Oven, Gas Water Heater, Stainless Steel Appliance(s), Tankless Water Heater
Laundry Electric Dryer Hookup, Washer Hookup, Inside, Washer/Dryer Hookups
Exterior
Exterior Feature Rain Gutters
Garage Spaces 2.0
Fence None
Utilities Available Cable Connected
Roof Type Shingle
Garage true
Private Pool false
Building
Story 1
Foundation Slab: Post Tension Found
Sewer Public Sewer
Water Public
Schools
Elementary Schools Livingston Parish
Middle Schools Livingston Parish
High Schools Livingston Parish
Others
Acceptable Financing Cash, Conventional, FHA, FMHA/Rural Dev, VA Loan
Listing Terms Cash, Conventional, FHA, FMHA/Rural Dev, VA Loan
Special Listing Condition As Is
Read Less
Want to know what your home might be worth? Contact us for a FREE valuation!

Our team is ready to help you sell your home for the highest possible price ASAP





