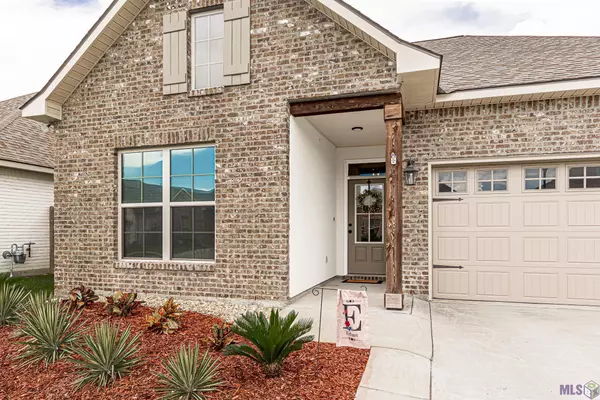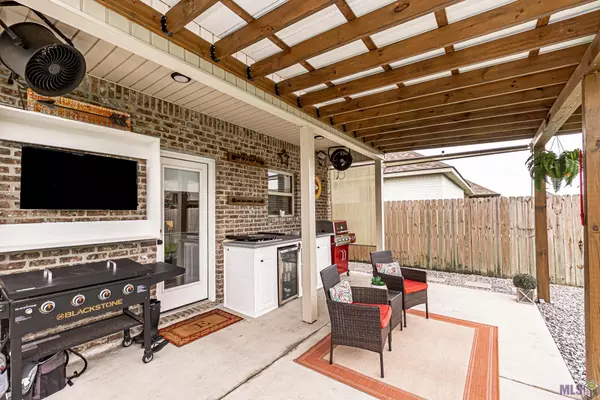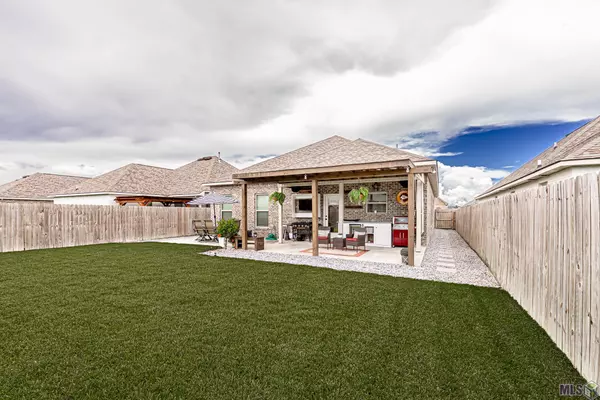$300,000
$300,000
For more information regarding the value of a property, please contact us for a free consultation.
636 Beaumont Dr Gonzales, LA 70737
4 Beds
3 Baths
1,851 SqFt
Key Details
Sold Price $300,000
Property Type Single Family Home
Sub Type Detached Single Family
Listing Status Sold
Purchase Type For Sale
Square Footage 1,851 sqft
Price per Sqft $162
Subdivision Reserve At Conway The
MLS Listing ID 2023011248
Sold Date 07/10/23
Style Traditional
Bedrooms 4
Full Baths 2
HOA Fees $60/ann
HOA Y/N true
Year Built 2019
Lot Size 6,098 Sqft
Property Description
Welcome! This charming home is priced to sell and offers a perfect blend of comfort and style. With 4 bedrooms, 2 and a half baths, an open concept layout, and numerous extras, it's ready for you to move in and make it your own. As you step inside, you'll immediately notice the inviting family room with a lovely gas fireplace, creating a cozy atmosphere for relaxation and gatherings. The entire home is adorned with ceramic wood plank tile, adding a touch of elegance and easy maintenance. The kitchen is a true delight, boasting quartz countertops, stainless steel appliances, a custom backsplash, and a gas range. It provides the perfect space for preparing meals and entertaining guests. The master suite is a private retreat, offering a separate tub and shower, double vanity, and a large walk-in closet. Providing a sanctuary to unwind and recharge. Outdoor living is equally delightful with an extended patio, providing an excellent setup for entertaining family and friends. The lush fenced yard enhances privacy and offers a perfect space for relaxation and recreation. This home is built on a post-tension slab, ensuring durability and stability. Its energy-efficient design helps you save on utility costs. Don't miss the opportunity to see this beautiful home for yourself. Schedule a showing today and discover why this is the perfect place to call home.
Location
State LA
County Ascension
Direction From I-10East -Take exit 179 – Hwy 44 -Right onto Hwy 44 -In .4 miles turn Left onto Lakehaven Dr. right onto Woodberry Ave. left onto Beaumont home on left.
Rooms
Kitchen 207.6
Interior
Interior Features Crown Molding
Heating Central, Gas Heat
Cooling Central Air, Ceiling Fan(s)
Flooring Ceramic Tile
Fireplaces Type 1 Fireplace, Gas Log
Appliance Gas Cooktop, Dishwasher, Disposal, Microwave, Range/Oven, Refrigerator, Stainless Steel Appliance(s), Tankless Water Heater
Laundry Electric Dryer Hookup, Washer Hookup, Inside
Exterior
Exterior Feature Landscaped
Garage Spaces 4.0
Fence Wood
Utilities Available Cable Connected
Roof Type Shingle
Garage true
Private Pool false
Building
Story 1
Foundation Slab: Post Tension Found
Sewer Public Sewer
Water Public
Schools
Elementary Schools Ascension Parish
Middle Schools Ascension Parish
High Schools Ascension Parish
Others
Acceptable Financing Cash, Conventional, FHA, FMHA/Rural Dev, VA Loan
Listing Terms Cash, Conventional, FHA, FMHA/Rural Dev, VA Loan
Special Listing Condition As Is
Read Less
Want to know what your home might be worth? Contact us for a FREE valuation!

Our team is ready to help you sell your home for the highest possible price ASAP





