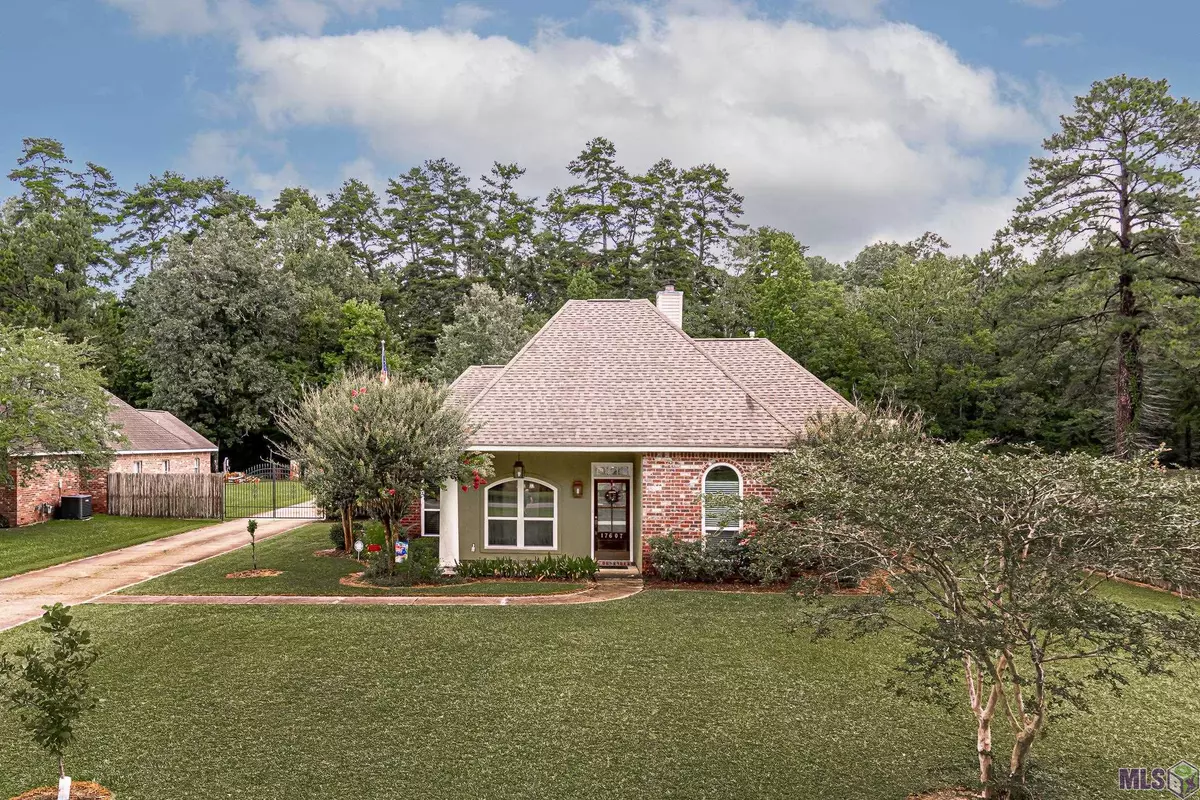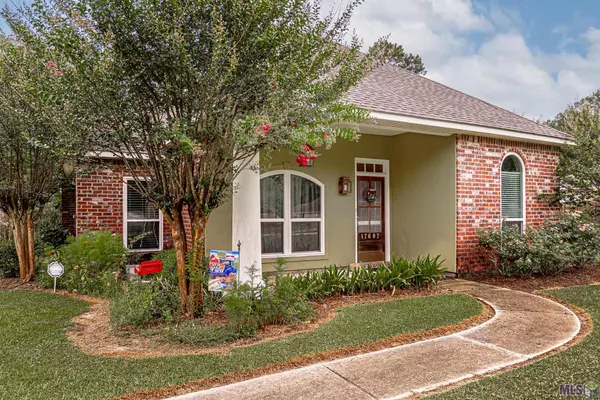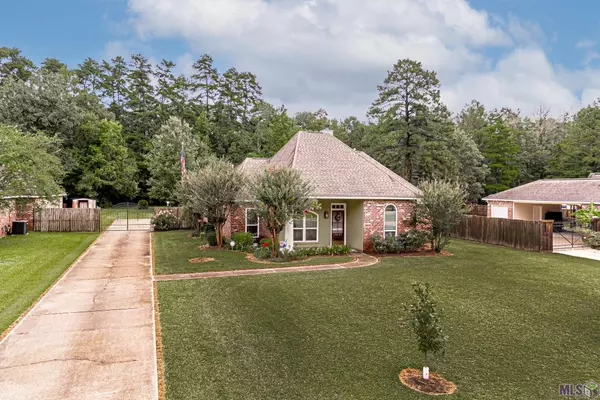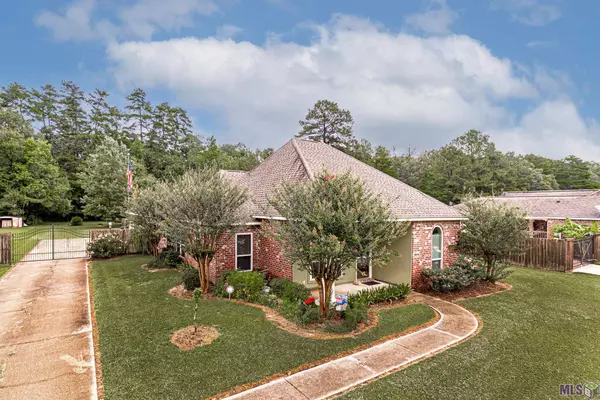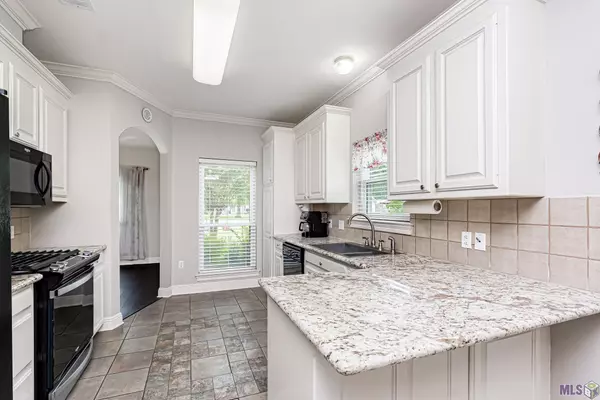$330,000
$330,000
For more information regarding the value of a property, please contact us for a free consultation.
17607 Hearthwood Dr Greenwell Springs, LA 70739
4 Beds
3 Baths
2,035 SqFt
Key Details
Sold Price $330,000
Property Type Single Family Home
Sub Type Detached Single Family
Listing Status Sold
Purchase Type For Sale
Square Footage 2,035 sqft
Price per Sqft $162
Subdivision Magnolia Trace
MLS Listing ID 2023011069
Sold Date 07/07/23
Style Contemporary
Bedrooms 4
Full Baths 3
Year Built 1999
Lot Size 0.550 Acres
Property Description
Welcome Home to Central, LA! This stunning property located on a quiet cul-de-sac street and sitting on over 1/2 an acre, has all the features to make you feel right at home! Driving up you will see the beautiful metal gate offering you an added slice of security and peace of mind. The yard features a private fenced courtyard at the rear, perfect for growing a garden or to give those beloved fur-babies a place to enjoy the outdoors - while the back portion of the property offers the ability to build what you wish. If you're a budding homesteader, there is currently a chicken coop for you to enjoy farm fresh eggs instead of paying high supermarket prices :) . As you step inside you are greeted with all the updates and comforts of a modern abode all while staying true to the classic cozy feel. With over 2000 sqft of living area, there is plenty of room for all the gatherings you wish to have. This split floor plan features the 4th bedroom and 3rd bathroom off the kitchen, offering a private entry to any quests that may stay a while. You will find no carpet in this home and luxury touches throughout. The kitchen features highly desired white cabinetry and granite counters, while the bathrooms feature beautiful white quartz. Into the primary bedroom you will find an en-suite bath with double closets, double vanities and a stand-alone shower. The hidden gem of this room is that it also features a custom build in gun cabinet! HOW COOL! Schedule your private showing today as this FLOOD ZONE X lot shouldn't last long!
Location
State LA
County East Baton Rouge
Direction GREENWELL SPRINGS RD. LEFT ON WAX RD., RIGHT ON DURMAST, RIGHT ON ROBLE, LEFT STONEPINE. RIGHT ON TO HEARTHWOOD. FOLLOW THE ROAD DOWN AND HOME WILL BE ON YOUR LEFT. SIGN IN THE YARD.
Rooms
Kitchen 155.76
Interior
Interior Features Eat-in Kitchen
Heating Central
Cooling Central Air
Flooring VinylTile Floor
Fireplaces Type Wood Burning
Appliance Dishwasher, Disposal, Microwave, Range/Oven, Refrigerator
Laundry Washer/Dryer Hookups
Exterior
Fence Barbed Wire, Partial, Wood
Roof Type Shingle
Private Pool false
Building
Story 1
Foundation Slab
Sewer Public Sewer
Water Public
Schools
Elementary Schools Central Community
Middle Schools Central Community
High Schools Central Community
Others
Acceptable Financing Cash, Conventional, FHA, FMHA/Rural Dev, VA Loan
Listing Terms Cash, Conventional, FHA, FMHA/Rural Dev, VA Loan
Special Listing Condition As Is
Read Less
Want to know what your home might be worth? Contact us for a FREE valuation!

Our team is ready to help you sell your home for the highest possible price ASAP

