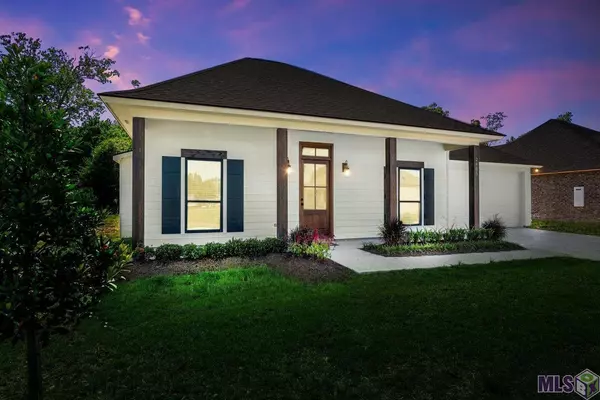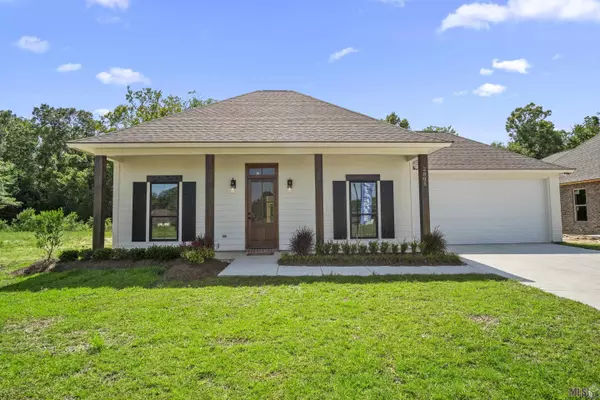$320,000
$320,000
For more information regarding the value of a property, please contact us for a free consultation.
864 Flat Lands Dr Gonzales, LA 70737
4 Beds
2 Baths
1,786 SqFt
Key Details
Sold Price $320,000
Property Type Single Family Home
Sub Type Detached Single Family
Listing Status Sold
Purchase Type For Sale
Square Footage 1,786 sqft
Price per Sqft $179
Subdivision Arbor Crossing
MLS Listing ID 2023004664
Sold Date 03/27/23
Style Traditional
Bedrooms 4
Full Baths 2
HOA Fees $6/ann
HOA Y/N true
Year Built 2023
Lot Size 8,712 Sqft
Property Description
Amazing Acadian Style New Construction Home!! Last available new home in Arbor Crossing. 4 Bedrooms 2 Baths, Huge back porch, Open Floor Plan. Pine beam between living room & kitchen/dining. You are going to fall in love with this home. Front door is a custom door with full leaded glass. Luxury vinl plank flooring throughout, NO CARPET. Crown molding in most rooms, tall ceilings, custom cabinets, premium stainless appliances including 5 burner gas range. Kitchen has cabinets to the ceiling and an island. 3 CM Slab granite or quartz tops. Custom tiled shower and large garden soaking tub. Arbor Crossing is a small newer subdivision in Gonzales, you will love calling it Home!! Trinity Construction Group, Inc. build energy efficient homes with added extra insulation, including radiant barrier roof decking. Home is currently at sheetrock stage.
Location
State LA
County Ascension
Direction From I-10 turn East on Hwy 30, cross over Hwy 44 (Burnside Dr) and turn right on S. Southwood. Turn right on Mano Myrtle Dr, left on Louis Marie Ave and left on Flat Lands Dr. Home is on the left.
Interior
Heating Central
Cooling Central Air
Fireplaces Type Gas Log, Ventless
Appliance Gas Cooktop, Dishwasher, Microwave, Range/Oven
Exterior
Exterior Feature Landscaped, Lighting
Garage Spaces 2.0
Garage true
Private Pool false
Building
Story 1
Foundation Slab
Sewer Public Sewer
Water Public
Schools
Elementary Schools Ascension Parish
Middle Schools Ascension Parish
High Schools Ascension Parish
Others
Acceptable Financing Cash, Conventional, FMHA/Rural Dev, VA Loan
Listing Terms Cash, Conventional, FMHA/Rural Dev, VA Loan
Read Less
Want to know what your home might be worth? Contact us for a FREE valuation!

Our team is ready to help you sell your home for the highest possible price ASAP





