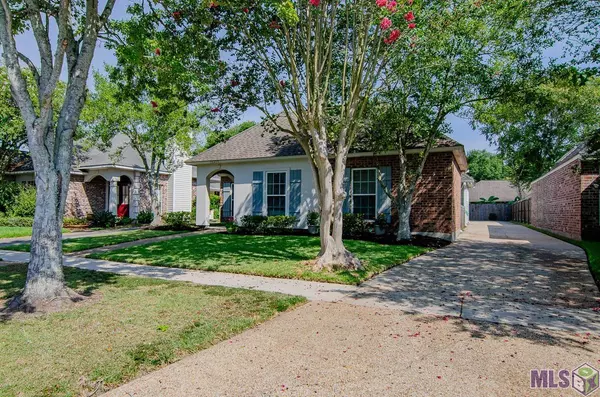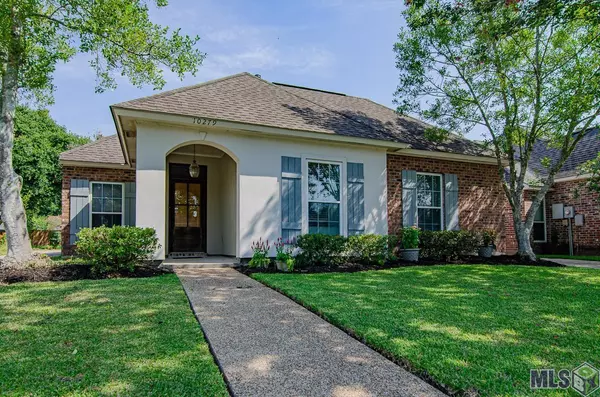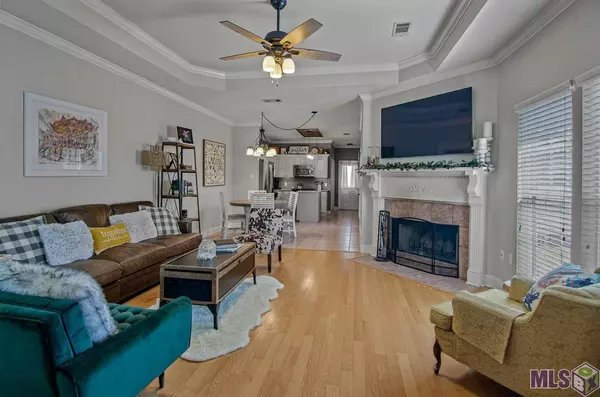$279,900
$279,900
For more information regarding the value of a property, please contact us for a free consultation.
10279 Springwind Ct Baton Rouge, LA 70810
3 Beds
2 Baths
1,434 SqFt
Key Details
Sold Price $279,900
Property Type Single Family Home
Sub Type Detached Single Family
Listing Status Sold
Purchase Type For Sale
Square Footage 1,434 sqft
Price per Sqft $195
Subdivision Springlake At Bluebonnet Highlands
MLS Listing ID 2023012702
Sold Date 08/01/23
Style Traditional
Bedrooms 3
Full Baths 2
HOA Fees $33/ann
HOA Y/N true
Year Built 1997
Lot Size 6,534 Sqft
Property Description
Adorable 3 bedroom/2 bath home in the highly desirable Springlakes at Bluebonnet Highlands Subdivision! As you enter the home, you'll notice beautiful wood floors, a high tray ceiling, and a wood-burning fireplace in the living room. There is natural light coming from several large windows that overlook the charming, freshly-painted patio area, which boasts mature azalea bushes and flowering plants, along with string lights for evening entertaining and relaxation. Beyond the living room is an open concept dining and kitchen space with island. The kitchen has granite countertops and a stacked stone backsplash. There is a combination pantry/laundry area just beyond the kitchen. This home has a split floor plan with two bedrooms at the front of the home that share a bath, and a large primary suite at the back of the home. The primary bedroom also has a tray ceiling and plenty of closet space. The primary bathroom has a brand new tub/shower area and separate vanities. There are ceiling fans throughout the home, double pane windows, and a large storage building in the back yard. HOA membership includes access to an olympic-size pool, clubhouse, and recreational facilities. This won't last long! Schedule your showing today.
Location
State LA
County East Baton Rouge
Direction Bluebonnet to Springlake Subdivision. Turn right at Springbrook Ave, left at 1st stop. Turn right at Springlake and house is on the right.
Rooms
Kitchen 121
Interior
Interior Features Attic Access, Ceiling 9'+, Ceiling Varied Heights, Crown Molding
Heating Central
Cooling Central Air, Ceiling Fan(s)
Flooring Ceramic Tile, Wood
Fireplaces Type 1 Fireplace
Appliance Electric Cooktop, Dishwasher, Disposal, Microwave, Range/Oven
Exterior
Exterior Feature Landscaped
Garage Spaces 2.0
Fence Other, Wood
Community Features Clubhouse, Community Pool, Playground, Sidewalks, Tennis Court(s)
Utilities Available Cable Connected
Roof Type Shingle,Composition
Private Pool false
Building
Story 1
Foundation Slab
Sewer Public Sewer
Water Public
Schools
Elementary Schools East Baton Rouge
Middle Schools East Baton Rouge
High Schools East Baton Rouge
Others
Acceptable Financing Cash, Conventional, FHA, VA Loan
Listing Terms Cash, Conventional, FHA, VA Loan
Special Listing Condition As Is
Read Less
Want to know what your home might be worth? Contact us for a FREE valuation!

Our team is ready to help you sell your home for the highest possible price ASAP





