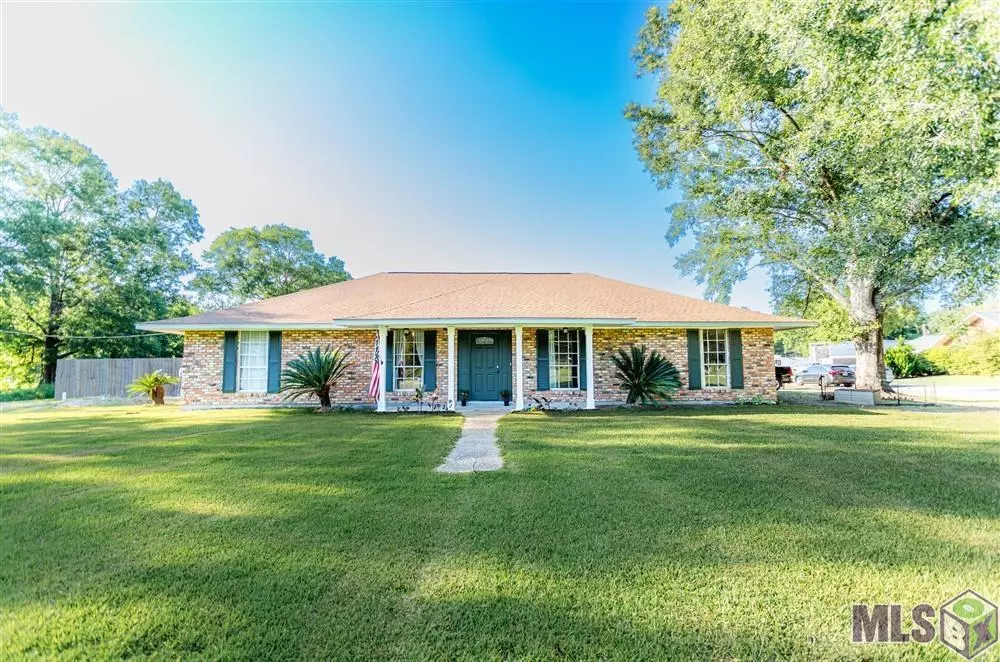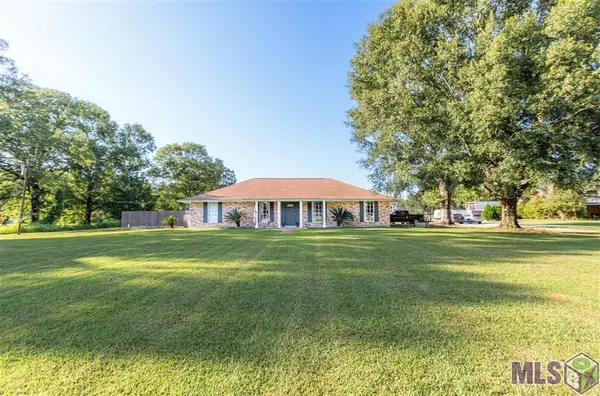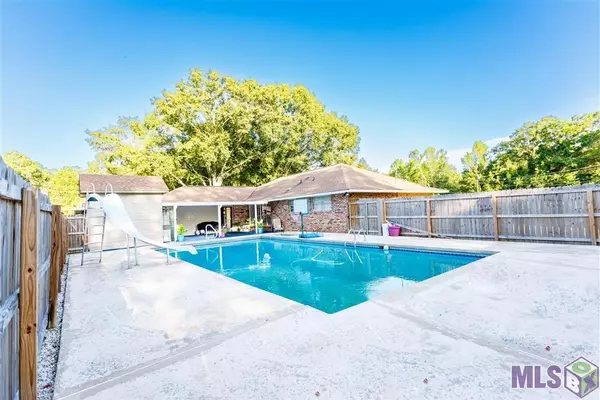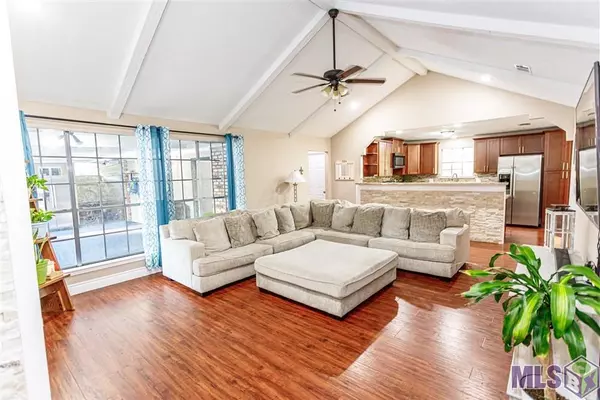$280,000
$280,000
For more information regarding the value of a property, please contact us for a free consultation.
11613 Gurney Rd Baker, LA 70714
4 Beds
2 Baths
1,882 SqFt
Key Details
Sold Price $280,000
Property Type Single Family Home
Sub Type Detached Single Family
Listing Status Sold
Purchase Type For Sale
Square Footage 1,882 sqft
Price per Sqft $148
Subdivision Rural Tract (No Subd)
MLS Listing ID 2023012282
Sold Date 07/24/23
Style Ranch
Bedrooms 4
Full Baths 2
Year Built 1975
Lot Size 2.310 Acres
Property Description
Welcome to this beautifully renovated 4-bedroom, 2-bathroom home that offers a range of desirable features. The kitchen has been fully updated with stainless steel appliances, granite countertops, updated cabinetry and light fixtures. The den area is spacious and highlights a stunning fireplace adorned with a natural stone mosaic. Throughout the home, you'll find laminate flooring and porcelain tile. Each bedroom offers ample storage with large closets, ensuring you have plenty of space for your belongings. Situated on a generous 2.31-acre lot, this property also includes a refreshing gunite inground pool, perfect for those warm summer days. The pool area features a covered patio, providing a great space for relaxation and entertainment. For your storage needs, there is an outside storage shed. Conveniently located within walking distance of Central Private School on Centerra Ct., this property is also approximately 1 mile away from the Central Sheriff Substation and Central Middle School. Don't miss the opportunity to call this renovated gem your new home.
Location
State LA
County East Baton Rouge
Direction Greenwell Springs to Joor Rd, Left on Gurney
Interior
Interior Features Attic Access, Cathedral Ceiling(s), Vaulted Ceiling(s), Attic Storage
Heating Central
Cooling Central Air, Ceiling Fan(s)
Flooring Ceramic Tile, Laminate
Fireplaces Type 1 Fireplace
Appliance Elec Stove Con, Dishwasher, Disposal, Microwave, Range/Oven, Electric Water Heater, Range Hood, Stainless Steel Appliance(s)
Laundry Laundry Room, Electric Dryer Hookup, Washer Hookup, Inside, Washer/Dryer Hookups
Exterior
Exterior Feature Lighting
Garage Spaces 4.0
Fence Privacy
Pool In Ground
Roof Type Shingle
Private Pool true
Building
Lot Description Oversized Lot
Story 1
Foundation Slab
Sewer Public Sewer, Septic Tank
Schools
Elementary Schools Central Community
Middle Schools Central Community
High Schools Central Community
Others
Acceptable Financing Cash, Conventional, FHA, VA Loan
Listing Terms Cash, Conventional, FHA, VA Loan
Special Listing Condition As Is
Read Less
Want to know what your home might be worth? Contact us for a FREE valuation!

Our team is ready to help you sell your home for the highest possible price ASAP





