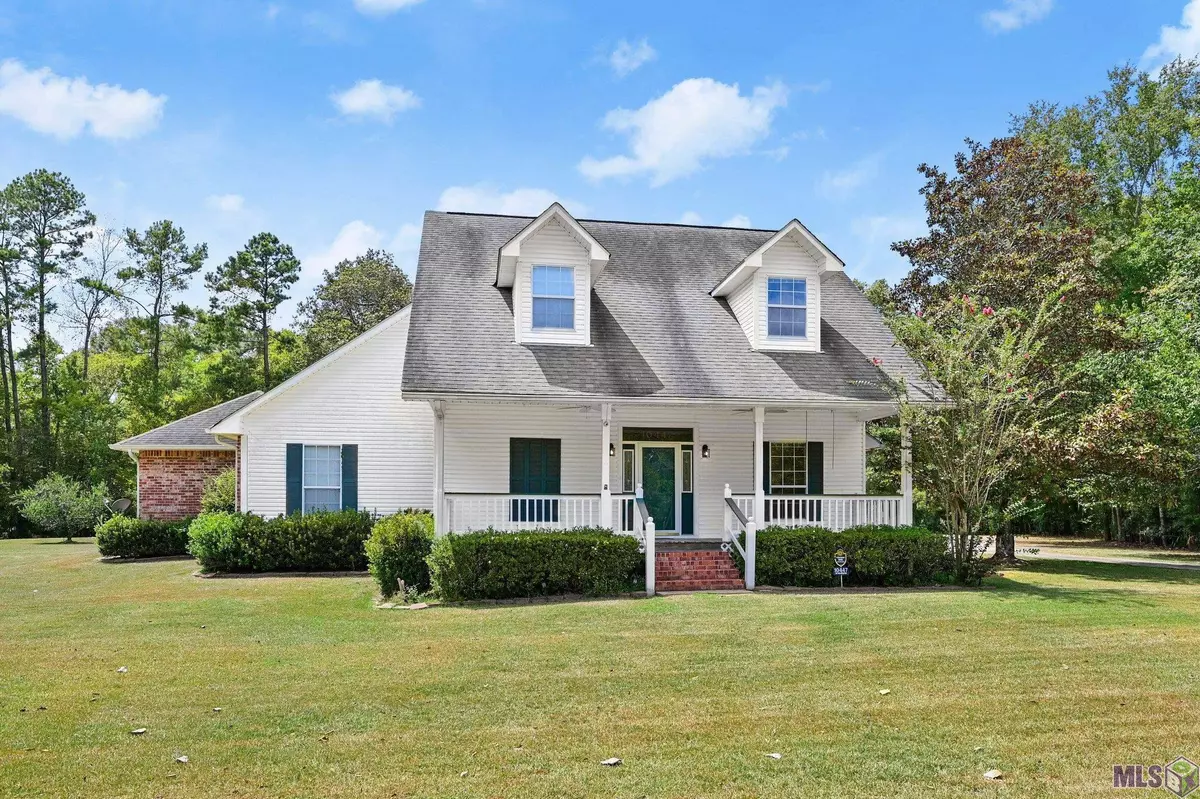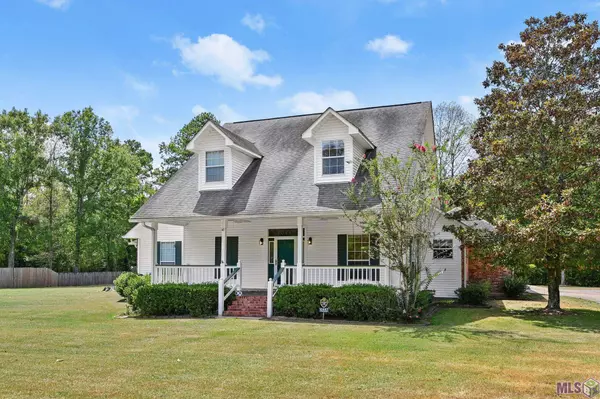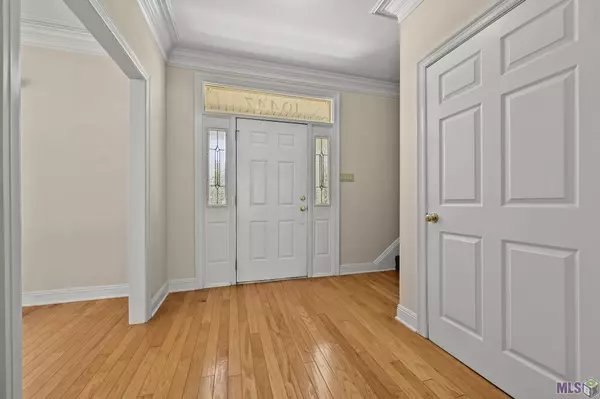$369,500
$369,500
For more information regarding the value of a property, please contact us for a free consultation.
10447 Durmast Dr Greenwell Springs, LA 70739
3 Beds
4 Baths
3,210 SqFt
Key Details
Sold Price $369,500
Property Type Single Family Home
Sub Type Detached Single Family
Listing Status Sold
Purchase Type For Sale
Square Footage 3,210 sqft
Price per Sqft $115
Subdivision Northwoods
MLS Listing ID 2023014069
Sold Date 08/22/23
Style Acadian
Bedrooms 3
Full Baths 3
HOA Fees $11/ann
HOA Y/N true
Year Built 1994
Lot Size 1.220 Acres
Property Description
Spacious Acadian style home with easy access to Central, Baton Rouge and Denham Springs. Enjoy local restaurants, shops and community schools. This custom 3 bedroom, 3.5 bath home features a large front porch and foyer to welcome guests. The family room includes a fireplace, wood floors and extensive crown moldings. The formal dining room flows into the HUGE kitchen with plenty of prep space, custom cabinetry, large island and pantry. The primary suite is a true retreat with the oversized bath (dual vanities, makeup vanity, water closet, separate shower, jetted tub), access to back porch and 13'x11' walk in closet! Upstairs is a 24'x19' bedroom with a full bath that can be used as additional entertaining space. Lots of built ins and storage throughout. The home sits on 1.22 acres with a fenced area, rear carport, outdoor entertaining patios, large enclosed storage and additional parking for an RV, boat or other equipment. Contact us today to schedule your exclusive showing!
Location
State LA
County East Baton Rouge
Direction Greenwell Springs Rd to Wax Rd. Turn right on Durmast Dr from Wax Rd. home will be on the left.
Rooms
Kitchen 376.2
Interior
Interior Features Breakfast Bar, Built-in Features, Ceiling 9'+, Crown Molding
Heating 2 or More Units Heat, Central, Electric
Cooling 2 or More Units Cool, Central Air, Ceiling Fan(s)
Flooring Carpet, Ceramic Tile, Wood
Fireplaces Type 1 Fireplace, Wood Burning
Appliance Elec Stove Con, Electric Cooktop, Dishwasher, Disposal, Microwave, Oven, Range Hood
Laundry Electric Dryer Hookup, Washer Hookup, Inside, Washer/Dryer Hookups
Exterior
Exterior Feature Landscaped, Lighting
Garage Spaces 4.0
Fence Partial
Community Features Playground
Utilities Available Cable Connected
Roof Type Composition
Private Pool false
Building
Story 1
Foundation Pillar/Post/Pier, Slab
Sewer Public Sewer
Water Public
Schools
Elementary Schools Central Community
Middle Schools Central Community
High Schools Central Community
Others
Acceptable Financing Cash, Conventional, FHA, FMHA/Rural Dev, VA Loan
Listing Terms Cash, Conventional, FHA, FMHA/Rural Dev, VA Loan
Read Less
Want to know what your home might be worth? Contact us for a FREE valuation!

Our team is ready to help you sell your home for the highest possible price ASAP





