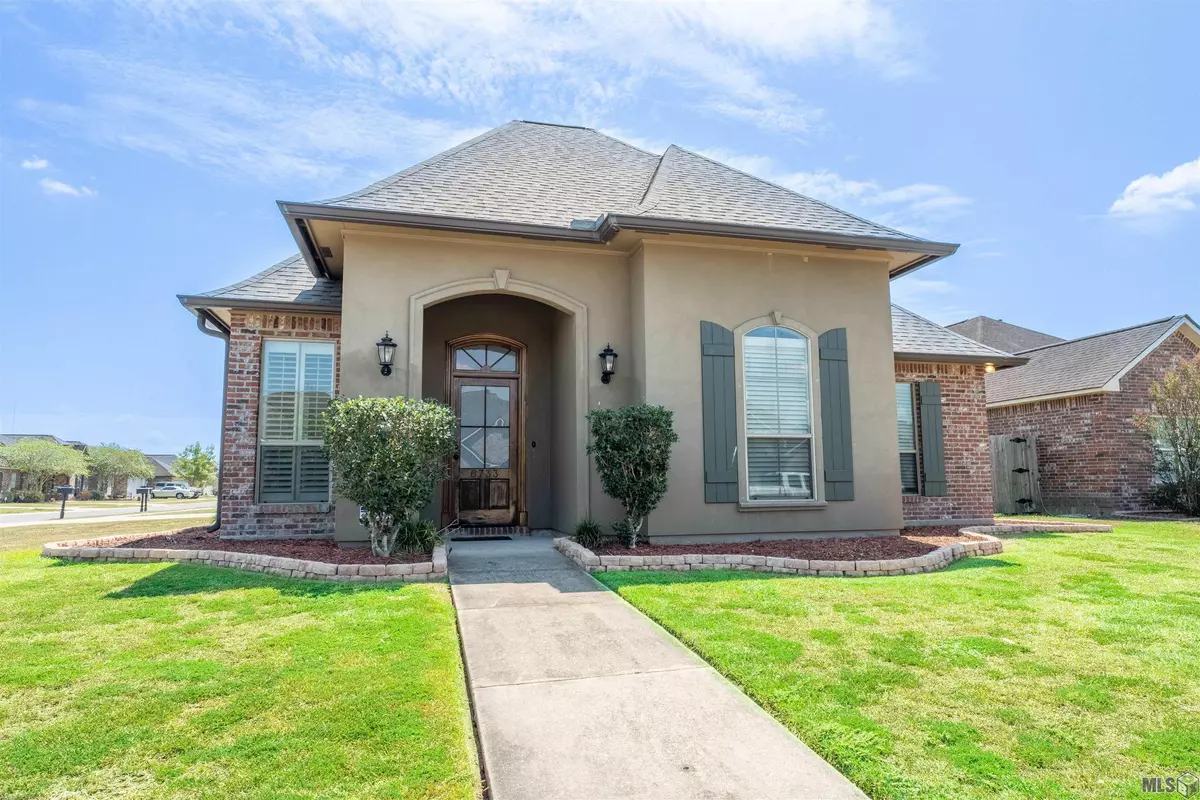$250,000
$248,500
0.6%For more information regarding the value of a property, please contact us for a free consultation.
6733 ELIZA DR Addis, LA 70710
3 Beds
2 Baths
1,497 SqFt
Key Details
Sold Price $250,000
Property Type Single Family Home
Listing Status Sold
Purchase Type For Sale
Square Footage 1,497 sqft
Price per Sqft $167
Subdivision Sugar Mill Plantation
MLS Listing ID 2023014844
Sold Date 10/20/23
Style French Style
Bedrooms 3
Full Baths 2
Construction Status 11-15 Years
HOA Fees $20/ann
Lot Size 8,276 Sqft
Lot Dimensions 57 x125 x 70 x 112
Property Description
NEW ROOF just added in August!!! Beautiful curb appeal from the moment you drive up to this wonderful CUSTOM-BUILT home located on a large corner lot in a quiet cul-de-sac. This home provides an open floor plan with numerous amenities and upgrades including cypress cabinets, granite countertops, Whirlpool appliances, new upgraded lighting, neutral new paint colors throughout this 3 bedroom /2 bath home. The primary bedroom has a trayed ceiling, and ensuite bath with dual vanities, separate closets, a custom shower and jetted soaker tub. There are ceiling fans throughout the home, a Trane HVAC unit, fireplace with gas logs, double insulated windows and plantation shutters in the living room and kitchen; tons of cabinets and storage space with a pantry and computer nook with built in desk and recessed lighting. A decked attic for all the holiday storage you might need. A gas hook up and cable outlet on the back patio, so that you can design your own outdoor kitchen and entertainment area. Easy upkeep with this all-brick home; wood and wrought iron fence, newly painted garage walls, carpets have been cleaned and tile floors professionally cleaned and polished. Ideal location near plants, shops, restaurants and within the Brusly school district. This is truly a home priced right, so that you can move in tomorrow, with nothing to do, as it is in pristine condition. Let's make this home a reality for you today! Call for your personal tour….
Location
State LA
Parish West Baton Rouge
Area Wbr Mls Area 70
Zoning Res Single Family Zone
Rooms
Dining Room Eat-In Kitchen
Kitchen Cooktop Electric, Counters Granite, Dishwasher, Disposal, Microwave, Pantry, Range/Oven, Refrigerator, Self-Cleaning Oven, Cabinets Custom Built, Stainless Steel Appl
Interior
Interior Features Cable Ready, Ceiling Fans, Ceiling Varied Heights, Computer Nook, Crown Moulding, Elec Stove Con, Inside Laundry, Attic Storage
Heating Central Heat
Cooling Central Air Cool
Flooring Cer/Porc Tile Floor, Laminate Floor
Fireplaces Type 1 Fireplace
Equipment Garage Door Opener, Smoke Detector, Washer/Dryer Hookups
Exterior
Exterior Feature Landscaped, Patio: Covered, Porch, Laundry Room, Patio: Concrete, Rain Gutters, Window Screens
Parking Features 4+ Cars Park, Carport Rear Park, Driveway
Fence Wood Fence, Wrought Iron
Waterfront Description Walk To Water
Roof Type Architec. Shingle Roof,Asphalt Comp Shingle Roof
Private Pool No
Building
Story 1
Foundation Slab: Post Tension Found
Sewer Public Sewer
Water Public Water
Construction Status 11-15 Years
Schools
School District West Br Parish
Others
Special Listing Condition As Is
Read Less
Want to know what your home might be worth? Contact us for a FREE valuation!

Our team is ready to help you sell your home for the highest possible price ASAP
Bought with Keller Williams Realty-First Choice





