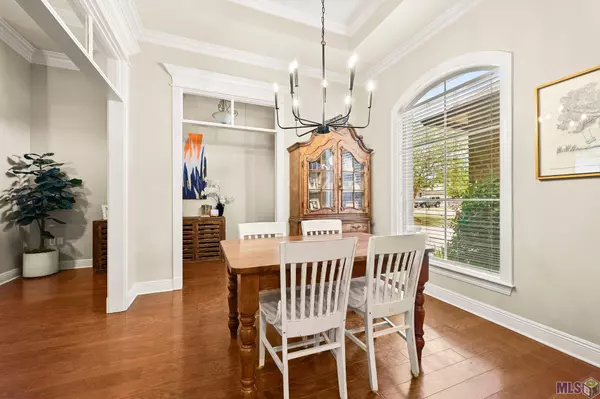$250,000
$248,000
0.8%For more information regarding the value of a property, please contact us for a free consultation.
4075 CAROLINA DR Addis, LA 70710
3 Beds
2 Baths
1,549 SqFt
Key Details
Sold Price $250,000
Property Type Single Family Home
Listing Status Sold
Purchase Type For Sale
Square Footage 1,549 sqft
Price per Sqft $161
Subdivision Sugar Mill Plantation
MLS Listing ID 2023014512
Sold Date 10/24/23
Style French Style
Bedrooms 3
Full Baths 2
Construction Status 11-15 Years
HOA Fees $20/ann
Year Built 2011
Lot Size 6,534 Sqft
Lot Dimensions 50x129
Property Description
Discover waterfront living at its best in Sugar Mill Plantation! This home, built by Spear Contractors in 2011, could be your perfect match. Boasting 3 bedrooms, 2 bathrooms, and 1,549 SF of living space, it's the ideal blend of comfort and style. The exterior features low-maintenance brick & stucco. A fresh NEW ROOF is in the works, set to be installed by Cypress Roofing. Step into the backyard and picture yourself relaxing on the covered patio, taking in the serene lakefront view. And don't worry about your pets – the wrought iron fence keeps them safe while they enjoy the outdoors. Inside, the living spaces flow seamlessly, complemented by transom windows and warm wood floors that add a touch of elegance. The living room is a charming haven with triple crown molding, a fireplace with gas logs, and custom wood mantle. The dining area is ready to impress with arched window and beautiful chandelier. The kitchen is a chef's delight, featuring a vaulted ceiling, custom wood cabinets, stainless steel appliances, and a central island topped with beautiful granite. The travertine backsplash adds a touch of sophistication, and the roomy pantry takes care of all your storage needs. The primary bedroom is a true retreat with a double tray ceiling and large windows framing the backyard and lake. The en-suite bathroom offers a tranquil escape with a spa tub, separate shower, and a double vanity. The spacious primary suite closet comes equipped with custom shelves, perfect for organization and lots of shoes. Additional highlights of this home include a convenient computer nook with built-in shelving, comfortable guest bedrooms, and a well-appointed guest bathroom. Location is key, and this home delivers with quick access to LA 1, connecting you to great restaurants, shopping spots, grocery stores, and reputable schools like Brusly High, Brusly Middle, Lukeville Upper Elementary, Brusly Elementary, and the new Christian Academy of Louisiana.
Location
State LA
Parish West Baton Rouge
Area Wbr Mls Area 70
Zoning Res Single Family Zone
Rooms
Dining Room Dining Room Formal
Kitchen Cooktop Electric, Counters Granite, Dishwasher, Disposal, Island, Microwave, Range/Oven, Cabinets Custom Built, Separate Cooktop, Stainless Steel Appl
Interior
Interior Features Attic Access, Cable Ready, Ceiling 9'+, Ceiling Fans, Ceiling Tray, Ceiling Varied Heights, Computer Nook, Crown Moulding, Elec Dryer Con, Elec Stove Con, Elec Wash Con, Inside Laundry
Heating Central Heat
Cooling Central Air Cool
Flooring Carpet Floor, Cer/Porc Tile Floor, Wood Floor
Fireplaces Type 1 Fireplace, Gas Logs Firep, Ventless Firep
Equipment Garage Door Opener, Smoke Detector, Washer/Dryer Hookups
Exterior
Exterior Feature Landscaped, Outside Light, Patio: Covered, Patio: Concrete, Rain Gutters
Parking Features 2 Cars Park, Garage Park
Fence Full Fence, Wrought Iron
Waterfront Description Lake Front /Pond
Roof Type Architec. Shingle Roof
Private Pool No
Building
Story 1
Foundation Slab: Traditional Found
Sewer Public Sewer
Water Public Water
Construction Status 11-15 Years
Schools
School District West Br Parish
Others
Special Listing Condition As Is
Read Less
Want to know what your home might be worth? Contact us for a FREE valuation!

Our team is ready to help you sell your home for the highest possible price ASAP
Bought with Keller Williams Realty-First Choice





