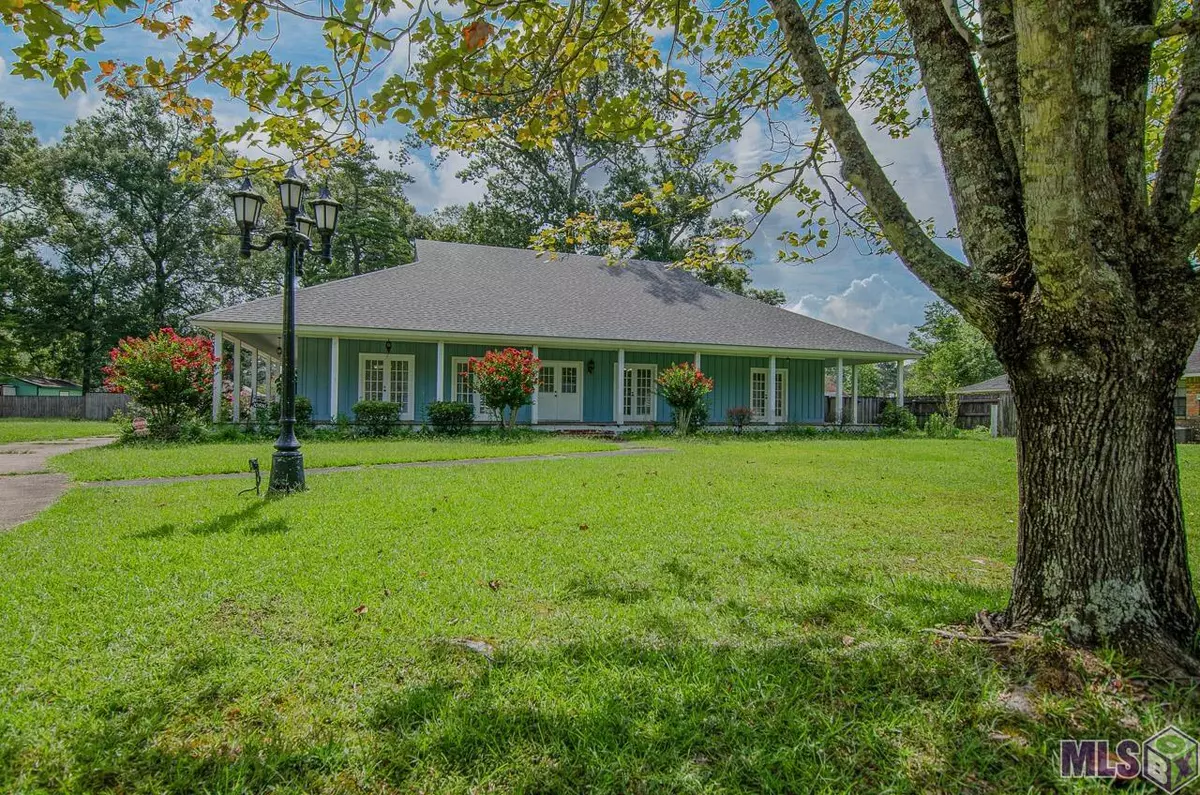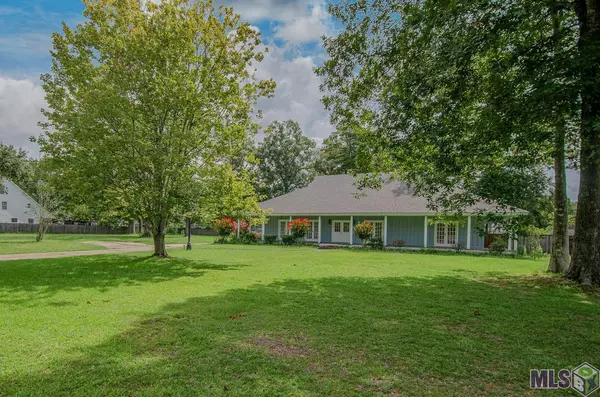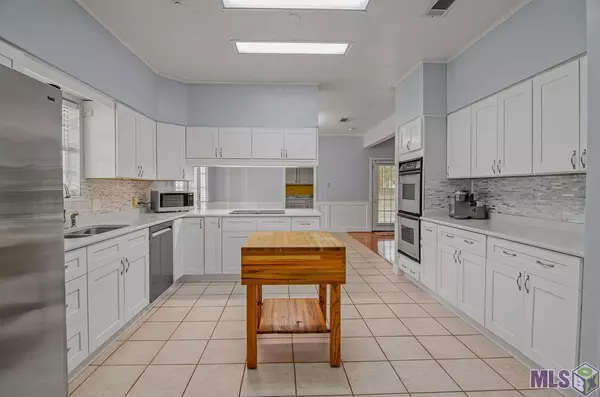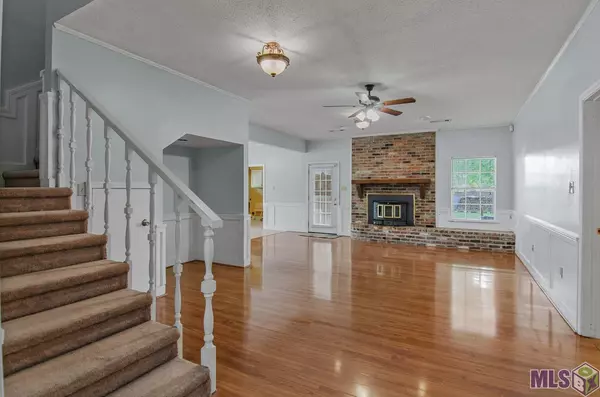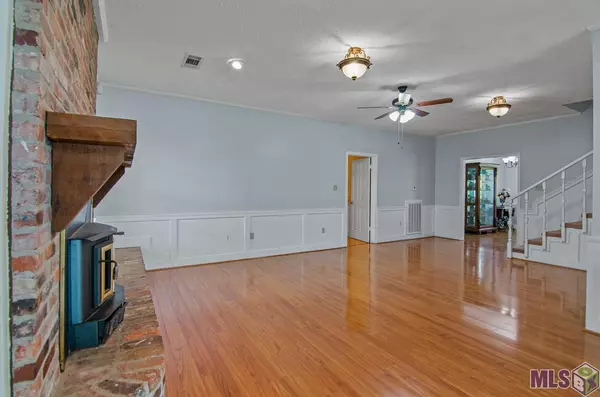$350,000
$350,000
For more information regarding the value of a property, please contact us for a free consultation.
10816 Durmast Dr Greenwell Springs, LA 70739
4 Beds
3 Baths
3,349 SqFt
Key Details
Sold Price $350,000
Property Type Single Family Home
Sub Type Detached Single Family
Listing Status Sold
Purchase Type For Sale
Square Footage 3,349 sqft
Price per Sqft $104
Subdivision Northwoods
MLS Listing ID 2023011698
Sold Date 07/14/23
Style Acadian
Bedrooms 4
Full Baths 2
HOA Fees $16/ann
HOA Y/N true
Year Built 1984
Lot Size 1.012 Acres
Property Description
OPEN HOUSE SUNDAY, September 17th from 2-4. BIG BEAUTIFUL 4 Bedroom/2.5 Bath HOME! NEW ROOF IN 2021! WRAP AROUND PORCHES, HUGE DOUBLE LOT on OVER AN ACRE in Central Community with 3349 SF of Living! HOME DID NOT FLOOD in 2016! UPDATED KITCHEN with QUARTZ Countertops, NEW Soft Close Cabinets and Drawers, Double Ovens, Separate Cooktop, Pantry, Large Breakfast Room, Formal Dining and Living Room, Big Laundry Room with Sink, Large Private Fenced in Back Yard, Plus additional Lot on the side. Rear Carport with Storage Room, Plus Extra Covered Storage for a BOAT, ATV's, & Lawn Mower! 4 Bedrooms and 2 Full Baths Downstairs. Huge Upstairs Room could be a Bonus Room, Game Room, Media Room or a 5th Bedroom that has 2 Walk In Closets, and a Half Bath! Close to Restaurants and Shopping! X FLOOD ZONE. SELLER PAYS $780/YR. for Flood Insurance, but Not Required! CALL FOR YOUR TOUR TODAY!
Location
State LA
County East Baton Rouge
Direction Take the Central Thruway to Sullivan, Left on Wax Rd., Left on Durmast in Northwoods Subdivision, Home is on the Right towards the End near Fir Ave.
Rooms
Kitchen 156.24
Interior
Heating 2 or More Units Heat, Central, Electric
Cooling Central Air
Flooring Carpet, Ceramic Tile, Laminate
Fireplaces Type 1 Fireplace, Wood Burning
Exterior
Garage Spaces 4.0
Fence Full, Privacy, Security, Wood
Community Features Park, Playground
Roof Type Shingle
Private Pool false
Building
Story 1
Foundation Slab
Sewer Public Sewer
Water Public
Schools
Elementary Schools Central Community
Middle Schools Central Community
High Schools Central Community
Others
Acceptable Financing Cash, Conventional, FHA, FMHA/Rural Dev, VA Loan
Listing Terms Cash, Conventional, FHA, FMHA/Rural Dev, VA Loan
Special Listing Condition As Is
Read Less
Want to know what your home might be worth? Contact us for a FREE valuation!

Our team is ready to help you sell your home for the highest possible price ASAP

