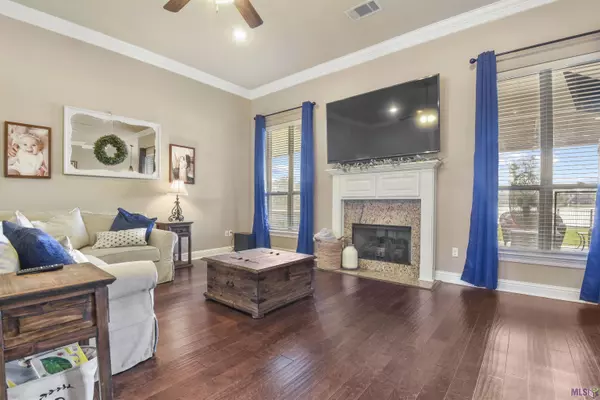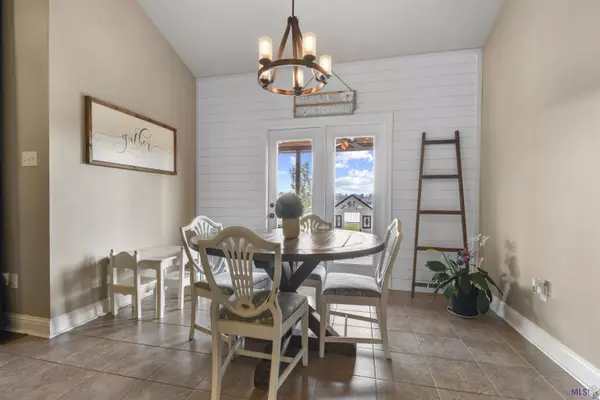$339,900
$339,900
For more information regarding the value of a property, please contact us for a free consultation.
5046 Woodstock Way Dr Greenwell Springs, LA 70739
3 Beds
3 Baths
2,225 SqFt
Key Details
Sold Price $339,900
Property Type Single Family Home
Sub Type Detached Single Family
Listing Status Sold
Purchase Type For Sale
Square Footage 2,225 sqft
Price per Sqft $152
Subdivision Woodstock
MLS Listing ID 2023015878
Sold Date 09/21/23
Style Contemporary
Bedrooms 3
Full Baths 2
HOA Fees $25/ann
HOA Y/N true
Year Built 2013
Lot Size 0.300 Acres
Property Description
LOOK NO FURTHER! GORGEOUS 3 BED 2.5 BATH ON A LAKE IN CENTRAL COMMUNITY SCHOOLS. THIS HOME IS WELL MAINTAINED WITH AN OPEN FLOORPLAN AND GOURMET KITCHEN. LARGE OFFICE/ STUDY COULD BE USED AS A 4TH BEDROOM. SPLIT FLOORPLAN WITH GUEST BEDROOMS SHARING A JACK AND JILL BATH WITH EXTRA STORAGE. MASTER SUITE FEATURES BEAUTIFUL VIEWS OF THE LAKE, BATHROOM WITH DUAL VANITIES AND A LARGE WALK -THROUGH CLOSET CONNECTED TO THE LAUNDRY ROOM. THE SPACIOUS TWO CAR GARAGE OPENS TO A HUGE MUDROOM WITH COMPUTER NOOK AND LEADS PAST THE WALK IN PANTRY FOR EASY GROCERY DELIVERY. THE CROWNING JEWEL OF THIS HOME IS THE AMAZING CUSTOM PATIO AND OUTDOOR KITCHEN THAT SPANS THE ENTIRE BACK OF THE HOME. SIT ON THE HUGE PORCH AND WATCH THE GAME, COOK A GOURMET MEAL, OR JUST ENJOY THE VIEW OF THE BACKYARD AND LAKE. FULLY FENCED BACK YARD FOR KIDS AND PETS. MAKE YOUR APPOINTMENT TO VIEW THIS BEAUTY TODAY!
Location
State LA
County East Baton Rouge
Direction Greenwell Springs Rd to Frenchtown to Planchet. Neighborhood is on the Left
Rooms
Kitchen 171.36
Interior
Interior Features Built-in Features, Computer Nook, Crown Molding
Heating Central
Cooling Central Air, Ceiling Fan(s)
Flooring Ceramic Tile, Wood
Fireplaces Type 1 Fireplace, Gas Log
Appliance Gas Cooktop, Dishwasher, Microwave, Range/Oven, Stainless Steel Appliance(s)
Laundry Electric Dryer Hookup, Inside, Washer/Dryer Hookups
Exterior
Exterior Feature Landscaped, Outdoor Kitchen, Lighting
Garage Spaces 2.0
Fence Full
Waterfront Description Waterfront,Lake Front,Water Access
View Y/N true
View Water
Roof Type Shingle
Garage true
Private Pool false
Building
Story 1
Foundation Slab
Sewer Comm. Sewer
Water Public
Schools
Elementary Schools Central Community
Middle Schools Central Community
High Schools Central Community
Others
Acceptable Financing Cash, Conventional, FHA, FMHA/Rural Dev, VA Loan
Listing Terms Cash, Conventional, FHA, FMHA/Rural Dev, VA Loan
Special Listing Condition As Is
Read Less
Want to know what your home might be worth? Contact us for a FREE valuation!

Our team is ready to help you sell your home for the highest possible price ASAP





