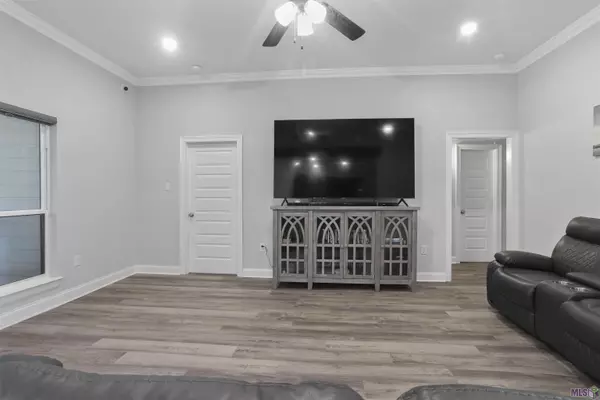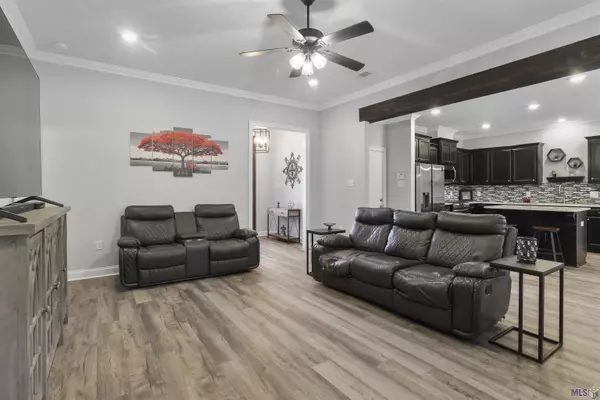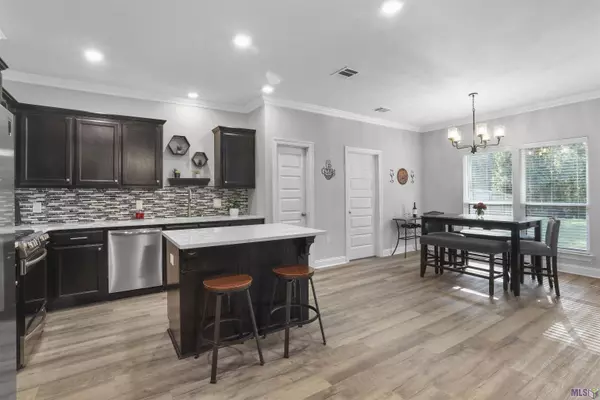$300,000
$300,000
For more information regarding the value of a property, please contact us for a free consultation.
3025 Louis Marie Ave Gonzales, LA 70737
3 Beds
2 Baths
1,628 SqFt
Key Details
Sold Price $300,000
Property Type Single Family Home
Sub Type Detached Single Family
Listing Status Sold
Purchase Type For Sale
Square Footage 1,628 sqft
Price per Sqft $184
Subdivision Arbor Crossing
MLS Listing ID 2023015860
Sold Date 09/21/23
Style Traditional
Bedrooms 3
Full Baths 2
HOA Fees $6/ann
HOA Y/N true
Year Built 2021
Lot Size 2,613 Sqft
Property Description
Honey! Stop the Car! This is one beautiful home, perfect for entertaining. Just 2 years old!! Open / Split Floor Plan with tall ceilings and exposed rough cut pine beam, lots of windows, crown molding, luxury vinyl plank flooring (NO Carpet), huge back yard with amazing oversized back porch (22' x 22') with outdoor kitchen including gas grill, sink, fridge and boiler line, hot tub, mounted large screen tv and more. There are side fences on both side of the back yard and a treeline across the back for lots of privacy. The kitchen has an island, gas range and the biggest pantry in the whole neighborhood. The laundry room is also big. Custom cabinets throughout with quartz countertops that are white with whisps of grey veining. The owner's suite has a luxurious custom tiled oversized shower, an extra large walk-in closet, and a private powder room with shelves. Bedrooms 2 & 3 both have walk-in closets and tall ceiling heights. The hall bath has a linen cabinet. 2 Car garge with large storage room for lawn equipment and more. Energy efficient home has radiant barrier roof decking, extra insulation and low utility bills. This home is in Flood Zone X, flood insurance not required. Home has NEVER flooded.
Location
State LA
County Ascension
Direction From I-10 South exit right on Hwy 30, turn left, cross Hwy 44 (Burnside) and turn right on Southwood Dr, right on Mano Myrtle Dr, left on Louis Marie Ave, home on right.
Interior
Interior Features Ceiling 9'+, Beamed Ceilings, Tray Ceiling(s), Ceiling Varied Heights, Crown Molding
Heating Central, Gas Heat
Cooling Central Air, Ceiling Fan(s)
Appliance Gas Stove Con, Ice Maker, Gas Cooktop, Dishwasher, Disposal, Microwave, Range/Oven
Laundry Electric Dryer Hookup, Washer Hookup, Inside
Exterior
Exterior Feature Landscaped
Garage Spaces 2.0
Fence Partial, Wood
Utilities Available Cable Connected
Roof Type Shingle
Garage true
Private Pool false
Building
Story 1
Foundation Slab
Sewer Public Sewer
Water Public
Schools
Elementary Schools Ascension Parish
Middle Schools Ascension Parish
High Schools Ascension Parish
Others
Acceptable Financing Cash, Conventional, FHA, FMHA/Rural Dev, VA Loan
Listing Terms Cash, Conventional, FHA, FMHA/Rural Dev, VA Loan
Read Less
Want to know what your home might be worth? Contact us for a FREE valuation!

Our team is ready to help you sell your home for the highest possible price ASAP





