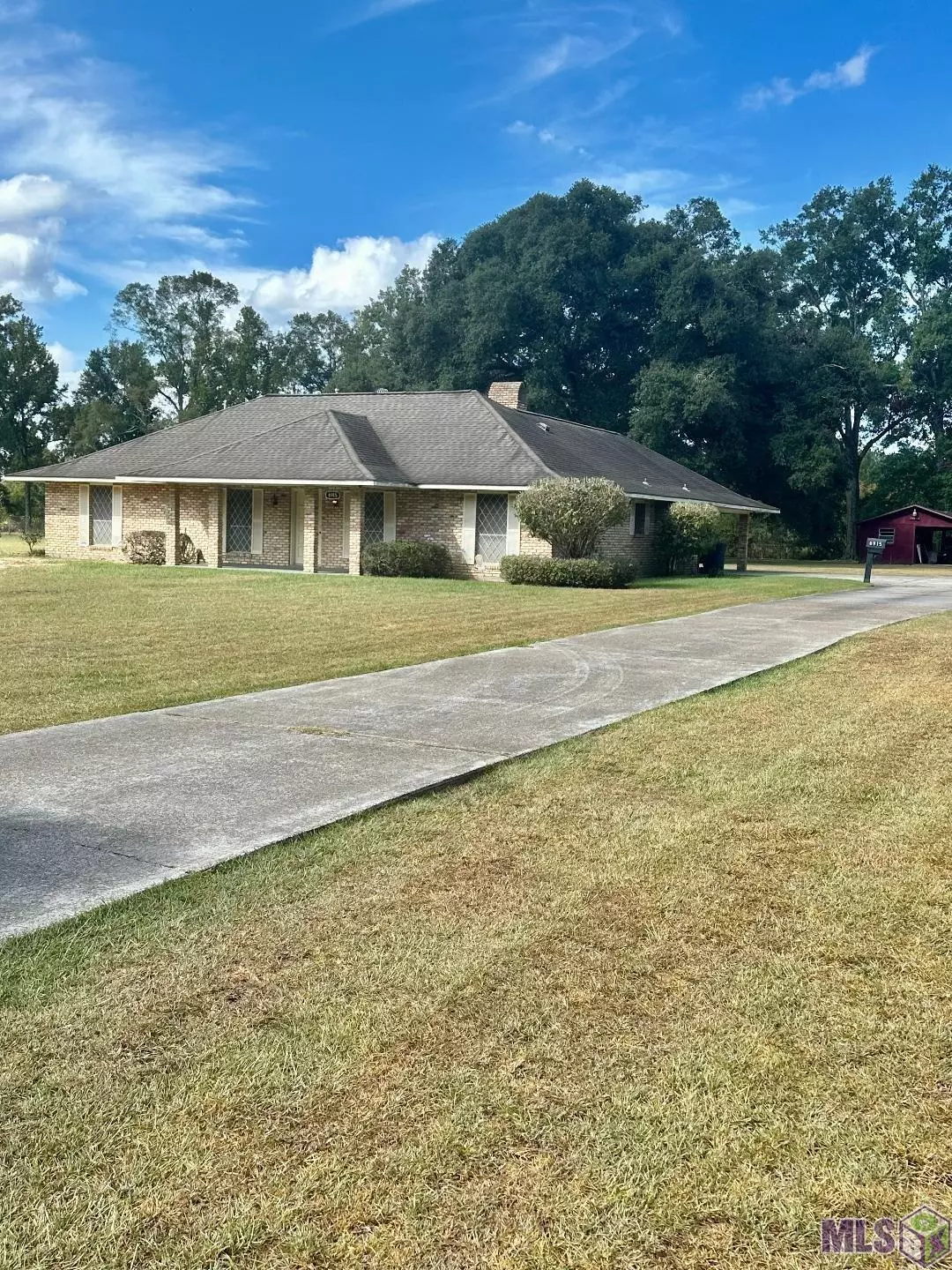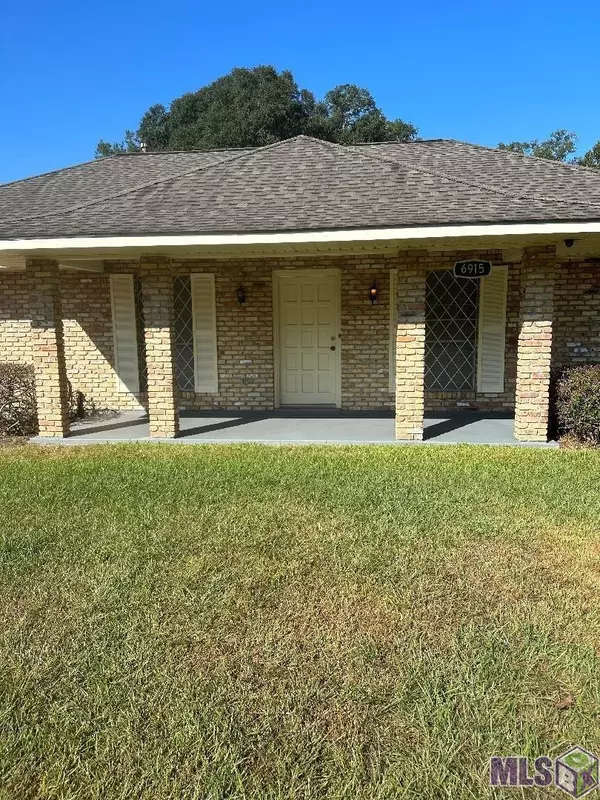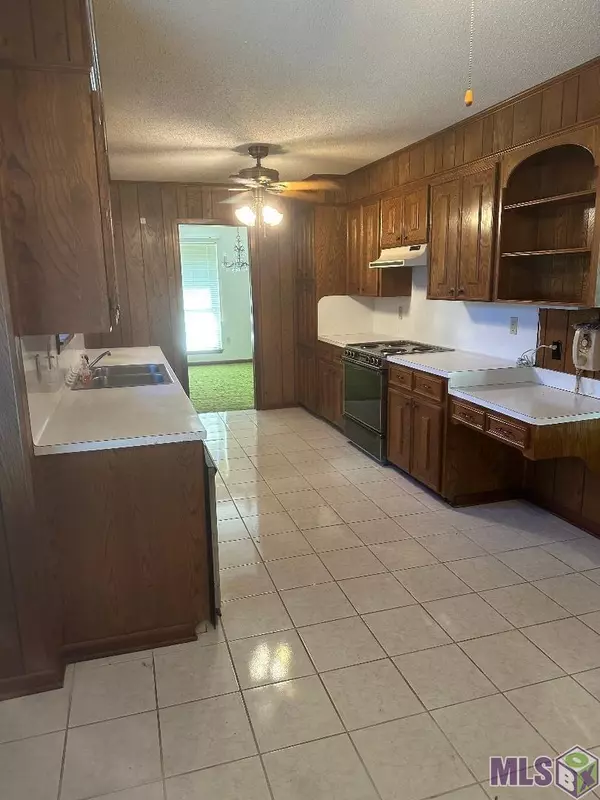$275,000
$275,000
For more information regarding the value of a property, please contact us for a free consultation.
6915 Greenmeadow Dr Greenwell Springs, LA 70739
3 Beds
2 Baths
1,855 SqFt
Key Details
Sold Price $275,000
Property Type Single Family Home
Sub Type Detached Single Family
Listing Status Sold
Purchase Type For Sale
Square Footage 1,855 sqft
Price per Sqft $148
Subdivision Greenwell Acres East
MLS Listing ID 2023013942
Sold Date 08/21/23
Style Traditional
Bedrooms 3
Full Baths 2
Lot Size 2.560 Acres
Property Description
REDUCED FOR QUICK SALE!!! Custom Built, One Owner 3 Bedroom, 2 Bath home situated on a Beautiful 2 1/2 acre lot. The backyard of this home is simply breathtaking with its large stately oak trees shading most of the back yard. Enter through the covered patio into the den with solid wood floors, wall of wood built-in cabinets and a ceiling fan. The kitchen has electric stove, dishwasher, compactor, double stainless steel sink and pantry. For dining you will have a nice size breakfast room and a large formal dining/living room. Carpet, ceramic and wood floors throughout. Master bedroom & bath have a ceiling fan, vanity and a tub/shower combo. The other two bedrooms have ceiling fans and double closets. Double carport in back of home. Roof is only 6 years old and home has a new hot water heater. Large covered patio, workshop with single carport and breathtaking views in back yard. This home is in a perfect location close to Central Thruway and town of Central and Baton Rouge. Fantastic school system! You will enjoy the privacy of this subdivision with only one way in and one way out.
Location
State LA
County East Baton Rouge
Direction I-12 East turn left on O'Neal Lane, right on Greenwell Springs Rd, Right on Greenmeadow Dr. Home is on the right.
Rooms
Kitchen 123.14
Interior
Interior Features Attic Access, Built-in Features
Heating Electric
Cooling Central Air
Flooring Carpet, Ceramic Tile, Wood
Fireplaces Type 1 Fireplace
Appliance Elec Stove Con
Laundry Electric Dryer Hookup, Washer Hookup, Gas Dryer Hookup, Inside
Exterior
Exterior Feature Landscaped
Garage Spaces 2.0
Utilities Available Cable Connected
Private Pool false
Building
Story 1
Foundation Slab
Sewer Septic Tank
Schools
Elementary Schools Central Community
Middle Schools Central Community
High Schools Central Community
Others
Acceptable Financing Cash, Conventional, FHA, VA Loan
Listing Terms Cash, Conventional, FHA, VA Loan
Special Listing Condition As Is
Read Less
Want to know what your home might be worth? Contact us for a FREE valuation!

Our team is ready to help you sell your home for the highest possible price ASAP





