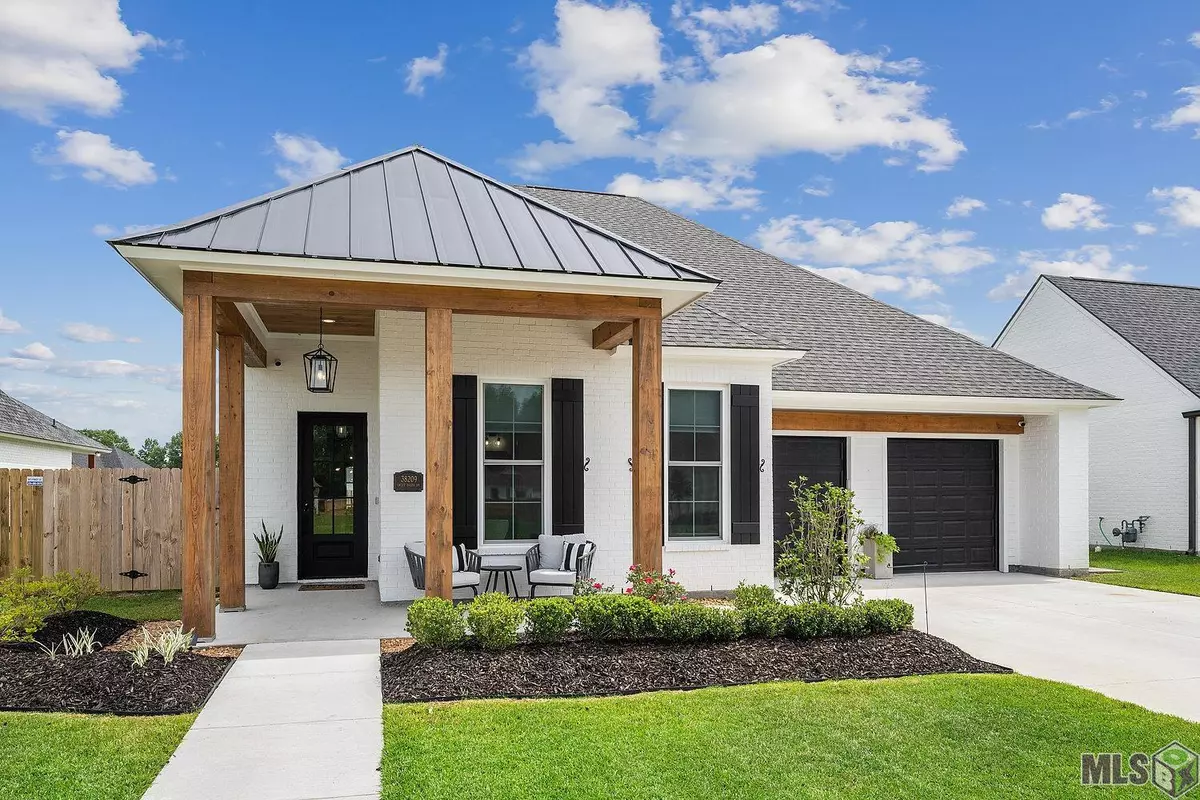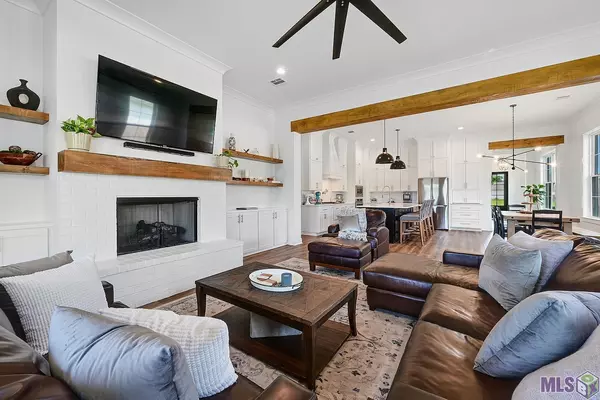$540,000
$550,000
1.8%For more information regarding the value of a property, please contact us for a free consultation.
38209 SWEET BRIAR DR Prairieville, LA 70769
4 Beds
3 Baths
2,508 SqFt
Key Details
Sold Price $540,000
Property Type Single Family Home
Listing Status Sold
Purchase Type For Sale
Square Footage 2,508 sqft
Price per Sqft $215
Subdivision Meadows At Oak Grove The
MLS Listing ID 2023007023
Sold Date 11/16/23
Style Traditional Style
Bedrooms 4
Full Baths 3
Construction Status 01-03 Years
HOA Fees $66/ann
Year Built 2022
Lot Size 8,276 Sqft
Lot Dimensions 60 x 140
Property Description
This better than new home in The Meadows at Oak Grove is a great find! Located on LA Hwy 42 near Airline Hwy, this home boasts over 2,500 square feet of living space, providing ample room for relaxation and entertainment. Step inside to discover a host of desirable features, including vinyl plank flooring throughout, 10'+ ceilings, and two beautiful Barn doors that add a touch of elegance to the living area. The custom tile master shower and tiled guest tubs are perfect for relaxing after a long day, while the rain head shower and free-standing tub in the master bathroom provide an extra layer of luxury. The home also features a hidden coffee bar, pot filler, and a barn door pantry in the kitchen, making meal preparation a breeze. The upper cabinets in the laundry room provide plenty of storage space, and the custom-built double dog kennel in the laundry is perfect for pet lovers. The attic is FULLY decked - there is room for everything! Entertain guests in style with the outdoor kitchen and community pool and clubhouse available in the beautiful development. Other notable features include two built-in dressers, an exterior Christmas light outlet, and cabinets to the ceiling. This home truly has it all, making it the perfect choice for those looking for a move-in ready property that combines luxury, convenience, and style. Smart thermostat, front doorbell & smart lock to remain! Community amenities include a pool! Don't miss your chance to make this house your dream home!
Location
State LA
Parish Ascension
Area Asc Mls Area 90
Zoning Res Single Family Zone
Rooms
Dining Room Kitchen/Dining Combo
Kitchen Cooktop Gas, Counters Stone, Dishwasher, Disposal, Island, Microwave, Pantry, Cabinets Custom Built, Stainless Steel Appl
Interior
Interior Features Built-in Bookcases, Ceiling 9'+, Ceiling Beamed, Ceiling Fans, Crown Moulding, Inside Laundry
Heating Central Heat
Cooling Central Air Cool
Flooring Cer/Porc Tile Floor, Other Floor
Fireplaces Type 1 Fireplace, Gas Logs Firep
Exterior
Exterior Feature Landscaped, Outside Kitchen, Patio: Covered, Porch
Parking Features 4+ Cars Park, Garage Park
Fence Full Fence, Wood Fence, Wrought Iron
Waterfront Description Lake Front /Pond
Roof Type Architec. Shingle Roof
Private Pool No
Building
Story 1
Foundation Slab: Post Tension Found
Sewer Public Sewer
Water Public Water
Construction Status 01-03 Years
Schools
School District Ascension Parish
Others
Special Listing Condition As Is
Read Less
Want to know what your home might be worth? Contact us for a FREE valuation!

Our team is ready to help you sell your home for the highest possible price ASAP
Bought with Keller Williams Realty-First Choice





