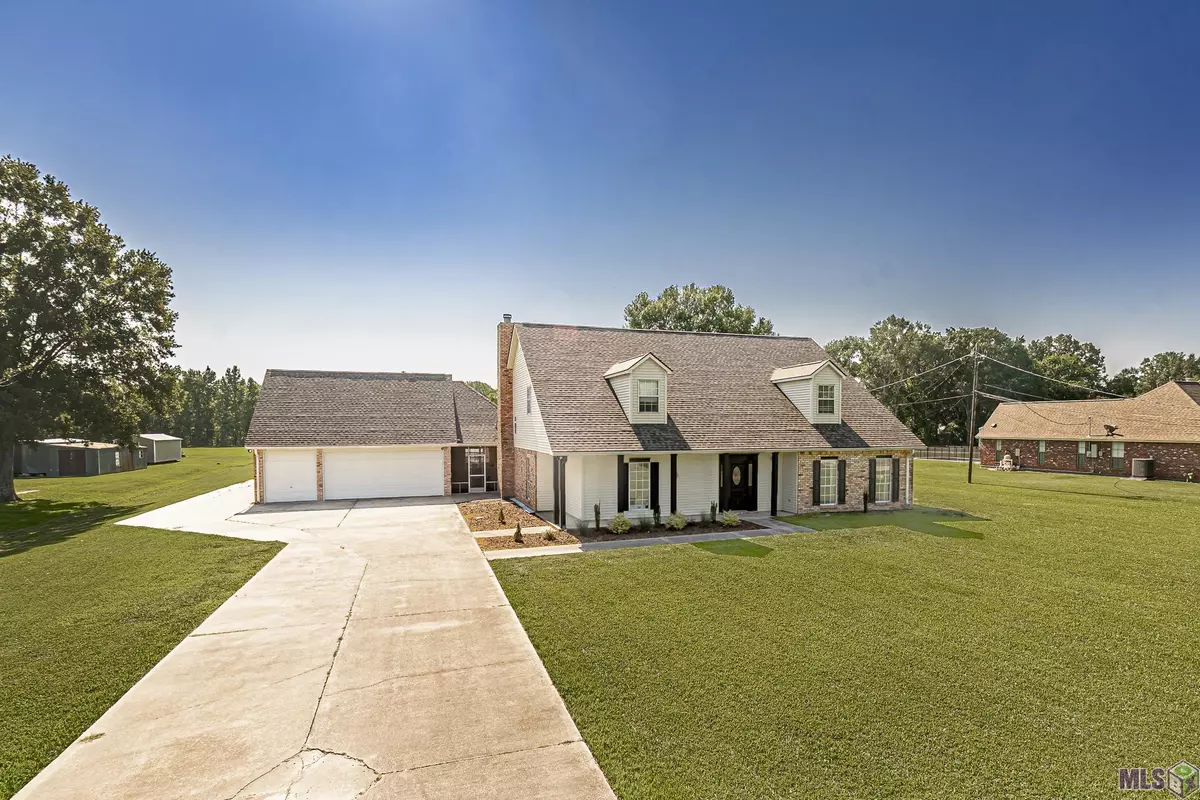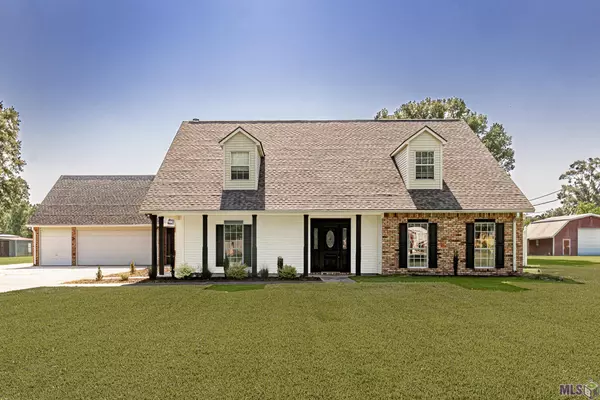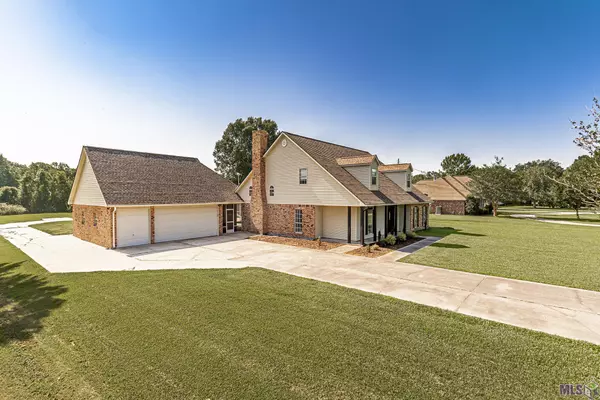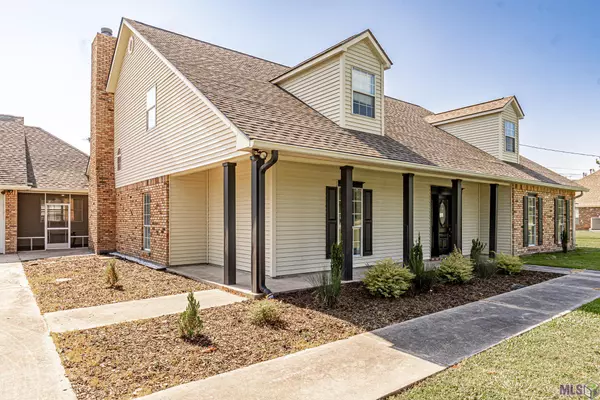$635,000
$635,000
For more information regarding the value of a property, please contact us for a free consultation.
12352 Oneal Rd Gonzales, LA 70737
5 Beds
4 Baths
3,736 SqFt
Key Details
Sold Price $635,000
Property Type Single Family Home
Sub Type Detached Single Family
Listing Status Sold
Purchase Type For Sale
Square Footage 3,736 sqft
Price per Sqft $169
Subdivision Rural Tract (No Subd)
MLS Listing ID 2023008901
Sold Date 06/04/23
Style Traditional
Bedrooms 5
Full Baths 3
Year Built 1992
Lot Size 1.420 Acres
Property Description
Welcome to your dream home in Ascension Parish, this spacious 5-bedroom retreat, nestled on beautiful acreage awaits. Step inside & be greeted by a stunning, custom wood staircase. The grand scale master suite awaits, boasting a luxurious bathroom complete with a double vanity, large closet, a separate area with a relaxing tub, a custom shower & a toilet nook. Across the foyer, you'll discover another generously sized bedroom & closet, providing the perfect opportunity to transform it into an office or study space. Adjacent to this is a spacious open area, versatile enough to serve as a formal dining room, playroom, school room, craft room or music room. Next, a centrally located half bath serves the second bedroom & your guests. You'll be amazed by the grand, cathedral ceilings & a brick wood burning fireplace in the living room. The kitchen is a chef's paradise, featuring a gas cooktop, granite counters, an abundance of cabinets & storage space & room for multiple chefs to comfortably create culinary masterpieces. A fantastic laundry room awaits, complete with a sink, ample space for an extra freezer/fridge, & an abundance of cabinets to help you stay organized and tidy. Venture upstairs to discover three additional extra-large bedrooms, each boasting generous closets to accommodate all your storage needs. Two upstairs bedrooms come with their own private baths. Outside, you'll find a refreshing gunite POOL, nestled within a fully screened enclosure. But that's not all! There's also a most practical POOL HOUSE or mother-in-law suite complete with a partial kitchen & a full bathroom with a shower. For those with lots of outdoor toys or a passion for projects , a 40'x40' metal WORKSHOP awaits. This shop has ample space for tools and equipment. Rest easy knowing that this home remained unaffected by flooding in 2016, and it is currently situated in flood zone X. Don't miss your chance to experience the epitome of comfort, space & versatility in Ascension!
Location
State LA
County Ascension
Direction From Baton Rouge on Airline Hwy headed towards Gonzales, left on Hwy 44/Burnside, right on Bayou Narcisse, left on Oneal, house in on the right
Rooms
Kitchen 180
Interior
Interior Features Ceiling 9'+, Cathedral Ceiling(s), Vaulted Ceiling(s), Crown Molding, Multiple Attics
Heating 2 or More Units Heat, Central
Cooling 2 or More Units Cool, Central Air, Ceiling Fan(s)
Flooring Carpet, Ceramic Tile, Laminate, Wood
Fireplaces Type 1 Fireplace, Wood Burning
Appliance Gas Cooktop, Dishwasher, Disposal, Microwave, Oven
Laundry Laundry Room, Inside, Washer/Dryer Hookups
Exterior
Exterior Feature Landscaped, Lighting, Rain Gutters
Fence Full, Vinyl
Pool Gunite
Utilities Available Cable Connected
Roof Type Shingle
Garage true
Private Pool true
Building
Story 2
Foundation Slab
Sewer Mechan. Sewer
Water Public
Schools
Elementary Schools Ascension Parish
Middle Schools Ascension Parish
High Schools Ascension Parish
Others
Acceptable Financing Cash, Conventional, FHA, FMHA/Rural Dev, VA Loan
Listing Terms Cash, Conventional, FHA, FMHA/Rural Dev, VA Loan
Special Listing Condition As Is
Read Less
Want to know what your home might be worth? Contact us for a FREE valuation!

Our team is ready to help you sell your home for the highest possible price ASAP





