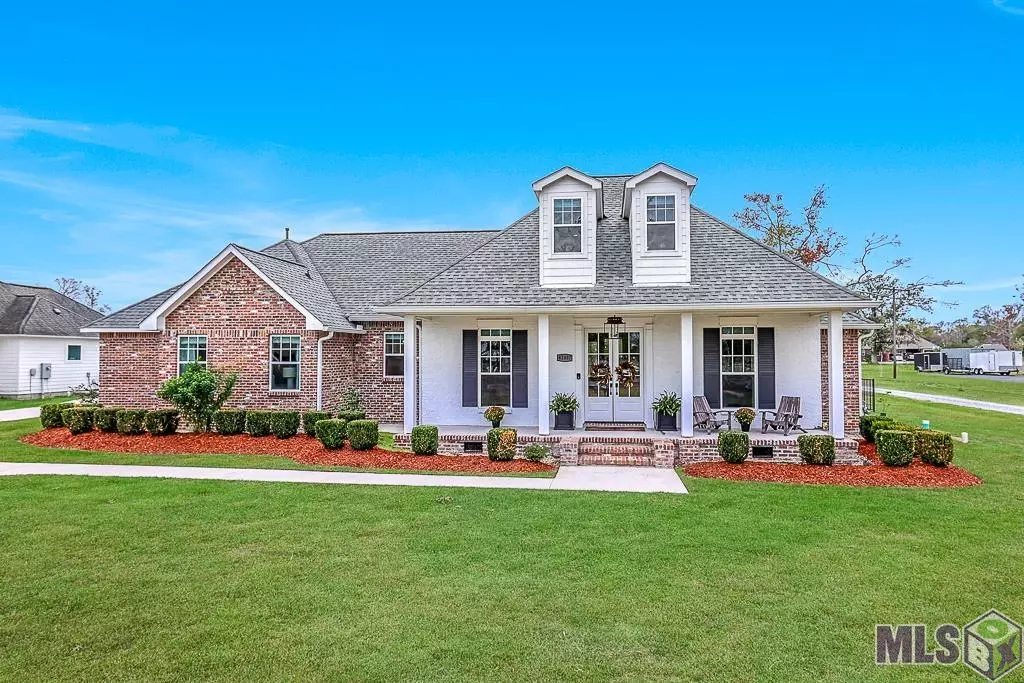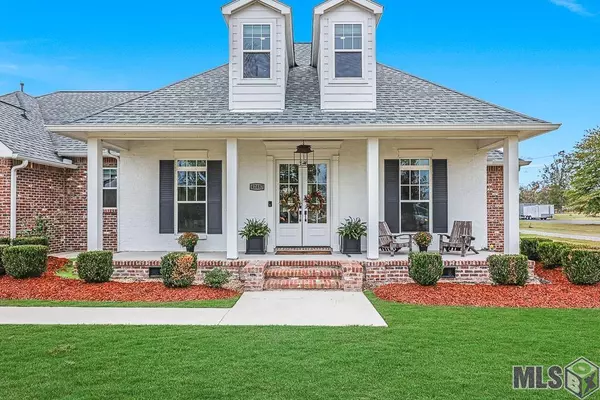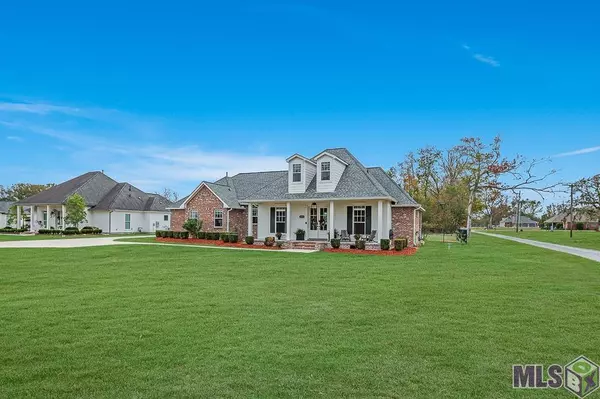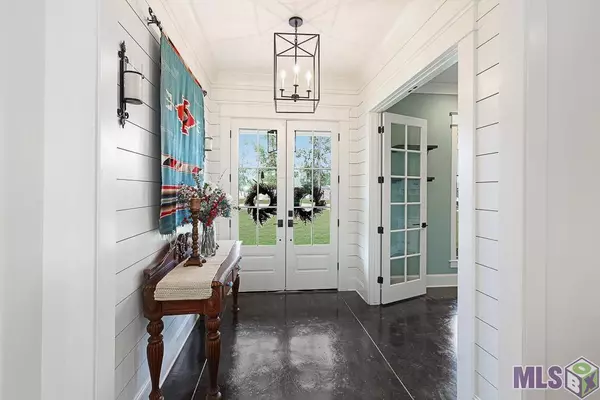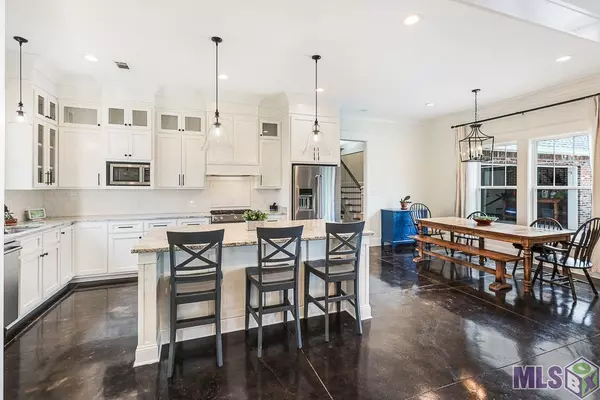$600,000
$600,000
For more information regarding the value of a property, please contact us for a free consultation.
42487 La Hwy 621 Gonzales, LA 70737
4 Beds
3 Baths
2,908 SqFt
Key Details
Sold Price $600,000
Property Type Single Family Home
Sub Type Detached Single Family
Listing Status Sold
Purchase Type For Sale
Square Footage 2,908 sqft
Price per Sqft $206
Subdivision Rural Tract (No Subd)
MLS Listing ID 2023018139
Sold Date 11/02/23
Style Acadian
Bedrooms 4
Full Baths 3
Year Built 2017
Lot Size 0.820 Acres
Property Description
Simply stunning...welcome home to this amazing custom home in Gonzales. Sitting on 0.82 acres with a pool, 4 bedrooms, 3 full baths, an office, open floor plan, no carpet, and so much more, you have to see this one!! Step inside from the charming front porch to the shiplap foyer that has a private office with glass french doors. The living room has a wall of windows overlooking the patio, pool and backyard. The living room also has a brick fireplace, custom built in shelving and stained concrete floors throughout. The spacious kitchen has an attached dining room, huge island, gas range and custom cabinetry to the ceiling. The master suite has a deep soaking tub, custom shower and walk in closet. Two other bedrooms downstairs share a large bathroom. Upstairs is an oversized bonus room with built-in beds (2 twin, 2 full) and a full bathroom. In the backyard enjoy the private patio, new pool and spa with bubblers and fountain. California garage with tons of storage space and third bay workshop area. Amenities sheet available--too many to list here. Flood zone X and room to build a large shop! Call today for your private showing
Location
State LA
County Ascension
Direction From Airline turn left on Hwy 621 then pass 44 & Roddy Rd. Home is on right.
Rooms
Kitchen 186.2
Interior
Interior Features Attic Access, Built-in Features, Ceiling 9'+, Ceiling Varied Heights, Computer Nook, Crown Molding, Attic Storage, Walk-Up Attic
Heating Central
Cooling 2 or More Units Cool, Central Air, Ceiling Fan(s)
Flooring Bamboo, Concrete
Fireplaces Type 1 Fireplace, Gas Log, Ventless
Appliance Gas Stove Con, Ice Maker, Gas Cooktop, Dishwasher, Disposal, Microwave, Range/Oven, Refrigerator, Self Cleaning Oven, Range Hood, Stainless Steel Appliance(s)
Laundry Electric Dryer Hookup, Inside, Washer/Dryer Hookups
Exterior
Exterior Feature Landscaped, Lighting, Rain Gutters
Garage Spaces 2.0
Fence Full, Wrought Iron
Pool Gunite, Salt Water
Utilities Available Cable Connected
Roof Type Shingle
Garage true
Private Pool true
Building
Story 1
Foundation Slab
Sewer Septic Tank
Water Individual Water/Well
Schools
Elementary Schools Ascension Parish
Middle Schools Ascension Parish
High Schools Ascension Parish
Others
Acceptable Financing Cash, Conventional, FHA, FMHA/Rural Dev
Listing Terms Cash, Conventional, FHA, FMHA/Rural Dev
Special Listing Condition As Is
Read Less
Want to know what your home might be worth? Contact us for a FREE valuation!

Our team is ready to help you sell your home for the highest possible price ASAP

