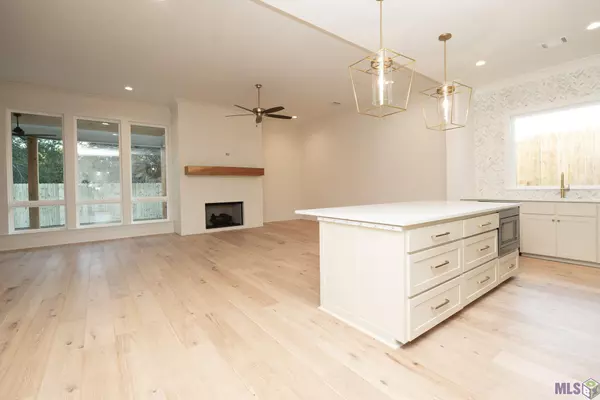$635,500
$635,500
For more information regarding the value of a property, please contact us for a free consultation.
38247 BUCKHEAD DR Prairieville, LA 70769
4 Beds
3 Baths
2,542 SqFt
Key Details
Sold Price $635,500
Property Type Single Family Home
Listing Status Sold
Purchase Type For Sale
Square Footage 2,542 sqft
Price per Sqft $250
Subdivision Meadows At Oak Grove The
MLS Listing ID 2023018328
Sold Date 12/15/23
Style Traditional Style
Bedrooms 4
Full Baths 3
Construction Status *New 3-Complete
HOA Fees $62/ann
Year Built 2023
Lot Size 10,890 Sqft
Lot Dimensions 68X16X18X138X100X115
Property Description
Welcome to your dream home in The Meadows at Oak Grove, Prairieville – where location, luxury, and modern design meet in this newly constructed two-story gem, built by Crawford Home Builders. The home is perfectly located, offering quick access to essential amenities and nearby connections to I-10/I-12/BR/NO. Step inside and you'll be captivated by the blend of traditional charm and modern sophistication. With ceiling heights over 10ft, an open floor plan, and abundant windows, the home is all spaciousness and natural light. The stunning kitchen adorned with quartz countertops, a herringbone tile wall, custom cabinets, stainless appliances, and a show-stopping Thor 6-burner gas range, is a cook's dream come true. The cobalt blue oven is a masterpiece in itself, making baking a delightful experience. A generous walk-in pantry ensures plenty of storage for all your kitchen wares. The home features crown and wide base molding throughout. The ventless gas log fireplace, with a cypress beam mantle, serves as the focal point of the great room. The primary bedroom, conveniently located on the main floor, boasts a luxurious open glass shower with a mesmerizing tile focal wall, soaking tub, double vanities, and a sprawling walk-in closet. With 4BRs/3BAs, this home offers privacy and space for everyone. An add'tl BR/BA on the main floor provide flexibility for guests or a home office. Upstairs has a large bonus area, 2BRs, and a full BA, ensuring ample space for all. Step onto the spacious back patio to discover an outdoor kitchen, perfect for entertaining and enjoying the beautiful LA weather. The yard is fully fenced(8ft), ensuring a private oasis for relaxation and play. The house is tucked away at the end of a quiet dead end street, offering privacy and extra parking for guests. The Meadows is a picturesque neighborhood with two serene lakes, meandering sidewalks, a community pool, the convenience of a small market and deli, and is situated in a top-rated school district.
Location
State LA
Parish Ascension
Area Asc Mls Area 90
Zoning Res Single Family Zone
Rooms
Dining Room Breakfast Bar, Living/Dining Combo
Kitchen Counters Stone, Dishwasher, Disposal, Island, Microwave, Pantry, Range/Oven, Cabinets Custom Built, Exhaust Hood, Gas Water Heater, Stainless Steel Appl, Tankless Water Heater
Interior
Interior Features Attic Access, Cable Ready, Ceiling 9'+, Ceiling Fans, Crown Moulding, Elec Dryer Con, Elec Wash Con, Gas Stove Con
Heating Central Heat, Gas Heat
Cooling Central Air Cool
Flooring Wood Floor
Fireplaces Type 1 Fireplace, Gas Logs Firep, Ventless Firep
Equipment Garage Door Opener, Security System, Smoke Detector, Washer/Dryer Hookups
Exterior
Exterior Feature Landscaped, Outside Kitchen, Outside Light, Patio: Covered, Patio: Concrete
Parking Features 2 Cars Park, Garage Park, Off Street Parking, Driveway
Fence Full Fence, Privacy Fence, Wood Fence
Roof Type Architec. Shingle Roof
Private Pool No
Building
Story 2
Foundation Slab: Traditional Found
Sewer Public Sewer
Water Public Water
Construction Status *New 3-Complete
Schools
School District Ascension Parish
Read Less
Want to know what your home might be worth? Contact us for a FREE valuation!

Our team is ready to help you sell your home for the highest possible price ASAP
Bought with Roussel Real Estate





