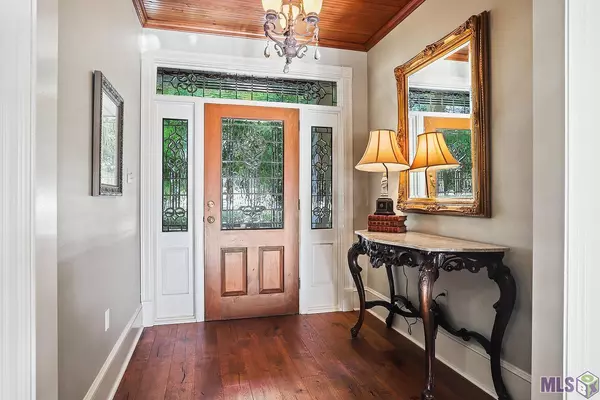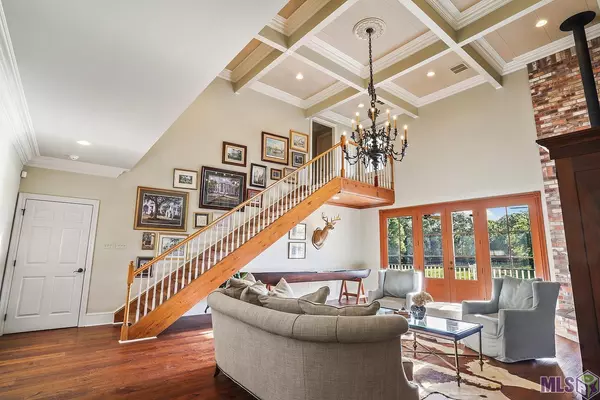$977,000
$977,000
For more information regarding the value of a property, please contact us for a free consultation.
20450 Greenwell Springs Rd Greenwell Springs, LA 70739
6 Beds
4 Baths
3,741 SqFt
Key Details
Sold Price $977,000
Property Type Single Family Home
Sub Type Detached Single Family
Listing Status Sold
Purchase Type For Sale
Square Footage 3,741 sqft
Price per Sqft $261
Subdivision Rural Tract (No Subd)
MLS Listing ID 2023017530
Sold Date 10/20/23
Style Acadian
Bedrooms 6
Full Baths 3
Year Built 1992
Lot Size 20.000 Acres
Property Description
This beautiful Acadian style home is nestled among the live oaks and has all you will ever need! Amite River frontage with a white sandy beach, 50x50 workshop, 40x50 barn with horse stables and dog kennels, full outdoor kitchen, three covered porches and so much more. Enter the front door through foyer to the grand 21 ft coffered ceilings in the family room and Italian imported chandelier. The kitchen offers luxury Thermador appliances including double ovens, 6-burner cooktop, pot filler, ice maker, walk in pantry, beautiful marble island and custom cabinets. Large master suite with fireplace, office or sitting area, his and her closets and fabulous master bath with free standing clawfoot tub and large custom shower. Upstairs provides 5 bedrooms, two full bathrooms, a computer nook and a relaxing screened in porch overlooking the back yard, open horse arena, pond and lush green space with mature trees. This gated, tree lined driveway and picturesque estate is southern charm at it's best!
Location
State LA
County East Baton Rouge
Direction Central Thwy right on Greenwell Springs Rd. Cross Magnolia Bridge Rd, home is on the right.
Rooms
Kitchen 230.4
Interior
Interior Features Built-in Features, Ceiling 9'+, Ceiling Varied Heights, Crown Molding, Attic Storage, Walk-Up Attic
Heating 2 or More Units Heat, Central
Cooling 2 or More Units Cool, Central Air, Ceiling Fan(s)
Flooring Carpet, Ceramic Tile, Wood
Fireplaces Type 2 Fireplaces
Appliance Ice Maker, Gas Cooktop, Dishwasher, Disposal, Ice Machine, Microwave, Refrigerator, Oven, Double Oven, Stainless Steel Appliance(s)
Laundry Electric Dryer Hookup, Washer Hookup, Inside, Washer/Dryer Hookups
Exterior
Exterior Feature Outdoor Grill, Kennel, Landscaped, Outdoor Kitchen
Garage Spaces 4.0
Fence Partial
Waterfront Description Waterfront,River Front
Roof Type Metal
Private Pool false
Building
Lot Description Horse Property Lot, Pasture, Rear Yard Vehicle Access
Story 2
Foundation Block, Pillar/Post/Pier
Sewer Mechan. Sewer
Water Public
Schools
Elementary Schools Central Community
Middle Schools Central Community
High Schools Central Community
Others
Acceptable Financing Cash, Conventional
Listing Terms Cash, Conventional
Special Listing Condition As Is
Read Less
Want to know what your home might be worth? Contact us for a FREE valuation!

Our team is ready to help you sell your home for the highest possible price ASAP





