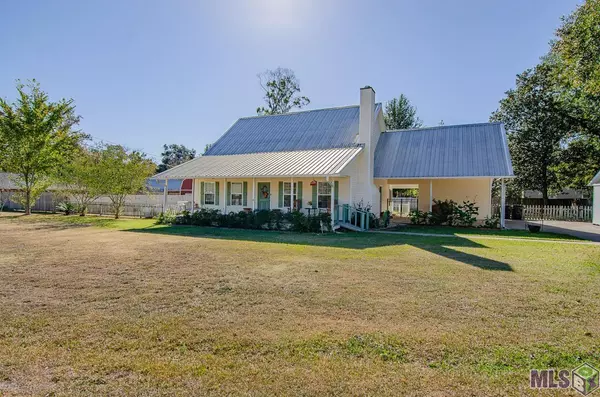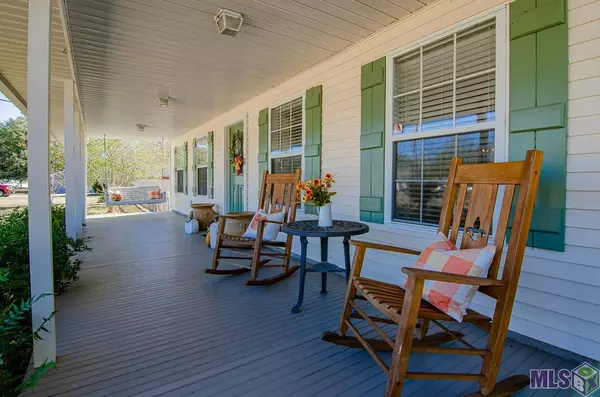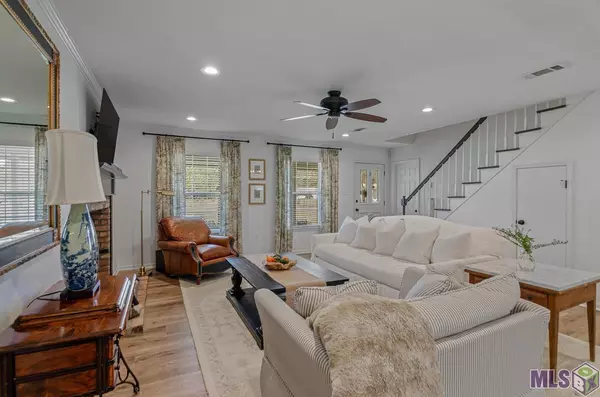$347,500
$347,500
For more information regarding the value of a property, please contact us for a free consultation.
43017 Earl Bercegeay Rd Gonzales, LA 70737
3 Beds
3 Baths
1,968 SqFt
Key Details
Sold Price $347,500
Property Type Single Family Home
Sub Type Detached Single Family
Listing Status Sold
Purchase Type For Sale
Square Footage 1,968 sqft
Price per Sqft $176
Subdivision Rural Tract (No Subd)
MLS Listing ID 2023018416
Sold Date 11/07/23
Style Acadian
Bedrooms 3
Full Baths 3
Lot Size 0.790 Acres
Property Description
OPEN HOUSE Nov. 24th, 25th, & 26th FROM 2-4PM Welcome home to the ultimate country cottage! This 3 bedroom, 3 full bath house with an office has been completely updated. On .79 of an acre, including the lot across the street, there is so much room for possibilities! The house is located on a quiet dead-end street in St Amant and Lake school district, per APSB website. Did not flood in 2016 or ever. The backyard is fully fenced, with separate fenced in section, perfect for chickens! There is ample storage with 2 storage outbuildings, well house, and a plumbed she-shed with a window A/C unit, and built-in, lined cabinets. Beautiful mature magnolia and oak trees provide plenty of shade to the property. Grow your own food with 4 organic soil garden boxes installed this year. Enjoy the fruit from the huge satsuma, fig and persimmon trees on the property. Soak up the peace and quiet of your yard from the large screened in porch area. Keep your beautiful marble countertops clear with a separate appliance pantry. The kitchen has been lovingly designed with new cabinets, hardware, countertops and stainless steel appliances. Natural looking and durable LVT flooring has been installed throughout the first floor. The office has built-in storage shelving and plenty of room to work from home. New custom closet in the primary bedroom. The ensuite primary bathroom offers a spacious glass surround tiled shower. The extra large upstairs bedrooms, both with built-in bookshelves, include large walk-in closets. One upstairs bedroom leads to the HUGE climate controlled attic storage space. The large laundry room includes a wash sink, and leads to another full bathroom for guests, with a tub and glass surround shower. New window coverings including custom blinds and gorgeous roman shades. The metal roof will last a lifetime. Be the hurricane party house with the Generac whole home generator. Extremely well insulated home. With so many extras, this one won't last long!
Location
State LA
County Ascension
Direction Heading south on Airline Hwy, take a left onto Hwy 621. Take a right at George Rouyea rd., and a left on Earl Bercegeay Rd. The home is the second house on the right of the street.
Rooms
Kitchen 137.94
Interior
Interior Features Attic Storage, Multiple Attics
Heating Central
Cooling Central Air, Ceiling Fan(s)
Flooring Ceramic Tile, Flooring over Hardwood, VinylTile Floor
Fireplaces Type 1 Fireplace, Decorative, Wood Burning Stove
Equipment Generator: Whole House
Appliance Elec Stove Con, Electric Cooktop, Dishwasher, Disposal, Microwave, Range/Oven, Self Cleaning Oven, Electric Water Heater, Stainless Steel Appliance(s)
Laundry Electric Dryer Hookup, Washer Hookup, Washer/Dryer Hookups
Exterior
Exterior Feature Landscaped, Rain Gutters
Fence Full, Wood
Roof Type Metal
Private Pool false
Building
Lot Description Irregular Lot, Oversized Lot
Story 2
Foundation Slab
Sewer Septic Tank
Water Individual Water/Well
Schools
Elementary Schools Ascension Parish
Middle Schools Ascension Parish
High Schools Ascension Parish
Others
Acceptable Financing Assumable, Cash, Conventional, FHA, FMHA/Rural Dev, VA Loan
Listing Terms Assumable, Cash, Conventional, FHA, FMHA/Rural Dev, VA Loan
Special Listing Condition As Is, Owner/Agent
Read Less
Want to know what your home might be worth? Contact us for a FREE valuation!

Our team is ready to help you sell your home for the highest possible price ASAP





