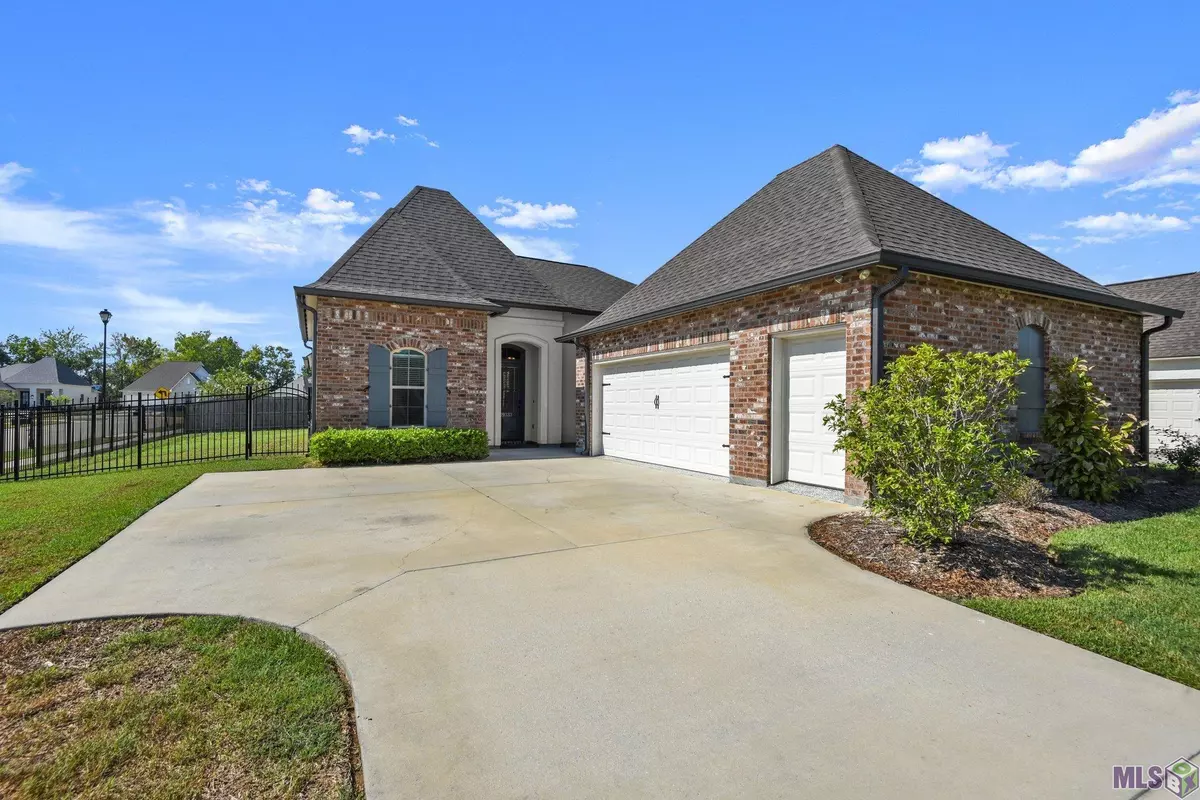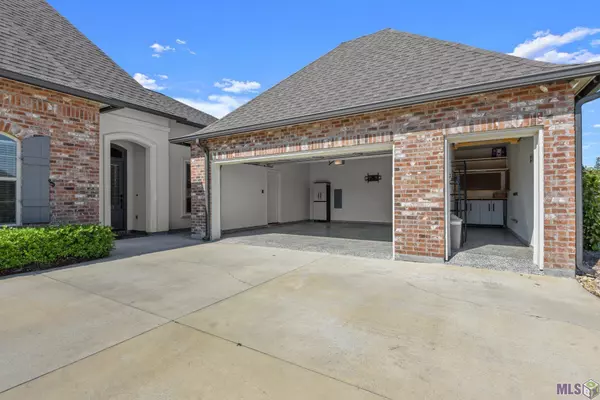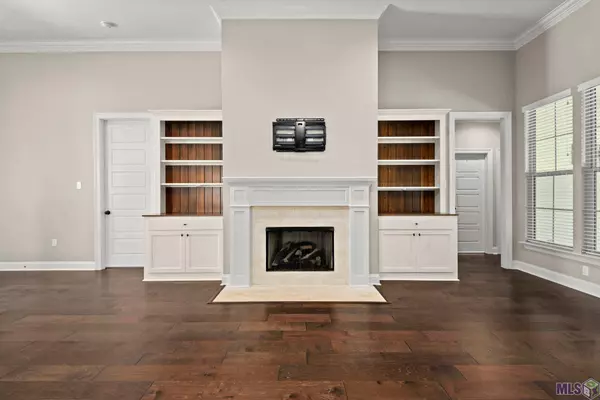$355,000
$355,000
For more information regarding the value of a property, please contact us for a free consultation.
39333 Copperwood Ave Prairieville, LA 70769
4 Beds
2 Baths
1,894 SqFt
Key Details
Sold Price $355,000
Property Type Single Family Home
Sub Type Detached Single Family
Listing Status Sold
Purchase Type For Sale
Square Footage 1,894 sqft
Price per Sqft $187
Subdivision Ironwood Estates
MLS Listing ID 2023015089
Sold Date 09/08/23
Style Traditional
Bedrooms 4
Full Baths 2
HOA Fees $37/ann
HOA Y/N true
Year Built 2019
Lot Size 8,712 Sqft
Property Description
This new listing is located on a corner lot down a dead-end street in Ironwood Estates in Prairieville. This property is located near many amenities, including grocery stores, pharmacies, gas stations, schools, and easy access to Airline Hwy. As you pull into the driveway you will notice the additional garage bay, perfect for storing your golf cart, lawn equipment, and tools. You will love the epoxy/chemical resistance overlay on the garage floors. This home features an open and triple split floor plan. As you enter the home, you will notice the tall ceilings, beautiful hardwood floors, and custom built-ins with cypress beadboard and adjustable shelves around the gas fireplace. The kitchen includes cabinets to the ceiling, stainless steel appliances, quartz countertops, and a walk-in pantry. This spacious master bedroom includes a great en suite bath with double vanity, garden tub, large shower, and walk-in closet. This home also has a great covered patio area, gutters, and a fenced-in yard. This well-maintained home is move-ready, who's ready to schedule their private showing today?
Location
State LA
County Ascension
Direction From Airline Hwy turn on Hwy 42, continue 1.8 miles and turn right on Hwy 930, turn left on Ironwood Ave, turn right on Ledgewood Ave, turn right on Copperwood Ave, property is the first home of the left (corner lot).
Rooms
Kitchen 192
Interior
Interior Features Attic Access, Built-in Features, Ceiling 9'+, Crown Molding
Heating Central
Cooling Central Air
Flooring Carpet, Ceramic Tile, Wood
Fireplaces Type 1 Fireplace, Gas Log
Appliance Gas Cooktop, Dishwasher, Disposal, Microwave, Refrigerator, Oven, Stainless Steel Appliance(s)
Exterior
Exterior Feature Rain Gutters
Fence Wood, Wrought Iron
Utilities Available Cable Connected
Garage true
Private Pool false
Building
Story 1
Foundation Slab
Sewer Public Sewer
Water Public
Schools
Elementary Schools Ascension Parish
Middle Schools Ascension Parish
High Schools Ascension Parish
Others
Acceptable Financing Cash, Conventional, FHA, FMHA/Rural Dev, VA Loan
Listing Terms Cash, Conventional, FHA, FMHA/Rural Dev, VA Loan
Special Listing Condition As Is
Read Less
Want to know what your home might be worth? Contact us for a FREE valuation!

Our team is ready to help you sell your home for the highest possible price ASAP





