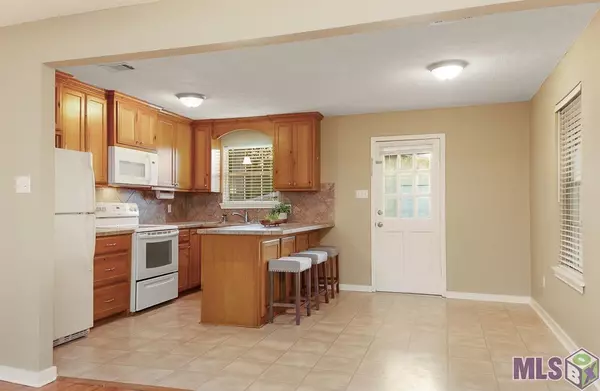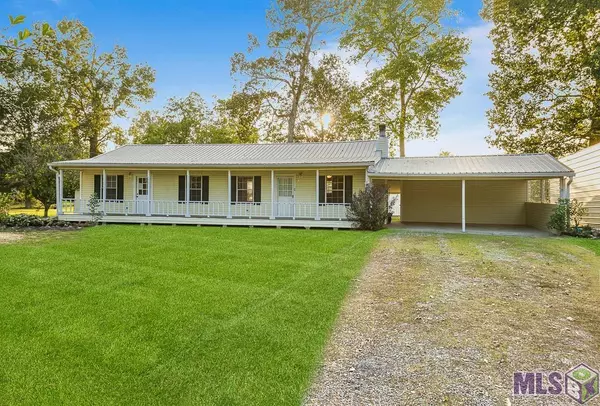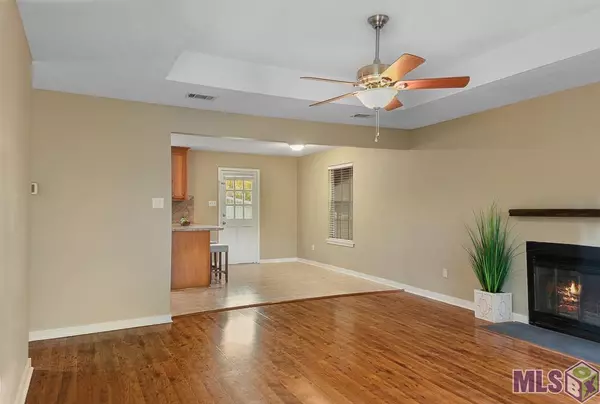$249,900
$249,900
For more information regarding the value of a property, please contact us for a free consultation.
13483 Bradley St Gonzales, LA 70737
3 Beds
2 Baths
1,495 SqFt
Key Details
Sold Price $249,900
Property Type Single Family Home
Sub Type Detached Single Family
Listing Status Sold
Purchase Type For Sale
Square Footage 1,495 sqft
Price per Sqft $167
Subdivision Rural Tract (No Subd)
MLS Listing ID 2023016601
Sold Date 10/05/23
Style Traditional
Bedrooms 3
Full Baths 2
Year Built 1979
Lot Size 1.700 Acres
Property Description
Welcome to your dream country retreat! This charming 3-bedroom, 2-bathroom home sits on a sprawling 1.6-acre lot, offering you the tranquility of country living while keeping you close to I10 and Airline Hwy. As you step inside, you'll be greeted by a spacious and cozy living area, perfect for relaxing by the fireplace. The kitchen has a window over the sink, breakfast bar area and ample counterspace. The primary bedroom has an en-suite bathroom, and a smaller room connected to it that could be a 4th bedroom, nursery or office. Two additional bedrooms and a second bathroom ensure comfort for family and guests. But that's not all – this property also includes 2 sizable workshops in addition to 2 storage rooms under the double carport. What sets this property apart is its potential for subdivision. With 1.6 acres and 358' of street frontage, there's ample room to create two separate lots, offering endless possibilities for investment or expansion. Don't miss this unique opportunity to own a country home with room to grow and invest. Flood zone X, RD Eligible. Schedule a showing today!
Location
State LA
County Ascension
Direction Go down Hwy 73 to Hwy 621 then left on Bradley St.
Rooms
Kitchen 92.82
Interior
Heating Central
Cooling Central Air, Ceiling Fan(s)
Flooring Ceramic Tile, Laminate
Fireplaces Type 1 Fireplace, Wood Burning
Appliance Elec Stove Con, Dryer, Washer, Disposal, Range/Oven
Laundry Electric Dryer Hookup, Washer Hookup, Inside
Exterior
Exterior Feature Lighting
Garage Spaces 2.0
Utilities Available Cable Connected
Roof Type Metal
Private Pool false
Building
Story 1
Foundation Pillar/Post/Pier
Sewer Mechan. Sewer
Water Individual Water/Well
Schools
Elementary Schools Ascension Parish
Middle Schools Ascension Parish
High Schools Ascension Parish
Others
Acceptable Financing Cash, Conventional, FHA, FMHA/Rural Dev, VA Loan
Listing Terms Cash, Conventional, FHA, FMHA/Rural Dev, VA Loan
Special Listing Condition As Is
Read Less
Want to know what your home might be worth? Contact us for a FREE valuation!

Our team is ready to help you sell your home for the highest possible price ASAP





