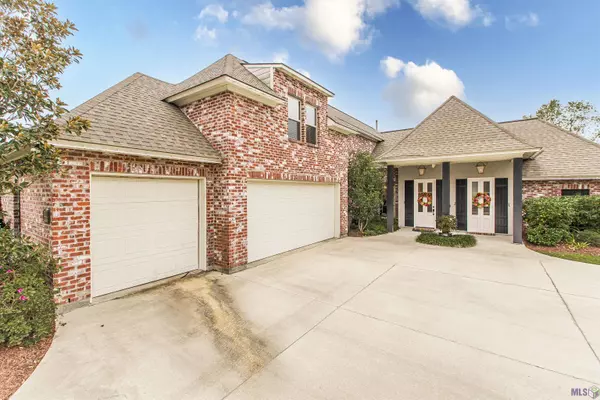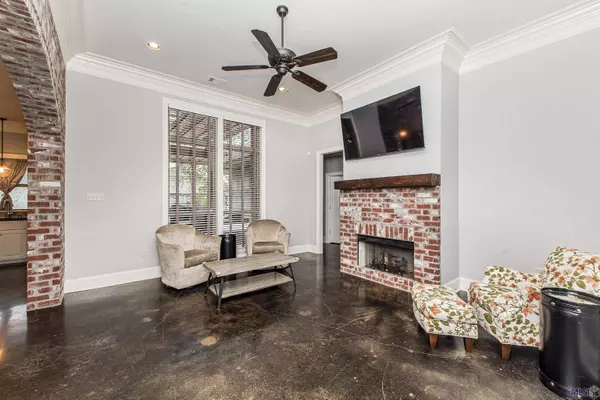$375,000
$375,000
For more information regarding the value of a property, please contact us for a free consultation.
17948 Villa Trace Ave Greenwell Springs, LA 70739
4 Beds
3 Baths
2,186 SqFt
Key Details
Sold Price $375,000
Property Type Single Family Home
Sub Type Detached Single Family
Listing Status Sold
Purchase Type For Sale
Square Footage 2,186 sqft
Price per Sqft $171
Subdivision Village Lakes
MLS Listing ID 2023018029
Sold Date 10/31/23
Style Traditional
Bedrooms 4
Full Baths 3
HOA Fees $39/ann
HOA Y/N true
Year Built 2014
Lot Size 8,276 Sqft
Property Description
This custom built home in Village Lakes subdivision has a most welcoming front porch, with four bedrooms, three full baths PLUS a bonus room & a mud room and .... it's situated on the pond! The back yard is fully fenced with a perfectly sized patio. The floor plan is most desirable with the living, dining and kitchen open to one another separated by a beautiful bricked arch; the bedrooms are laid out in the triple split fashion. The kitchen features newer appliances, counter seating, lots of storage and a nice view of the back yard & pond when standing at the kitchen sink. The flooring is primarily stained concrete which covers the entire first level and carpet covering only the stairs and the bonus room floors. The garage will house 2 vehicles plus a wide boat port that can be used for storage, or as a workshop ...whatever suits your needs. This one has so many wonderful qualities, schedule an appointment to see it in person!
Location
State LA
County East Baton Rouge
Direction From Baton Rouge, take I-12E, exit Oneal Lane, turn left; Oneal turns into Central Thruway, continue to Wax Road; Turn right onto Wax Road and Village Lakes Subdivision on the right.
Interior
Heating Central
Cooling Central Air, Ceiling Fan(s)
Flooring Carpet, Concrete
Fireplaces Type 1 Fireplace, Gas Log
Appliance Gas Stove Con, Gas Cooktop, Dishwasher, Microwave
Laundry Electric Dryer Hookup, Washer Hookup
Exterior
Exterior Feature Landscaped
Fence Full, Other, Wood
Waterfront Description Waterfront,Lake Front,Water Access
Roof Type Shingle
Garage true
Private Pool false
Building
Story 2
Foundation Slab
Sewer Public Sewer
Water Public
Schools
Elementary Schools Central Community
Middle Schools Central Community
High Schools Central Community
Others
Acceptable Financing Cash, Conventional, FHA, FMHA/Rural Dev, VA Loan
Listing Terms Cash, Conventional, FHA, FMHA/Rural Dev, VA Loan
Special Listing Condition 3rd Party/Corp/Relo
Read Less
Want to know what your home might be worth? Contact us for a FREE valuation!

Our team is ready to help you sell your home for the highest possible price ASAP





