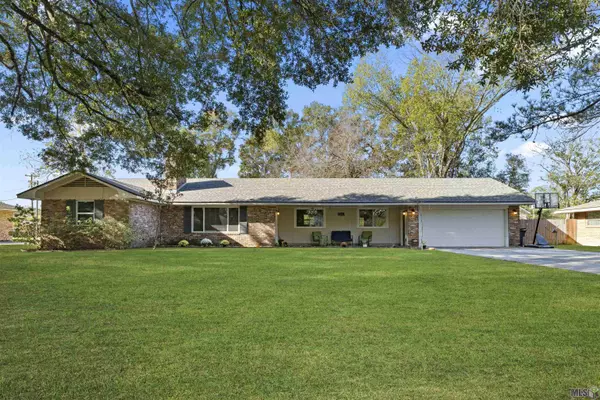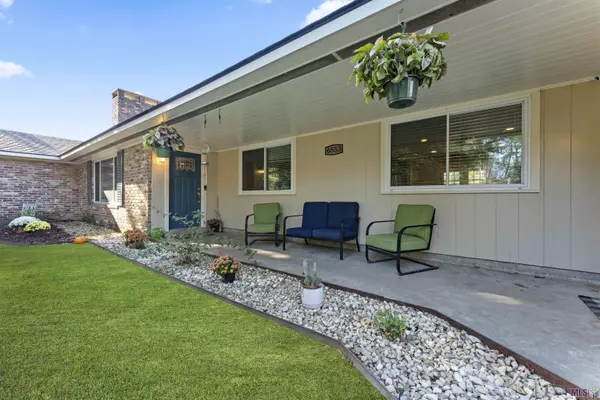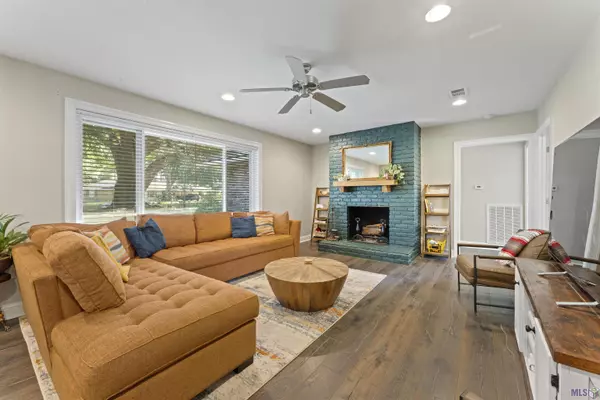$275,000
$275,000
For more information regarding the value of a property, please contact us for a free consultation.
6553 Thelmadale Dr Greenwell Springs, LA 70739
3 Beds
2 Baths
1,768 SqFt
Key Details
Sold Price $275,000
Property Type Single Family Home
Sub Type Detached Single Family
Listing Status Sold
Purchase Type For Sale
Square Footage 1,768 sqft
Price per Sqft $155
Subdivision Bellingrath Hills
MLS Listing ID 2023019286
Sold Date 11/28/23
Style Ranch
Bedrooms 3
Full Baths 2
Lot Size 0.460 Acres
Property Description
**BACK ON THE MARKET DUE TO BUYER'S FINANCING!** Completely renovated and sitting on nearly half an acre in a quiet, established subdivision, this adorable 3BR/2BA home has so much to offer! In addition to gorgeous European oak flooring, this well-maintained home features an open floor plan with an abundance of natural light, and a stunning painted brick fireplace as the focal point of the living room. The spacious kitchen with its large 5'x8' island, granite countertops, and tons of cabinet space is a cook's dream. All three bedrooms are generously sized with plenty of closet space. Both bathrooms are accentuated by beautiful Carerra marble vanities and a black and white patterned floor tile that adds character and timeless charm. The entire home was updated in 2017, including plumbing and electrical systems, along with new windows. An ancient oak tree adds to the curb appeal of the large, fenced in lot. Flood insurance is NOT required and the roof is only 2 years old. Central school district. Eligible for 100% financing! Call today to schedule your showing!
Location
State LA
County East Baton Rouge
Direction From Greenwell Springs Rd, turn onto Morgan Rd. Left on Empress Dr Right on Thelmadale Dr. Home is on the right.
Interior
Heating Gas Heat
Cooling Central Air, Ceiling Fan(s)
Flooring Carpet, Ceramic Tile, Wood
Fireplaces Type Wood Burning
Appliance Elec Stove Con
Exterior
Fence Full, Wood
Roof Type Shingle
Garage true
Private Pool false
Building
Story 1
Foundation Slab
Sewer Septic Tank
Water Public
Schools
Elementary Schools Central Community
Middle Schools Central Community
High Schools Central Community
Others
Acceptable Financing Cash, Conventional, FHA, FMHA/Rural Dev, VA Loan
Listing Terms Cash, Conventional, FHA, FMHA/Rural Dev, VA Loan
Special Listing Condition As Is
Read Less
Want to know what your home might be worth? Contact us for a FREE valuation!

Our team is ready to help you sell your home for the highest possible price ASAP





