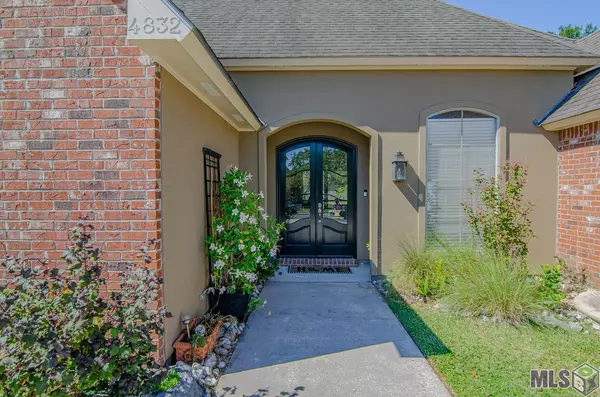$289,900
$289,900
For more information regarding the value of a property, please contact us for a free consultation.
4832 Woodstock Way Dr Greenwell Springs, LA 70739
3 Beds
2 Baths
1,700 SqFt
Key Details
Sold Price $289,900
Property Type Single Family Home
Sub Type Detached Single Family
Listing Status Sold
Purchase Type For Sale
Square Footage 1,700 sqft
Price per Sqft $170
Subdivision Woodstock
MLS Listing ID 2023017417
Sold Date 10/19/23
Style French
Bedrooms 3
Full Baths 2
HOA Fees $25/ann
HOA Y/N true
Year Built 2012
Lot Size 10,454 Sqft
Property Description
Welcome to Your Dream Home! Nestled in the heart of Central La, this charming J-swing style residence invites you to experience the epitome of comfort and style. Boasting a thoughtfully designed open floor plan, this 3-bedroom, 2-bathroom gem is a testament to modern living. ? Key Features: Security at Its Best: Your peace of mind is a priority with a state-of-the-art alarm system safeguarding every corner. Architectural Elegance: The allure of this home is elevated with an architectural roof that not only adds durability but also enhances its curb appeal. Fresh Comfort: Breathe easy knowing the HVAC system is a mere 1.5 years old, promising years of efficient and reliable performance. Warm Gatherings: The living space comes alive with a cozy gas log fireplace, perfect for creating cherished memories with loved ones. Timeless Elegance: Discover the beauty of granite countertops in the kitchen, combining style with practicality. Classic Touch: Some rooms feature rich wood floors, adding warmth and character to the living spaces. Easy Maintenance: Ceramic floors grace the wet areas, ensuring both style and durability. Small Office Area: A separate computer/mud room area provides the ideal space for work or organization, allowing for seamless integration of professional and personal life. Royal Finishing: Crown molding in this home adds a touch of sophistication, creating a regal ambiance. This home is not just a residence; it's a lifestyle. Every detail, from the gleaming granite countertops to the rich wood floors, has been thoughtfully curated to provide comfort and functionality. The separate computer/mud room area is a testament to the practicality that defines this home. Imagine the joy of entertaining in the open living space or cozying up by the fireplace on a chilly evening. With a new HVAC system, an alarm system, and timeless features, this J-swing style home is more than a property; it's a haven waiting to embrace its new owners. Set up a showing today!
Location
State LA
County East Baton Rouge
Direction From Baton Rouge take Central Thruway to Frenchtown Road . Go approx 1 mile. Take left to Planchet. Woodstock Neighborhood about 1/2 mile on left. Take left on Woodstock Way Dr. Home is on left side of street.
Rooms
Kitchen 144
Interior
Heating Central
Cooling Central Air
Exterior
Garage Spaces 2.0
Garage true
Private Pool false
Building
Story 1
Foundation Slab
Sewer Public Sewer
Water Public
Schools
Elementary Schools Central Community
Middle Schools Central Community
High Schools Central Community
Others
Acceptable Financing Cash, Conventional, FHA, FMHA/Rural Dev, VA Loan
Listing Terms Cash, Conventional, FHA, FMHA/Rural Dev, VA Loan
Special Listing Condition As Is
Read Less
Want to know what your home might be worth? Contact us for a FREE valuation!

Our team is ready to help you sell your home for the highest possible price ASAP





