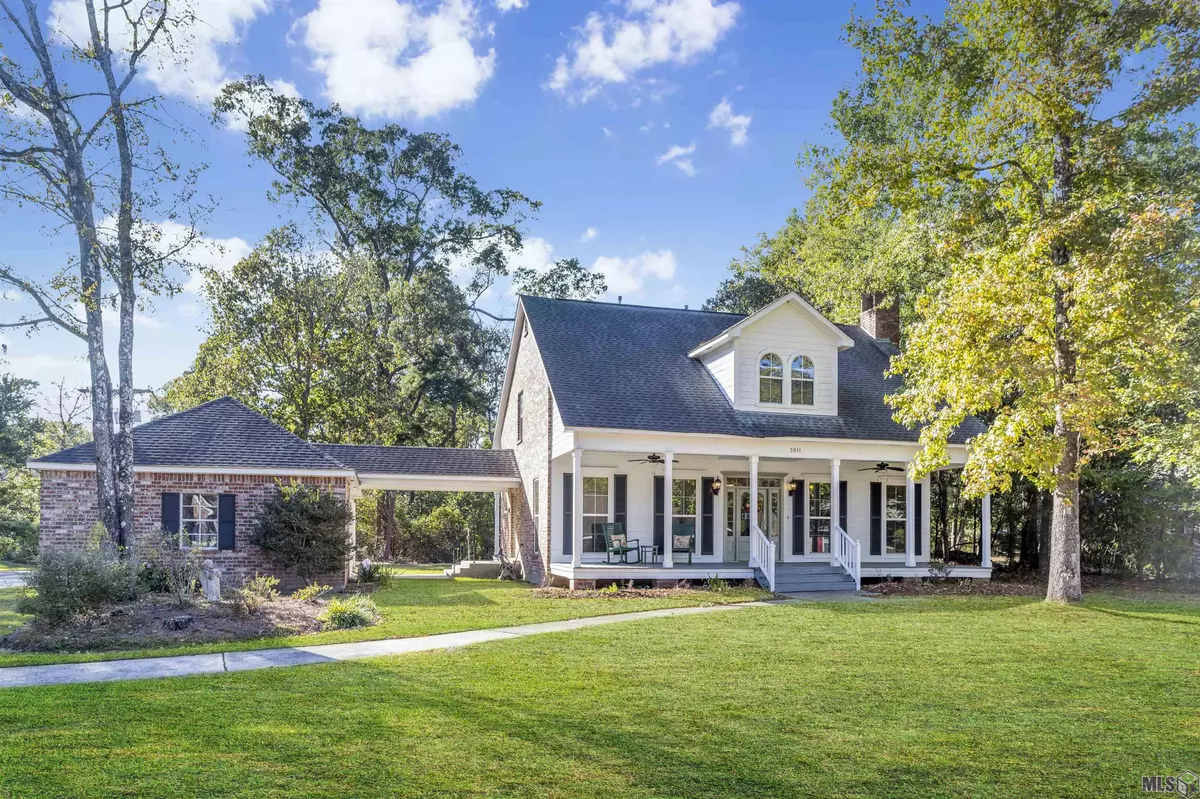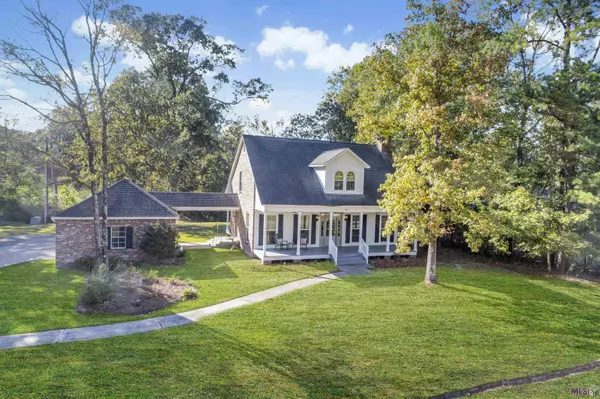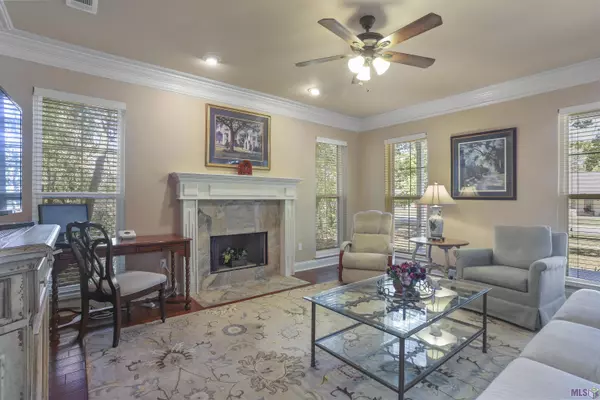$350,000
$350,000
For more information regarding the value of a property, please contact us for a free consultation.
5911 Bristle Cone Ct Greenwell Springs, LA 70739
4 Beds
3 Baths
2,080 SqFt
Key Details
Sold Price $350,000
Property Type Single Family Home
Sub Type Detached Single Family
Listing Status Sold
Purchase Type For Sale
Square Footage 2,080 sqft
Price per Sqft $168
Subdivision Evergreen Hills
MLS Listing ID 2023017594
Sold Date 10/23/23
Style Acadian
Bedrooms 4
Full Baths 3
Year Built 1996
Lot Size 1.200 Acres
Property Description
Southern Living Beauty! This is a classic Acadian style home sitting on over an acre of partially wooded land is a one owner custom build. It showcases a charming traditional Acadian style front porch. The home has a central foyer with the living room which has a fireplace and wood floors on one side, and the dining room with wood floors on the other side. Walking straight to the back of the home is the breakfast nook, well-equipped kitchen with center island and veggie sink, the laundry closet and a bedroom and bath. There is access to the carport through the side door and access to the relaxing back porch that showcases beautiful scenic views. Upstairs there are 3 more bedrooms and 2 baths! This is a one street family friendly quiet neighborhood with a cul-de-sac at each end of the street. All of the homes in the neighborhood are unique with large lots. Come check it out!!
Location
State LA
County East Baton Rouge
Direction Greenwell Springs Road to Morgan Road, right on Thibodeaux Road, right on Evergreen Hills, right on Bristol Cone Court, home is on the left.
Rooms
Kitchen 154
Interior
Interior Features Breakfast Bar, Attic Access, Ceiling 9'+, Crown Molding, Attic Storage, Walk-Up Attic
Heating Central
Cooling 2 or More Units Cool, Ceiling Fan(s)
Flooring Ceramic Tile, Wood
Fireplaces Type 1 Fireplace
Appliance Gas Stove Con, Microwave, Gas Cooktop, Dishwasher, Disposal, Gas Water Heater, Stainless Steel Appliance(s)
Laundry Laundry Room, Electric Dryer Hookup, Washer Hookup, Inside, Washer/Dryer Hookups
Exterior
Exterior Feature Landscaped, Lighting
Garage Spaces 2.0
Fence None
Utilities Available Cable Connected
Private Pool false
Building
Lot Description Cul-De-Sac, Flood Lot, Irregular Lot, Partially Cleared, Shade Tree(s)
Story 2
Foundation Slab
Sewer Public Sewer
Water Public
Schools
Elementary Schools Central Community
Middle Schools Central Community
High Schools Central Community
Others
Acceptable Financing Cash, Conventional, FHA, VA Loan
Listing Terms Cash, Conventional, FHA, VA Loan
Special Listing Condition As Is
Read Less
Want to know what your home might be worth? Contact us for a FREE valuation!

Our team is ready to help you sell your home for the highest possible price ASAP





