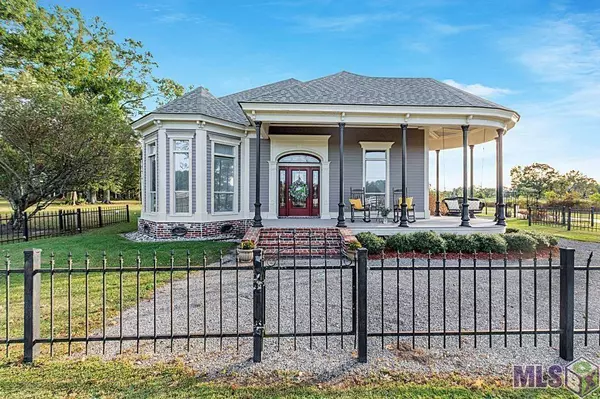$646,000
$678,500
4.8%For more information regarding the value of a property, please contact us for a free consultation.
40335 LOOSEMORE RD Gonzales, LA 70737
3 Beds
2 Baths
3,375 SqFt
Key Details
Sold Price $646,000
Property Type Single Family Home
Listing Status Sold
Purchase Type For Sale
Square Footage 3,375 sqft
Price per Sqft $191
Subdivision Rural Tract (No Subd)
MLS Listing ID 2023008556
Sold Date 03/18/24
Style New Orleans Style
Bedrooms 3
Full Baths 2
Construction Status 16-20 Years
Year Built 2004
Lot Size 1.750 Acres
Lot Dimensions 208 x 383
Property Description
OWNERS MOVING OUT OF STATE! This is a custom built home in the style of old New Orleans Garden District. It has a Front porch with wrap around side/back porch. Home is 1-1/2 stories with two bedrooms & two full baths on 1st floor. Second floor has one bedroom with walk in closet and window dormer. Also on the second floor is another dormer with study/reading area. Upstairs attic is structurally and spacious enough to accommodate an additional bedroom and full bathroom if desired. Property includes outdoor kitchen, large water fountain and wrought iron fencing around the home. The downstairs area, including porches, all have 12 foot ceilings and transoms above the doors. The home has an open floor plan with large kitchen, Thermador gas stove, stainless steel appliances, granite countertops, huge island, mahogany cabinets, Brazilian cherry plank flooring on a concrete foundation. The home was built to entertain with separate sitting and den area along with a large formal dining room. The home has a full house, automatic natural gas generator (20KW). Both air conditioning units (5 ton & 3 ton) were replaced within the past year, along with the roofing which was replaced within the past 4 years. Toward the rear of the 1.75 acres is a large 2880 sf shop above which is a fully functioning 1200 sf apartment with living room, 2 bedrooms, bathroom and kitchen. Next to the shop is a 900 sf RV shed (18x50x14' high).
Location
State LA
Parish Ascension
Area Asc Mls Area 92
Rooms
Dining Room Dining Room Formal
Kitchen Continuous Cleaning Oven, Cooktop Gas, Counters Granite, Dishwasher, Disposal, Freezer, Island, Microwave, Pantry, Refrigerator, Self-Cleaning Oven
Interior
Interior Features All Window Trtmt., Attic Access, Built-in Bookcases, Cable Ready, Ceiling 9'+, Ceiling Fans, Computer Nook, Crown Moulding, Elec Dryer Con, Elec Wash Con, Inside Laundry, Attic Storage
Heating 2 or More Units Heat, Central Heat, Gas Heat, Space Heater
Cooling 2 or More Units Cool, Central Air Cool
Flooring Carpet Floor, Wood Floor
Fireplaces Type 2 Fireplaces, Decorative Firep, Gas Logs Firep
Equipment Garage Door Opener, Security System, Washer/Dryer Hookups
Exterior
Exterior Feature Barn, Deck, Generator: Whole House, Guest House, Landscaped, Outside Kitchen, Outside Light, Porch, Satellite Dish, Sprinkler System, Storage Shed/Bldg., Workshop, Courtyard, Patio: Concrete
Parking Features 4+ Cars Park
Fence Wrought Iron
Roof Type Architec. Shingle Roof
Private Pool No
Building
Story 1.1-1.9
Foundation Block, Slab: Traditional Found
Sewer Public Sewer
Water Public Water
Construction Status 16-20 Years
Schools
School District Ascension Parish
Others
Special Listing Condition As Is
Read Less
Want to know what your home might be worth? Contact us for a FREE valuation!

Our team is ready to help you sell your home for the highest possible price ASAP





