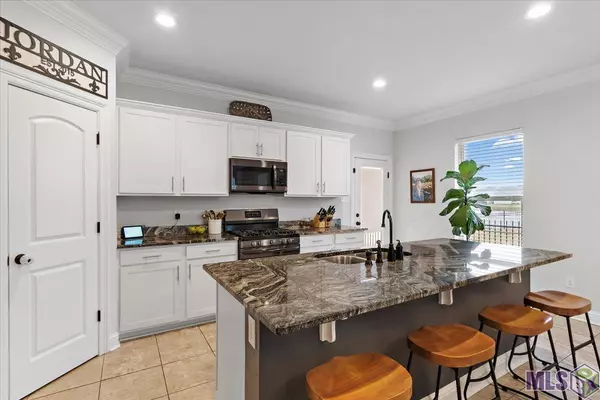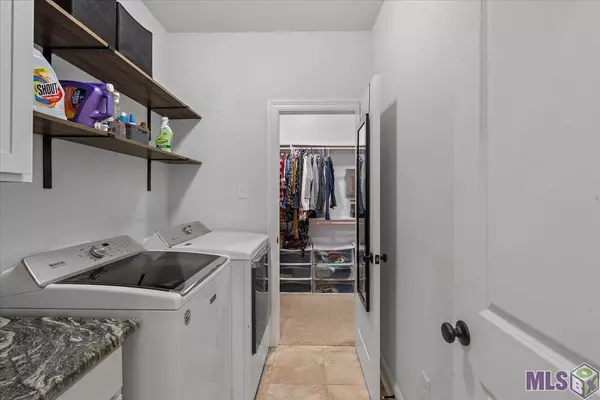$319,000
$319,000
For more information regarding the value of a property, please contact us for a free consultation.
41325 Hackett Canal Dr Gonzales, LA 70737
4 Beds
3 Baths
1,982 SqFt
Key Details
Sold Price $319,000
Property Type Single Family Home
Sub Type Detached Single Family
Listing Status Sold
Purchase Type For Sale
Square Footage 1,982 sqft
Price per Sqft $160
Subdivision Pelican Crossing
MLS Listing ID 2024001878
Sold Date 02/05/24
Style Traditional
Bedrooms 4
Full Baths 2
HOA Fees $35/ann
HOA Y/N true
Year Built 2020
Lot Size 0.260 Acres
Property Description
Welcome to this beautiful 4-bedroom, 2.5-bathroom home nestled at the back of a family-friendly subdivision. Tucked away on a cul-de-sac, this residence is surrounded by a vibrant community of young families. The open floor plan creates a seamless flow, with a spacious kitchen island overlooking the dining and living room. The kitchen has ceramic tile flooring, stainless appliances, LED recessed lighting, granite countertops, undermount sinks, and a convenient walk-in pantry. Additional features include a mudroom with a boot bench, a master closet connecting to the laundry room for added ease, wood flooring in living areas and halls, 16" ceramic tile in wet areas, framed mirrors in all bathrooms, and a post-tension slab. Step outside to an extended open patio that provides the perfect spot to enjoy the large community pond in the backyard. Ideal for young families, this home offers a blend of comfort and style. Conveniently located between Baton Rouge and New Orleans, you get easy access to all the amenities you could want while enjoying a laid back country/suburban vibe. Don't miss the opportunity to make this your dream home. Schedule your private showing today!
Location
State LA
County Ascension
Direction From I-10E: Take exit 179, Right onto Hwy 44, In 1.7 miles turn left onto Pelican Crossing Dr, Go down to the 2nd stop sign and take a left on Bayou Conway Dr. home will be straight ahead on your right.
Rooms
Kitchen 184.3
Interior
Interior Features Breakfast Bar, Attic Access, Ceiling 9'+, Ceiling Varied Heights, Crown Molding, See Remarks
Heating Central
Cooling Central Air, Ceiling Fan(s)
Flooring Carpet, Ceramic Tile, Wood
Appliance Gas Stove Con, Gas Cooktop, Dishwasher, Disposal, Microwave, Range/Oven, Stainless Steel Appliance(s)
Laundry Electric Dryer Hookup, Washer Hookup, Inside
Exterior
Exterior Feature Lighting
Garage Spaces 2.0
Fence None
Utilities Available Cable Connected
Waterfront Description Waterfront,Lake Front
Roof Type Shingle
Garage true
Private Pool false
Building
Lot Description Cul-De-Sac
Story 1
Foundation Slab: Post Tension Found
Sewer Public Sewer
Water Public
Schools
Elementary Schools Ascension Parish
Middle Schools Ascension Parish
High Schools Ascension Parish
Others
Acceptable Financing Cash, Conventional, FHA, FMHA/Rural Dev, VA Loan
Listing Terms Cash, Conventional, FHA, FMHA/Rural Dev, VA Loan
Special Listing Condition As Is
Read Less
Want to know what your home might be worth? Contact us for a FREE valuation!

Our team is ready to help you sell your home for the highest possible price ASAP





