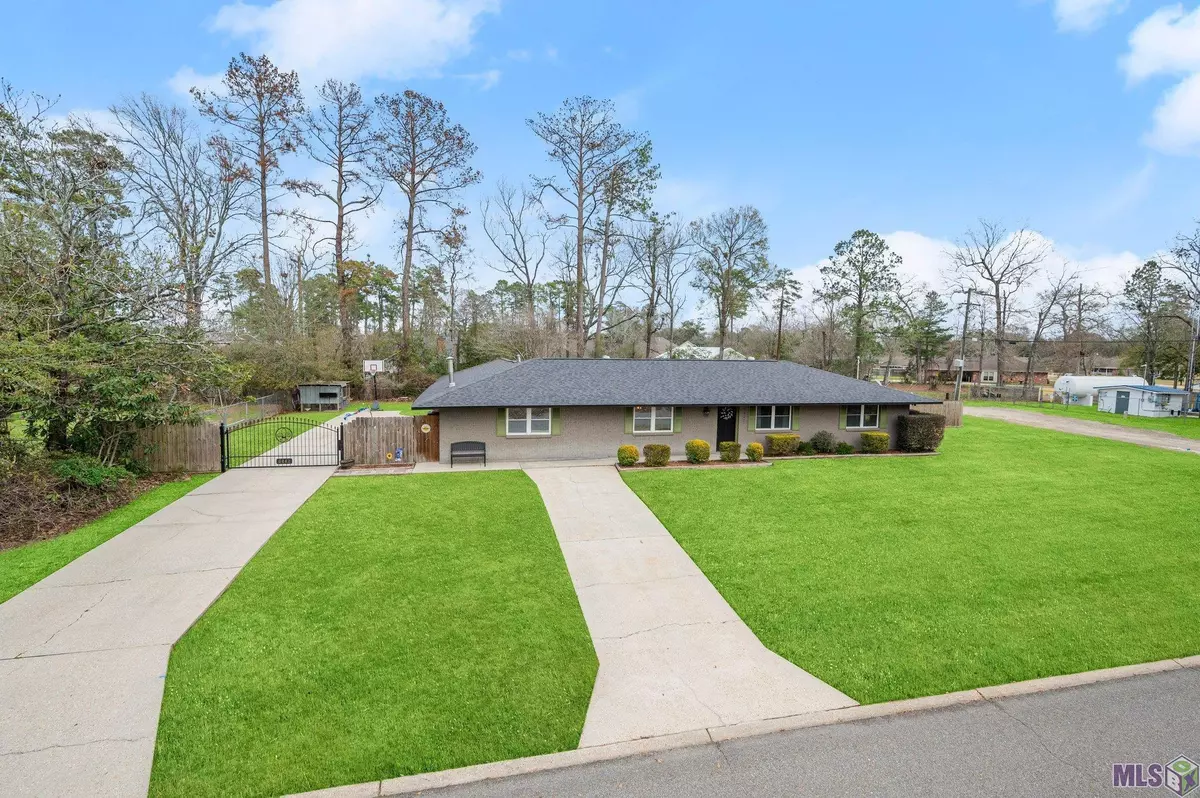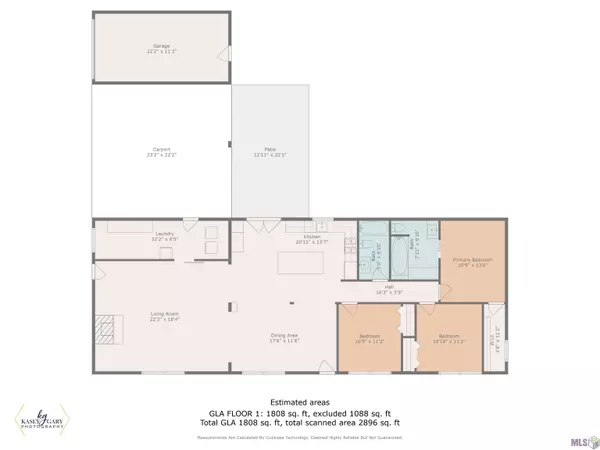$295,000
$295,000
For more information regarding the value of a property, please contact us for a free consultation.
6442 Audusson Dr Greenwell Springs, LA 70739
3 Beds
2 Baths
1,875 SqFt
Key Details
Sold Price $295,000
Property Type Single Family Home
Sub Type Detached Single Family
Listing Status Sold
Purchase Type For Sale
Square Footage 1,875 sqft
Price per Sqft $157
Subdivision Bellingrath Hills
MLS Listing ID 2024002410
Sold Date 02/12/24
Style Traditional
Bedrooms 3
Full Baths 2
Lot Size 0.420 Acres
Property Description
Welcome to your dream home in the heart of the charming Bellingrath neighborhood! This stunning property boasts endless potential and is ready to welcome you with open arms. Nestled on a spacious corner lot, this home offers the perfect balance of comfort and style. Say goodbye to worries about flooding as this gem is situated in Flood Zone X and has never flooded. Step inside to discover a welcoming open floorplan, ideal for entertaining guests and creating lifelong memories. The new roof, windows, and tank-less water heater ensure peace of mind and add a touch of modern elegance to the home. Outside, you'll find a sprawling yard, providing ample space for outdoor activities and gatherings. Whether you're enjoying a barbecue with friends or simply unwinding after a long day, this yard is your own private oasis. Don't miss out on the opportunity to make this house your home. Schedule a viewing today and let the magic of this beautiful property capture your heart.
Location
State LA
County East Baton Rouge
Direction Turn into Bellingrath Estates from GS Rd on Landmore. Make a left on Empress and right onto Audusson Dr. Home is on the left past the school.
Rooms
Kitchen 128.1
Interior
Interior Features Computer Nook, Crown Molding
Heating Central
Cooling Central Air, Ceiling Fan(s)
Flooring Ceramic Tile
Fireplaces Type 1 Fireplace
Laundry Inside
Exterior
Garage Spaces 4.0
Fence Chain Link, Wood
Utilities Available Cable Connected
Roof Type Shingle
Private Pool false
Building
Story 1
Foundation Slab
Sewer Septic Tank
Water Public
Schools
Elementary Schools Central Community
Middle Schools Central Community
High Schools Central Community
Others
Acceptable Financing Cash, Conventional, FHA, FMHA/Rural Dev, VA Loan
Listing Terms Cash, Conventional, FHA, FMHA/Rural Dev, VA Loan
Special Listing Condition As Is
Read Less
Want to know what your home might be worth? Contact us for a FREE valuation!

Our team is ready to help you sell your home for the highest possible price ASAP





