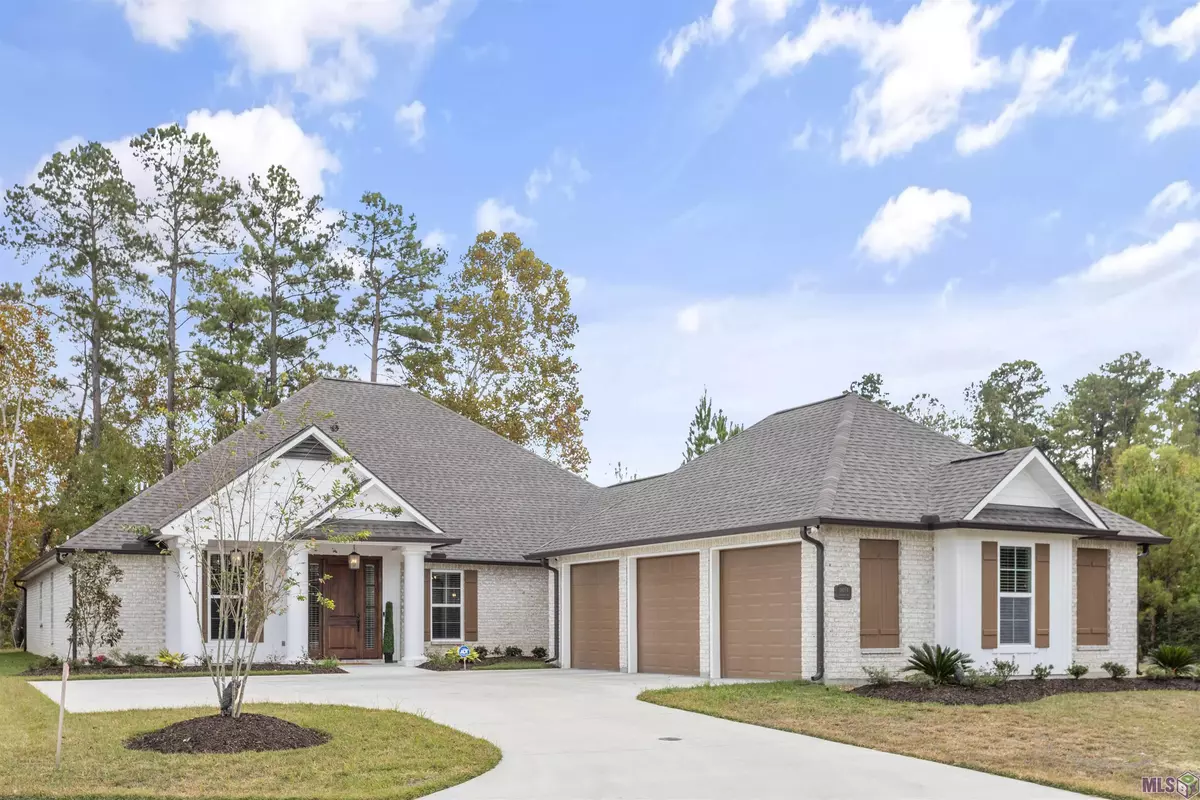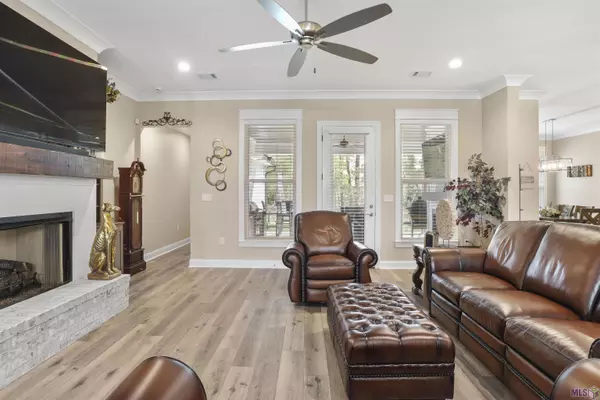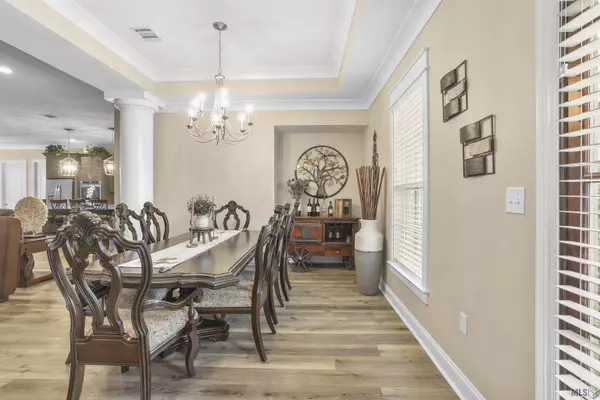$620,000
$620,000
For more information regarding the value of a property, please contact us for a free consultation.
18054 Sunfield Dr Greenwell Springs, LA 70739
4 Beds
3 Baths
3,076 SqFt
Key Details
Sold Price $620,000
Property Type Single Family Home
Sub Type Detached Single Family
Listing Status Sold
Purchase Type For Sale
Square Footage 3,076 sqft
Price per Sqft $201
Subdivision Bellingrath Estates
MLS Listing ID 2023018578
Sold Date 11/10/23
Style Traditional
Bedrooms 4
Full Baths 3
HOA Fees $20/ann
HOA Y/N true
Year Built 2023
Lot Size 0.341 Acres
Property Description
Welcome to your dream home! This home is not only new, but better than new, thanks to the 26Kw whole house generator, blinds, and gutter throughout the house. As you walk into the house, you will love the open floorplan featuring a cozy den, formal dining, kitchen, and breakfast area. The fireplace with gas logs surrounded by custom cabinetry is the focal point of the den, which also has a wall of windows overlooking the backyard. This house has it all—four bedrooms, a separate study, bonus room plus a built-in desk and mudroom areas. The laundry room has a sink, freezer space and a broom closet. The three car garage has an attic space above that is already decked for lots of storage. Top stainless appliances including a double oven, and a 5-burner gas stove will make cooking in this kitchen a joy. Step outside to the back patio and you will find your favorite spot to wind down and relax with an outdoor fireplace and kitchen which includes a grill, sink and mini refrigerator. Regrettably, the homeowners are unexpectedly relocating making this a pristine house ready for someone to love. Schedule your viewing today to see the details throughout this beautiful home.
Location
State LA
County East Baton Rouge
Direction Greenwell Springs Rd to Bellingrath Ave. Turn right on Lake Port, left on Lake Vista and right on Sunfield Dr.
Rooms
Kitchen 281.3
Interior
Interior Features Breakfast Bar, Attic Access, Built-in Features, Ceiling 9'+, Tray Ceiling(s), Ceiling Varied Heights, Computer Nook, Crown Molding, Attic Storage, Multiple Attics, Walk-Up Attic, See Remarks
Heating Central, Gas Heat
Cooling Central Air, Ceiling Fan(s)
Flooring Carpet, Ceramic Tile, Wood
Fireplaces Type Outside, 2 Fireplaces, Gas Log, Ventless, Wood Burning
Equipment Generator: Whole House
Appliance Elec Stove Con, Gas Stove Con, Gas Cooktop, Dishwasher, Disposal, Microwave, Self Cleaning Oven, Oven, Double Oven, Range Hood, Separate Cooktop, Stainless Steel Appliance(s), Tankless Water Heater
Laundry Washer Hookup, Inside, Washer/Dryer Hookups
Exterior
Exterior Feature Outdoor Grill, Landscaped, Outdoor Kitchen, Lighting, Rain Gutters
Garage Spaces 3.0
Fence None
Roof Type Shingle
Garage true
Private Pool false
Building
Story 1
Foundation Slab
Sewer Public Sewer
Water Public
Schools
Elementary Schools East Baton Rouge
Middle Schools East Baton Rouge
High Schools East Baton Rouge
Others
Acceptable Financing Cash, Conventional, FHA, VA Loan
Listing Terms Cash, Conventional, FHA, VA Loan
Special Listing Condition As Is
Read Less
Want to know what your home might be worth? Contact us for a FREE valuation!

Our team is ready to help you sell your home for the highest possible price ASAP





