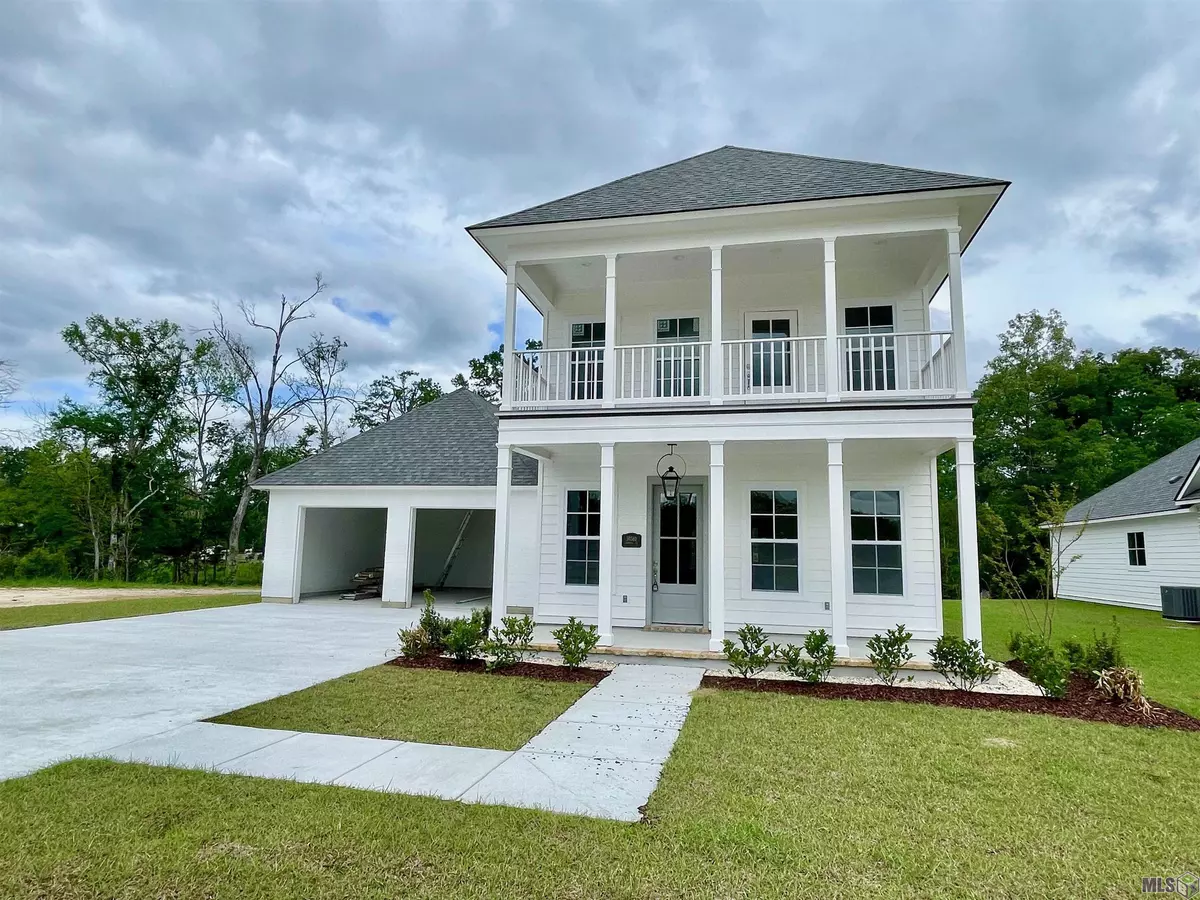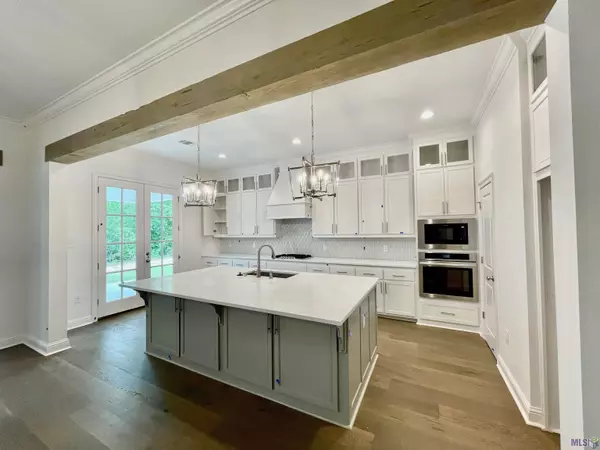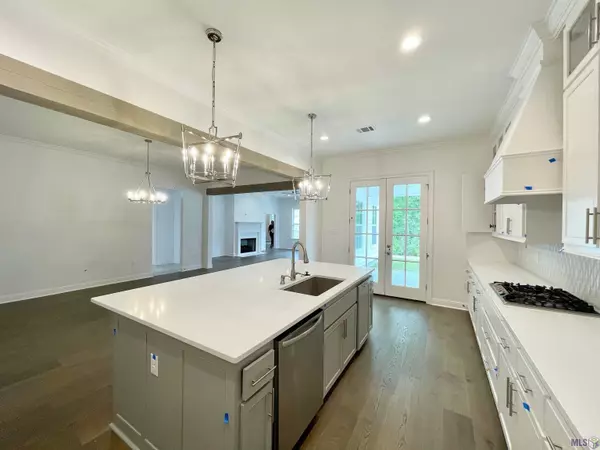$499,900
$499,900
For more information regarding the value of a property, please contact us for a free consultation.
30380 Penntail St Springfield, LA 70462
4 Beds
3 Baths
3,010 SqFt
Key Details
Sold Price $499,900
Property Type Single Family Home
Sub Type Detached Single Family
Listing Status Sold
Purchase Type For Sale
Square Footage 3,010 sqft
Price per Sqft $166
Subdivision Carter Reserve
MLS Listing ID 2023005573
Sold Date 04/11/23
Style Traditional
Bedrooms 4
Full Baths 3
HOA Fees $50/ann
HOA Y/N true
Year Built 2023
Lot Size 0.270 Acres
Property Description
Welcome to your dream home in the highly sought-after Carter Reserve subdivision! This stunning new construction is just minutes away from the prestigious Carter Plantation Golf Course. With 4 bedrooms and 3 bathrooms, this 2-story home boasts 3,010 square feet of living space. Step inside to find exquisite custom finishes and neutral paint colors that will surely impress. The spacious and open floor plan is perfect for both entertaining guests and enjoying quality family time. The kitchen features high-end appliances, granite countertops, and ample cabinet space. The beauty of nature awaits you in the back yard, with a breathtaking wooded view. You'll love relaxing on the patio and enjoying the serene surroundings. This home is not just a place to live, but a lifestyle that you deserve. Don't miss out on this amazing opportunity to own your dream home in the highly coveted Carter Reserve subdivision. *Structure square footage nor lot dimensions warranted by Realtor.
Location
State LA
County Livingston
Direction I-12 to Alnany.Springfield Exit. Head South on La Hwy 43, Turn Left at stop sign on to LA Hwy 42, go through the red light and turn Right on Hwy 1038 (Carter Cemetery Road). Right on Panther St. then Left into Carter Reserve. Right on Penntail.
Rooms
Kitchen 236.68
Interior
Interior Features Attic Access, Ceiling 9'+, Beamed Ceilings, Crown Molding
Heating Central
Cooling Central Air, Ceiling Fan(s)
Flooring Other
Fireplaces Type 1 Fireplace, Ventless
Appliance Gas Cooktop, Dishwasher, Disposal, Microwave, Oven
Laundry Inside
Exterior
Exterior Feature Landscaped, Lighting
Garage Spaces 4.0
Fence None
Community Features Clubhouse, Community Pool, Golf, Playground
Utilities Available Cable Connected
Roof Type Shingle
Garage true
Private Pool false
Building
Story 2
Foundation Slab
Sewer Public Sewer
Water Public
Schools
Elementary Schools Livingston Parish
Middle Schools Livingston Parish
High Schools Livingston Parish
Others
Acceptable Financing Cash, Conventional, FHA, VA Loan
Listing Terms Cash, Conventional, FHA, VA Loan
Special Listing Condition As Is
Read Less
Want to know what your home might be worth? Contact us for a FREE valuation!

Our team is ready to help you sell your home for the highest possible price ASAP





