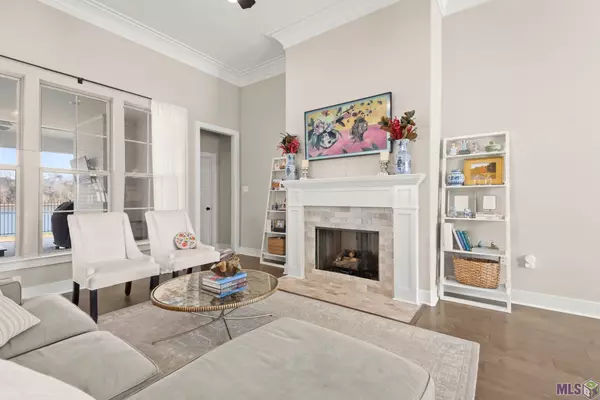$405,000
$405,000
For more information regarding the value of a property, please contact us for a free consultation.
12819 GREAT TERN AVE Baton Rouge, LA 70810
4 Beds
3 Baths
2,240 SqFt
Key Details
Sold Price $405,000
Property Type Single Family Home
Listing Status Sold
Purchase Type For Sale
Square Footage 2,240 sqft
Price per Sqft $180
Subdivision Willows At Bayou Fountain
MLS Listing ID 2024002126
Sold Date 04/19/24
Style Traditional Style
Bedrooms 4
Full Baths 3
Construction Status 04-05 Years
HOA Fees $33/ann
Year Built 2019
Lot Size 6,098 Sqft
Lot Dimensions 50 X 120
Property Description
OPEN HOUSE SUNDAY, MARCH 24th FROM 2-4PM is CANCELLED. Adorable from the outside and within! This painted white brick home is nestled along the subdivision's lake and can be accessed from the entrance off of Siegen or the entrance off of Burbank. The first thing you will notice upon entering the home is that the engineered wood floors are continued into the kitchen providing a seamless transition within the living areas of the home. There is a formal dining space off of the living room as well as a breakfast nook area off of the kitchen. Both the living room and breakfast nook area contain wall to wall windows that allow natural light into the home as well as picturesque views of the lake. The living room also features a gas-log fireplace. The kitchen contains an island, granite countertops, gas stove top, stainless steel appliances, and a pantry. This home is a triple split floorplan which features the primary bedroom and 2 additional bedrooms downstairs as well as an additional bedroom upstairs. The primary bedroom is located on the right rear of the home and has views of the lake as well as an en-suite bathroom. The primary bathroom contains a double vanity, granite countertops, large soaking tub, water closet, standalone tile shower, and a walk-in closet. The 2 additional bedrooms downstairs each have their own bathrooms that are in close proximity to the respective rooms. Both bathrooms have granite countetops and a shower/tub combo. The additional bedroom over the garage is quite large and the current owner utilizes it as a playroom/guestroom. Tranquility is reached upon entering the covered back patio where you will find a a nice living space, fireplace, and a fully fenced in yard. This location provides easy access to Burbank, Siegen Lane, Highland Rd, and Perkins Rd. (Home is located in Flood Zone X. Flood insurance is NOT required)
Location
State LA
Parish East Baton Rouge
Area Ebr Mls Area 53
Zoning Res Single Family Zone
Rooms
Dining Room Dining Room Formal
Kitchen Cooktop Gas, Counters Granite, Dishwasher, Disposal, Island, Microwave, Pantry, Refrigerator, Cabinets Factory Built, Separate Cooktop, Stainless Steel Appl
Interior
Interior Features Cable Ready, Ceiling 9'+, Ceiling Fans, Crown Moulding, Elec Dryer Con, Elec Wash Con, Gas Stove Con, Inside Laundry, Network Cabled
Heating Central Heat
Cooling Central Air Cool
Flooring Carpet Floor, Wood Floor
Fireplaces Type 1 Fireplace, Gas Logs Firep
Equipment Dryer, Security System, Smoke Detector, Washer
Exterior
Exterior Feature Landscaped, Outdoor Fireplace/Pit, Outside Light, Patio: Covered, Porch, Storage Shed/Bldg., Patio: Concrete
Parking Features Garage Park
Fence Full Fence, Wood Fence, Wrought Iron
Waterfront Description Lake Front /Pond,Water Access
Roof Type Architec. Shingle Roof
Private Pool No
Building
Story 1.1-1.9
Foundation Slab: Traditional Found
Sewer Public Sewer
Water Public Water
Construction Status 04-05 Years
Schools
School District East Baton Rouge
Others
Special Listing Condition As Is
Read Less
Want to know what your home might be worth? Contact us for a FREE valuation!

Our team is ready to help you sell your home for the highest possible price ASAP
Bought with Keller Williams Realty-First Choice





