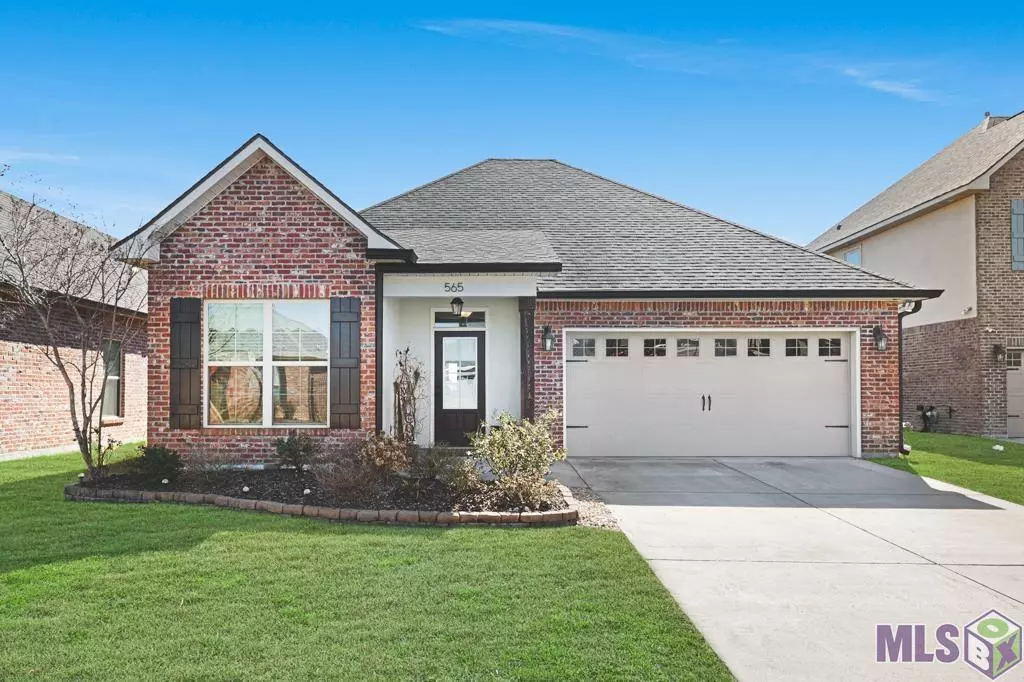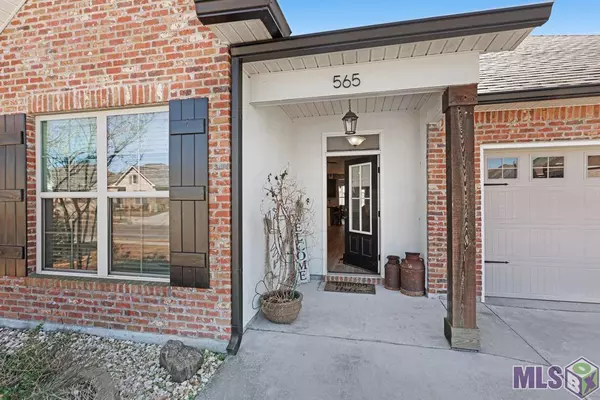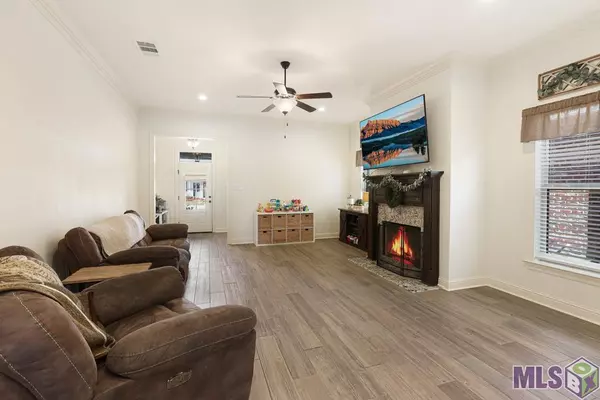$325,000
$325,000
For more information regarding the value of a property, please contact us for a free consultation.
565 Beaumont Dr Gonzales, LA 70737
3 Beds
2 Baths
2,164 SqFt
Key Details
Sold Price $325,000
Property Type Single Family Home
Sub Type Detached Single Family
Listing Status Sold
Purchase Type For Sale
Square Footage 2,164 sqft
Price per Sqft $150
Subdivision Reserve At Conway The
MLS Listing ID 2024002184
Sold Date 02/08/24
Style Traditional
Bedrooms 3
Full Baths 2
HOA Fees $62/ann
HOA Y/N true
Year Built 2019
Lot Size 6,098 Sqft
Property Description
Welcome to your dream home by the lake! This lovely newer construction 3 bedroom, 2 bathroom home with an office offers the perfect combination of modern style and peaceful living. You'll immediately notice the abundance of upgrades that will make your living experience even more enjoyable. The living room features a wood mantle, gas log fireplace & cozy nook. You'll love the stylish stainless steel kitchen faucet & appliances, including a gas range for the chef in your home! With an exterior soffit outlet & conduit for HDMI, you're set up to enjoy all your favorite tech gadgets with ease. Plus, framed mirrors in the bathrooms & beautiful granite countertops throughout. The spacious living and wet areas are adorned with stylish wood plank tiles, adding a touch of luxury to every room. With three bedrooms & an office, there is plenty of space for family or for those who work from home. The primary suite is a true retreat, complete with a spa-like ensuite bathroom & generous walk-in closet. And, for your peace of mind and comfort, energy-efficient features are installed throughout the home. Enjoy the convenience and savings of a Rheem tankless gas water heater, low-E tilt-in windows, upgraded insulation in the interior walls & radiant barrier roof decking. One of the highlights of this property is its prime location on the water. Imagine waking up every morning to lake views and enjoying peaceful evenings on your private patio or backyard. Whether it's fishing or simply relaxing by the water, this home offers the perfect sanctuary for nature lovers. You'll feel miles away from the hustle of the city yet close enough for any last minute grocery runs. Don't miss the opportunity to own this home located in an exceptional community featuring miles of jogging trails, beautiful green space & lakes, clubhouse & pool. Village at Conway is a bike ride away where you can enjoy restaurants, shopping & a town square with live music. This can be your forever home!
Location
State LA
County Ascension
Direction I-10 to Gonzales, exit 179 to LA 44/S Burnside, Keep Right, Left onto Lakehaven Dr, Right onto Woodberry Ave, Woodberry turns Left and becomes Beaumont Dr, House on Right
Rooms
Kitchen 265.6
Interior
Interior Features Attic Access, Ceiling Varied Heights
Heating Central
Cooling Central Air, Ceiling Fan(s)
Flooring Carpet, VinylTile Floor
Fireplaces Type 1 Fireplace, Gas Log
Appliance Dishwasher, Disposal, Microwave, Range/Oven
Laundry Electric Dryer Hookup, Washer Hookup, Inside, Washer/Dryer Hookups
Exterior
Exterior Feature Landscaped, Lighting
Garage Spaces 2.0
Community Features Sidewalks
Utilities Available Cable Connected
Waterfront Description Waterfront,Lake Front
Roof Type Shingle,Energy Star Rated Roof
Garage true
Private Pool false
Building
Story 1
Foundation Slab: Post Tension Found
Sewer Public Sewer
Water Public
Schools
Elementary Schools Ascension Parish
Middle Schools Ascension Parish
High Schools Ascension Parish
Others
Acceptable Financing Cash, Conventional, FHA, FMHA/Rural Dev, VA Loan
Listing Terms Cash, Conventional, FHA, FMHA/Rural Dev, VA Loan
Special Listing Condition As Is
Read Less
Want to know what your home might be worth? Contact us for a FREE valuation!

Our team is ready to help you sell your home for the highest possible price ASAP





