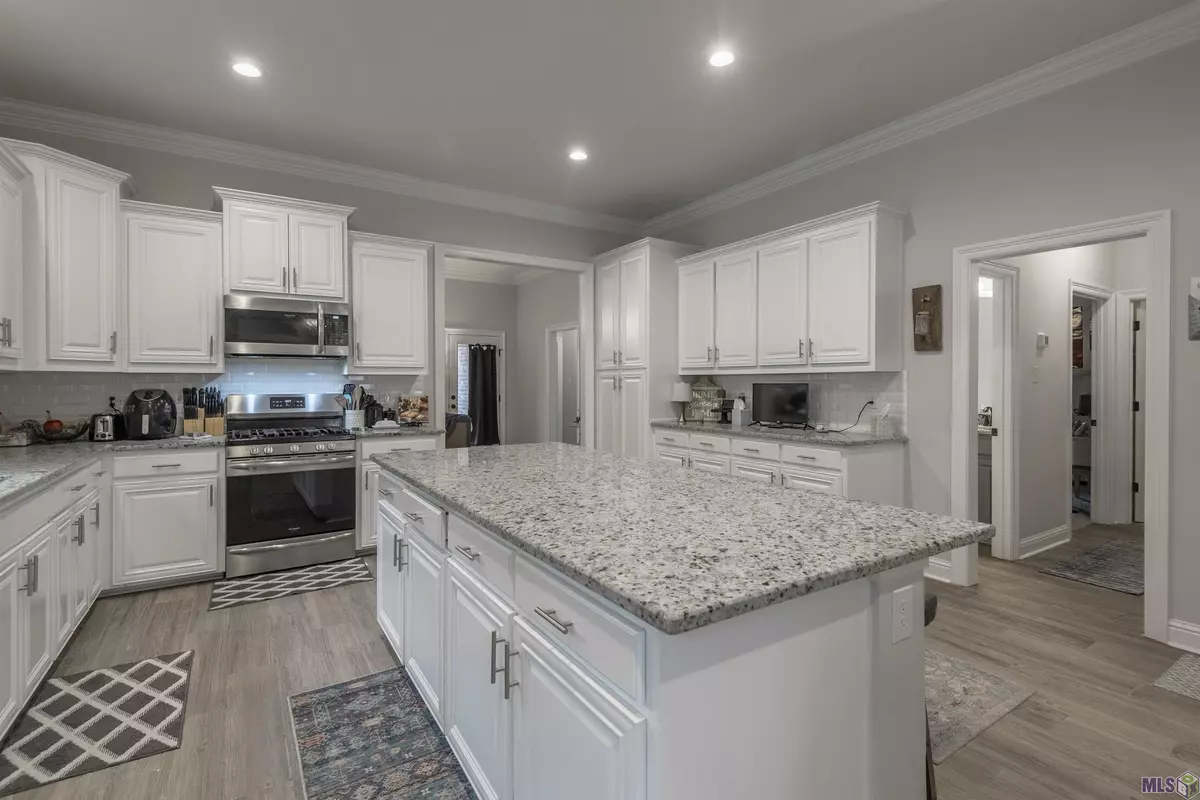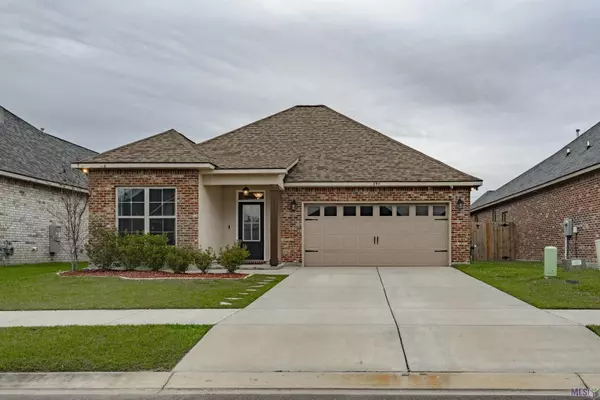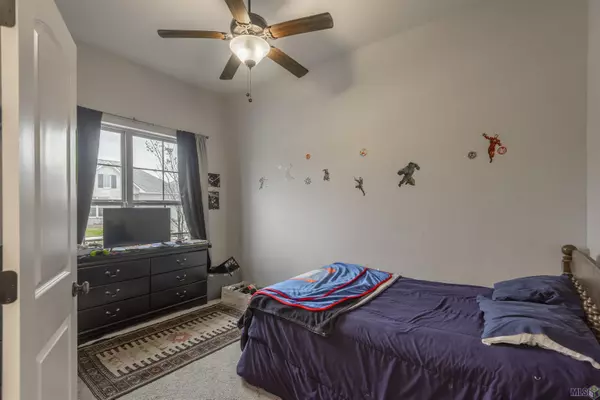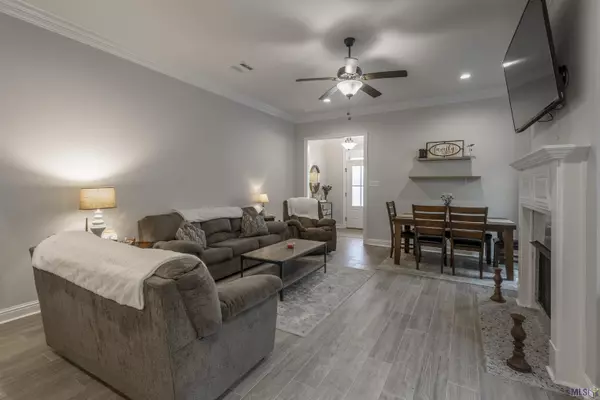$305,000
$305,000
For more information regarding the value of a property, please contact us for a free consultation.
894 Elliston Dr Gonzales, LA 70737
3 Beds
2 Baths
2,146 SqFt
Key Details
Sold Price $305,000
Property Type Single Family Home
Sub Type Detached Single Family
Listing Status Sold
Purchase Type For Sale
Square Footage 2,146 sqft
Price per Sqft $142
Subdivision Reserve At Conway The
MLS Listing ID 2024003565
Sold Date 03/03/24
Style Traditional
Bedrooms 3
Full Baths 2
HOA Fees $67/ann
HOA Y/N true
Year Built 2021
Lot Size 6,098 Sqft
Property Description
The Reserve at Conway community offering home built by DSLD in 2021. Come see this well-maintained 3 bed 2 bath with office/flex room. Enter the front door to see the luxury wood-look tile flooring that runs through the main living area & wet areas. Living room has crown molding, ceiling fan, recessed LED lighting, and gas log fireplace with wood mantle serves to anchor the space. The kitchen features ample painted white cabinets, large center island, upgraded hardware, recessed LED lighting, and slab 3cm granite with subway tile backsplash. Appliances include: Frigidaire stainless appliances with gas range, microwave hood vent, & dishwasher. The formal dining room--or consider for a game room for the kids--overlooks the rear covered back patio. Spacious primary suite is 19.4x 13.4 with private en-suite with dual vanity, soaking tub, separate shower, water closet & 2 walk-in closets. Two additional bedrooms off the center hall with shared bath features dual under mount sinks, painted gray cabinets, slab granite & tub shower combo. Other Features: post tension slab, enclosed 2 car garage, tankless gas water heater, low E tilt-in windows, radiant barrier roof decking, & more! Villages at Conway offers community clubhouse, walking trails, 2 pools, work out room, amphitheater, green space, & play grounds. Located in Flood Zone X. HOA dues $804/yr. Make your appt today for private showing!
Location
State LA
County Ascension
Rooms
Kitchen 253.84
Interior
Interior Features Attic Access, Ceiling 9'+, Crown Molding
Heating Central, Gas Heat
Cooling Central Air, Ceiling Fan(s)
Flooring Carpet, Ceramic Tile
Fireplaces Type 1 Fireplace, Gas Log
Appliance Gas Stove Con, Dishwasher, Disposal, Microwave, Range/Oven, Gas Water Heater, Stainless Steel Appliance(s)
Laundry Electric Dryer Hookup, Washer Hookup, Inside
Exterior
Exterior Feature Landscaped
Garage Spaces 2.0
Fence None
Community Features Clubhouse, Community Pool, Playground, Sidewalks
Utilities Available Cable Connected
Roof Type Shingle
Garage true
Private Pool false
Building
Story 1
Foundation Slab: Post Tension Found
Sewer Public Sewer
Water Public
Schools
Elementary Schools Ascension Parish
Middle Schools Ascension Parish
High Schools Ascension Parish
Others
Acceptable Financing Cash, Conventional, FHA, FMHA/Rural Dev, VA Loan
Listing Terms Cash, Conventional, FHA, FMHA/Rural Dev, VA Loan
Special Listing Condition As Is
Read Less
Want to know what your home might be worth? Contact us for a FREE valuation!

Our team is ready to help you sell your home for the highest possible price ASAP





