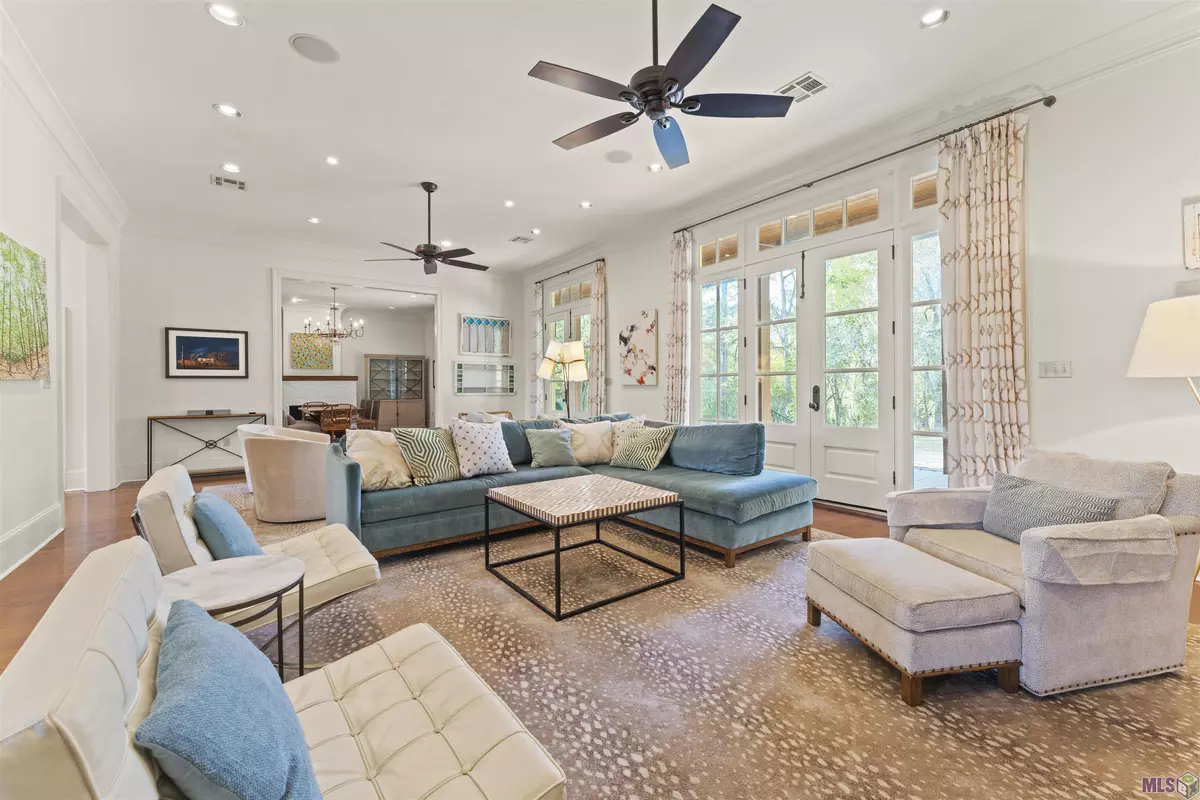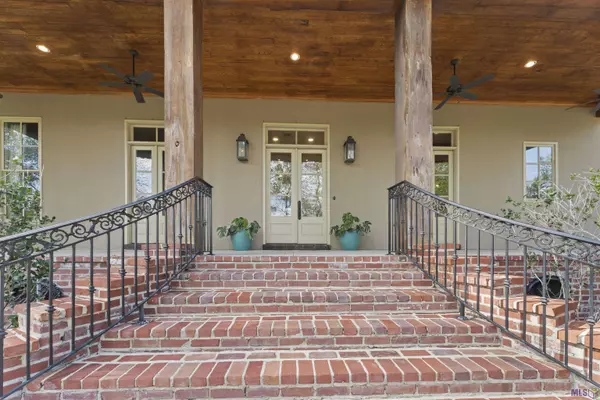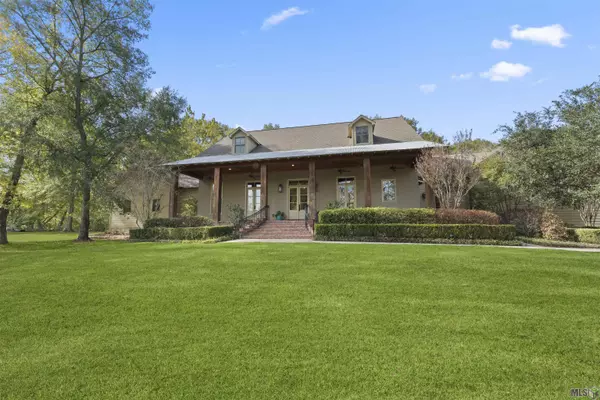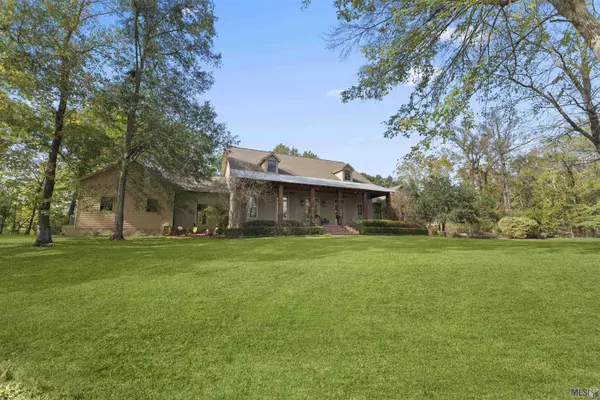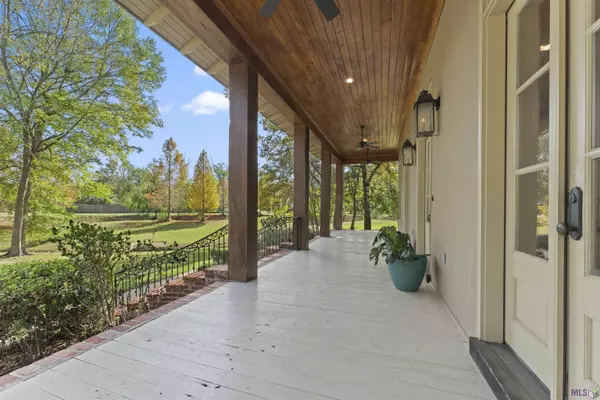$1,250,000
$1,250,000
For more information regarding the value of a property, please contact us for a free consultation.
8601 Kelly Lynn Ave Baton Rouge, LA 70809
5 Beds
5 Baths
6,161 SqFt
Key Details
Sold Price $1,250,000
Property Type Single Family Home
Sub Type Detached Single Family
Listing Status Sold
Purchase Type For Sale
Square Footage 6,161 sqft
Price per Sqft $202
Subdivision Patrician Gate
MLS Listing ID 2023019346
Sold Date 11/29/23
Style Traditional
Bedrooms 5
Full Baths 4
HOA Fees $50/ann
HOA Y/N true
Year Built 2008
Lot Size 2.150 Acres
Property Description
Tucked away in the heart of Baton Rouge sits this beautiful, custom built Acadian style home on a quiet and private 2+ acre waterfront lot. This exceptional home includes heart of pine wood floors throughout, exposed antique cypress beams, 10+ foot ceilings, an extra-large cypress topped kitchen island, stunning Julie Neil light fixtures and an open floor plan that is perfect for entertaining. Upon entering the gated neighborhood, you are welcomed by the private and serene homesite that features a pond, ample green space, beautiful shade trees and a picture-perfect porch. The yard has been professionally landscaped with new drainage recently installed. Grand, brick steps lead you to the double front doors that open to the expansive foyer. Off of this area, your guests will be impressed with the beautifully designed half bath. The living room hosts two seating areas and opens to the perfectly appointed chef's kitchen. Entertaining here is a dream with the high-end appliances, wet bar with a beverage center, custom cabinetry, a pot filler, an oversized island and a walk-in pantry. The formal dining room boasts a gorgeous chandelier, floor to ceiling French doors, a brick fireplace, and custom draperies. Escape to the master suite which includes a sitting area overlooking the woods and creek and a conveniently attached office. It also features a large master bath with walk-in shower (rain shower head) and spacious his and hers custom closets. There is also a guest bedroom downstairs perfect for a nursery or mother-in-law suite. Upstairs, there is a large multipurpose space (game room, media room, etc.) with plenty of storage throughout and a room for a second laundry with washer/dryer hook-ups. There are also 3 spacious bedrooms with extra-large walk-in closets and 2 bathrooms. Home appraised for $1,600,000.00 in 2021.
Location
State LA
County East Baton Rouge
Direction Heading south on Bluebonnet Blvd (from Jefferson Hwy), turn right on Oliphant. Turn left on Bluebonnet Rd, then right on Hill Dr. The neighborhood entrance gate will be on the left where the street curves and turns into Houston Dr
Rooms
Kitchen 476.7
Interior
Interior Features Eat-in Kitchen, Attic Access, Ceiling 9'+, Beamed Ceilings, Crown Molding, Wet Bar
Heating 2 or More Units Heat, Central
Cooling 2 or More Units Cool, Central Air, Ceiling Fan(s)
Flooring Carpet, Ceramic Tile, Marble, Wood
Fireplaces Type 1 Fireplace, Double Sided
Appliance Gas Stove Con, Wine Cooler, Gas Cooktop, Dishwasher, Disposal, Microwave, Stainless Steel Appliance(s)
Laundry Laundry Room, Electric Dryer Hookup, Washer Hookup, Inside
Exterior
Exterior Feature Landscaped, Lighting, Wet Bar
Garage Spaces 3.0
Utilities Available Cable Connected
Waterfront Description Waterfront,Creek,Lake Front
Roof Type Shingle,Gabel Roof,Metal
Garage true
Private Pool false
Building
Lot Description Additional Land Lot, Irregular Lot, Oversized Lot, Rear Yard Vehicle Access, Shade Tree(s)
Story 2
Foundation Pillar/Post/Pier
Sewer Public Sewer
Water Public
Schools
Elementary Schools East Baton Rouge
Middle Schools East Baton Rouge
High Schools East Baton Rouge
Others
Acceptable Financing Cash, Conventional
Listing Terms Cash, Conventional
Special Listing Condition As Is
Read Less
Want to know what your home might be worth? Contact us for a FREE valuation!

Our team is ready to help you sell your home for the highest possible price ASAP

