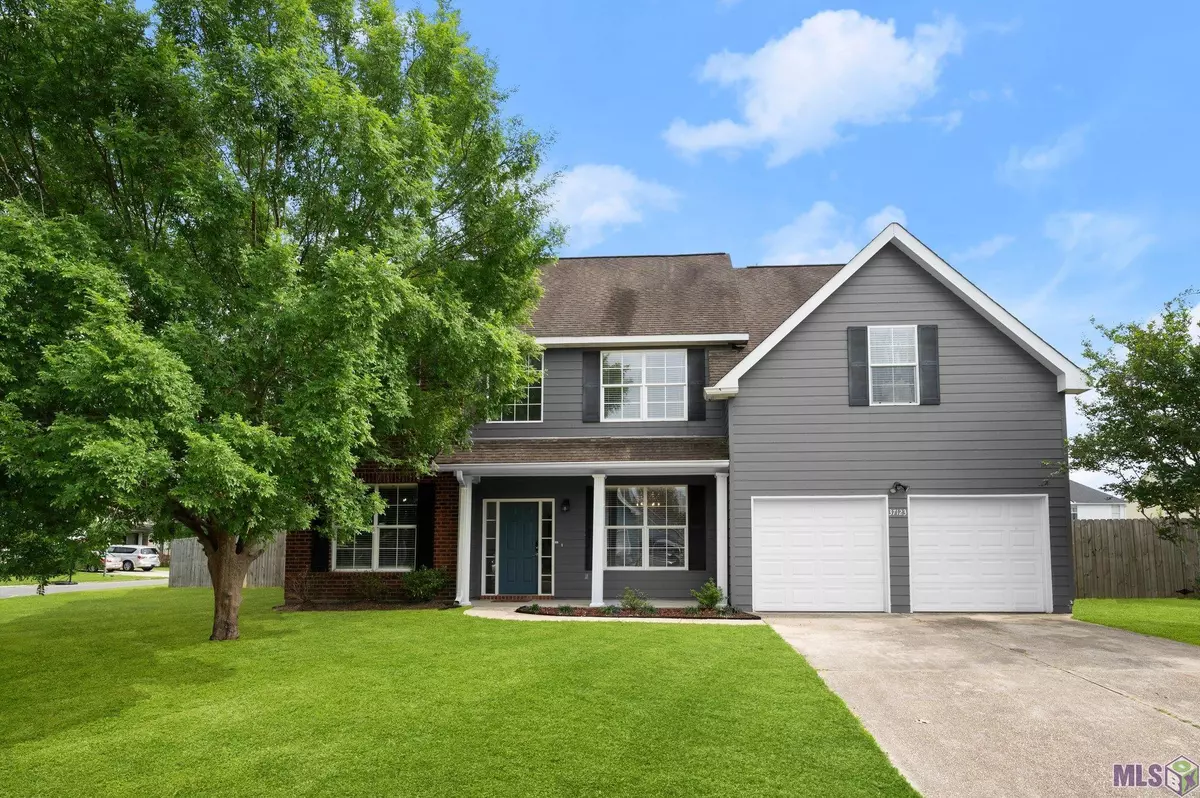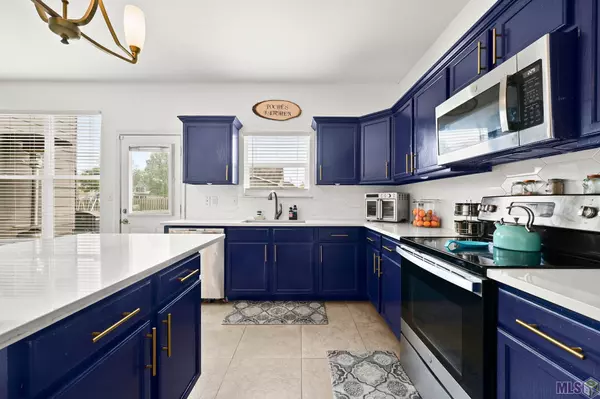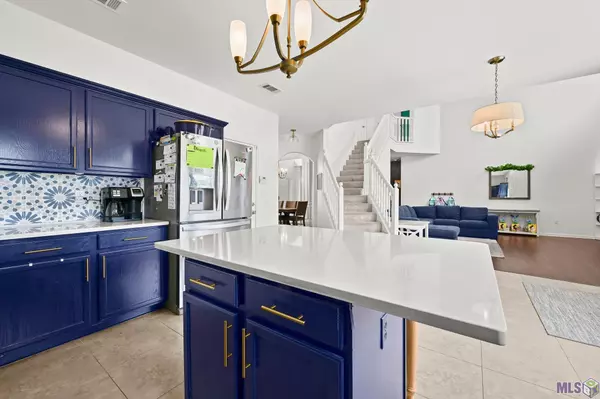$325,000
$325,000
For more information regarding the value of a property, please contact us for a free consultation.
37123 Kathleen Ave Prairieville, LA 70769
4 Beds
3 Baths
2,832 SqFt
Key Details
Sold Price $325,000
Property Type Single Family Home
Sub Type Detached Single Family
Listing Status Sold
Purchase Type For Sale
Square Footage 2,832 sqft
Price per Sqft $114
Subdivision Lakes At Oak Grove
MLS Listing ID 2024005592
Sold Date 04/04/24
Style Traditional
Bedrooms 4
Full Baths 3
HOA Fees $8/ann
HOA Y/N true
Year Built 2007
Lot Size 0.470 Acres
Property Description
Welcome to this wonderful 4-bedroom, 3-bath home nestled in The Lakes at Oak Grove! This home sits on a large corner lot that is just under 1/2 an acre and has a fully fenced backyard. Step inside to discover a spacious layout flooded with natural light, offering ample room for comfortable living and entertainment. The kitchen features Quartz countertops, a center island, breakfast area, but also leads to a formal dining room perfect for dinner parties. Just across the foyer from the formal dining room, you will find a large office space with a wonderful view, and tons of natural light. The Primary Bedroom has two walk-in closets and is conveniently located within a very short walk to the laundry room. Two of the three additional bedrooms share a Jack & Jill bath, and the third bedroom has a bathroom that can be accessed from the living area to accommodate guests. Don't miss out on this one, so schedule your private tour today!! HOME DID NOT FLOOD AND IS LOCATED IN A FLOOD ZONE X!
Location
State LA
County Ascension
Direction AIRLINE HWY SOUTH, RIGHT ON SWAMP RD. LAKES AT OAK GROVE S/D IS ON THE RIGHT.
Rooms
Kitchen 145.7
Interior
Interior Features Attic Access
Heating Central
Cooling Central Air
Flooring Carpet, VinylTile Floor
Fireplaces Type 1 Fireplace
Appliance Dishwasher, Range/Oven
Exterior
Garage Spaces 4.0
Fence Full, Wood
Community Features Sidewalks
Roof Type Shingle
Garage true
Private Pool false
Building
Lot Description Corner Lot, Irregular Lot, Oversized Lot
Story 2
Foundation Slab
Sewer Public Sewer
Water Public
Schools
Elementary Schools Ascension Parish
Middle Schools Ascension Parish
High Schools Ascension Parish
Others
Acceptable Financing Cash, Conventional, FHA, FMHA/Rural Dev, VA Loan
Listing Terms Cash, Conventional, FHA, FMHA/Rural Dev, VA Loan
Special Listing Condition As Is
Read Less
Want to know what your home might be worth? Contact us for a FREE valuation!

Our team is ready to help you sell your home for the highest possible price ASAP





