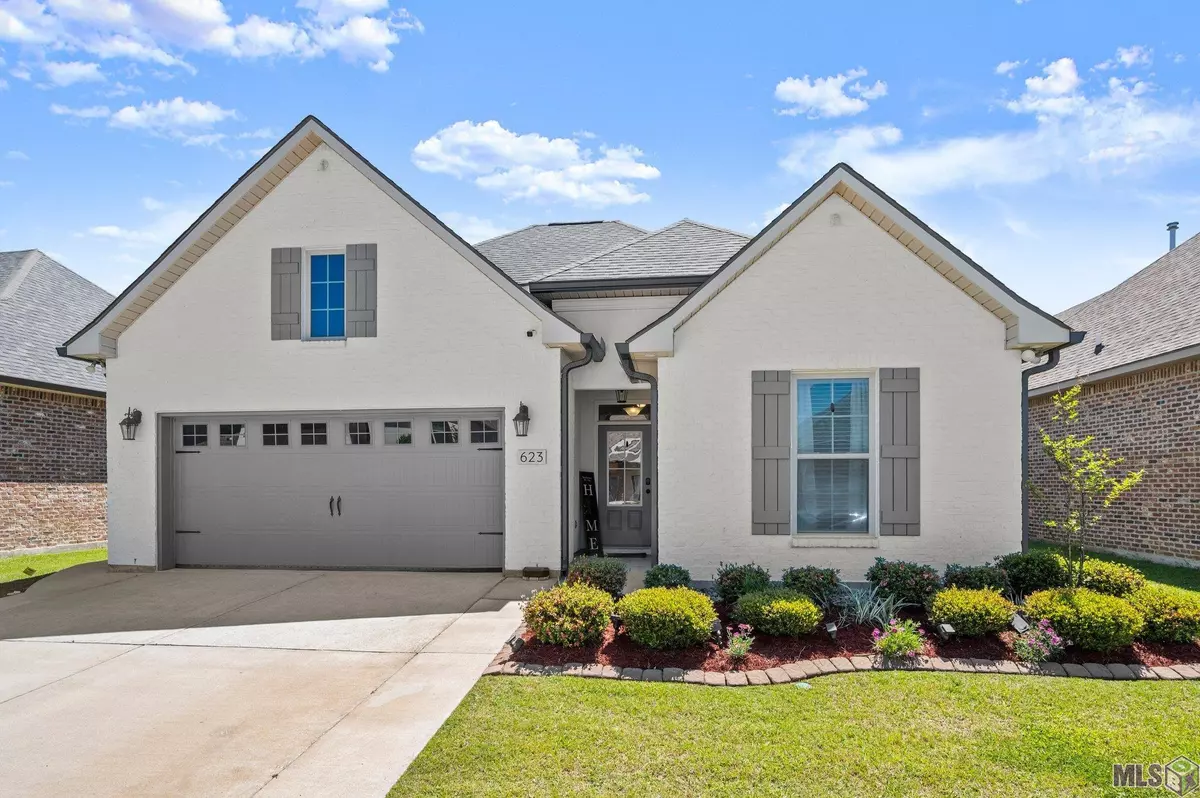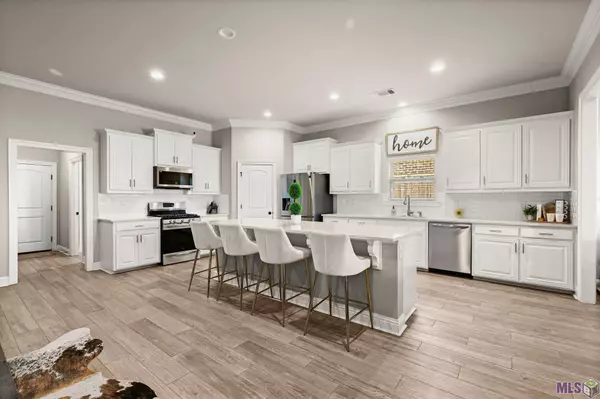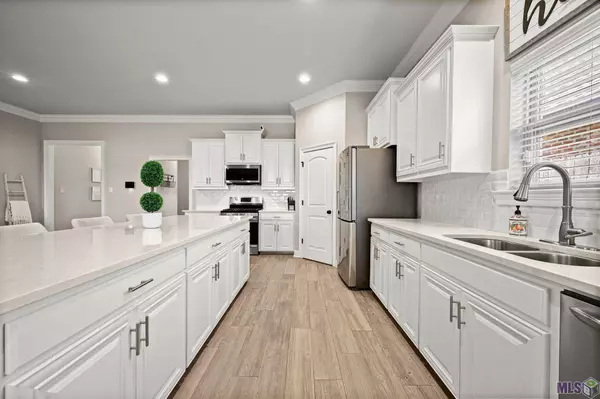$360,000
$360,000
For more information regarding the value of a property, please contact us for a free consultation.
623 Beaumont Dr Gonzales, LA 70737
4 Beds
3 Baths
2,451 SqFt
Key Details
Sold Price $360,000
Property Type Single Family Home
Sub Type Detached Single Family
Listing Status Sold
Purchase Type For Sale
Square Footage 2,451 sqft
Price per Sqft $146
Subdivision Reserve At Conway The
MLS Listing ID 2024005734
Sold Date 04/06/24
Style Traditional
Bedrooms 4
Full Baths 3
HOA Fees $70/ann
HOA Y/N true
Year Built 2018
Lot Size 6,098 Sqft
Property Description
Welcome to your dream home with breathtaking water views! This stunning property offers a perfect blend of luxury and comfort that is great for entertaining. As you step inside, you'll be greeted by an open floor plan with tons of natural light that seamlessly connects the living spaces. The heart of this home is the spacious kitchen, featuring a massive island, and gas stove that's perfect for both casual dining and cooking gumbo during cold nights. This kitchen is a chef's delight and is the ideal space for preparing any Louisiana cuisine. Entering from the garage, you'll notice the oversized laundry room, providing convenience and functionality with enough space for a second fridge or freezer, ensuring you have all the storage you need. The home features a split floor plan with 2 bedrooms and guest bathroom in the front of the home, and a guest bedroom, guest bathroom, and the master suite on the other side. The master bathroom has dual vanities, a large closet, and a separate shower and a soaking tub. The backyard is fenced with an extended concrete patio allowing for extra space. Whether you're enjoying your morning coffee or hosting a barbecue with friends and family on the back patio, the stunning water views will provide a picturesque backdrop for every occasion. This home is more than just a place to live; it's a sanctuary where you can relax, recharge, and create lasting memories. Don't miss your chance to own this piece of paradise! This home did not flood and does not require flood insurance.
Location
State LA
County Ascension
Direction From I-10East -Take exit 179 – Hwy 44 -Right onto Hwy 44 -In .4 miles turn Left onto Lakehaven Dr. Selling from Model Home at 433 Lakehaven Drive.
Rooms
Kitchen 257.73
Interior
Interior Features Breakfast Bar, Attic Access, Ceiling 9'+, Ceiling Varied Heights, Crown Molding, See Remarks
Heating Central, Gas Heat
Cooling Central Air, Ceiling Fan(s)
Flooring Ceramic Tile
Fireplaces Type 1 Fireplace, Gas Log, Ventless
Appliance Gas Stove Con, Gas Cooktop, Dishwasher, Disposal, Microwave, Range/Oven
Laundry Electric Dryer Hookup, Washer Hookup, Inside
Exterior
Exterior Feature Landscaped, Lighting
Garage Spaces 2.0
Fence Full
Community Features Other
Utilities Available Cable Connected
View Y/N true
View Water
Roof Type Shingle
Garage true
Private Pool false
Building
Story 1
Foundation Slab: Post Tension Found
Sewer Public Sewer
Water Public
Schools
Elementary Schools Ascension Parish
Middle Schools Ascension Parish
High Schools Ascension Parish
Others
Acceptable Financing Cash, Conventional, FHA, FMHA/Rural Dev, VA Loan
Listing Terms Cash, Conventional, FHA, FMHA/Rural Dev, VA Loan
Read Less
Want to know what your home might be worth? Contact us for a FREE valuation!

Our team is ready to help you sell your home for the highest possible price ASAP





