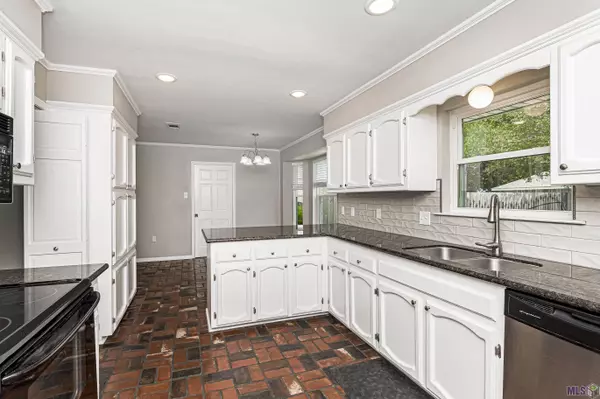$275,000
$275,000
For more information regarding the value of a property, please contact us for a free consultation.
9734 Bunting Dr Baton Rouge, LA 70809
3 Beds
2 Baths
1,788 SqFt
Key Details
Sold Price $275,000
Property Type Single Family Home
Sub Type Detached Single Family
Listing Status Sold
Purchase Type For Sale
Square Footage 1,788 sqft
Price per Sqft $153
Subdivision Audubon Terrace
MLS Listing ID 2024007530
Sold Date 04/22/24
Style Traditional
Bedrooms 3
Full Baths 2
Year Built 1984
Lot Size 0.420 Acres
Property Description
Introducing a stunning new and conveniently located listing. This recently updated home boasts 1,780 sqft of living space, 3 bedrooms and 2 baths, a split floor plan, and a huge private back yard on a 0.42-acre lot. The kitchen is newly updated with granite countertops and recessed lighting, with plenty of cabinet and countertop space. The living room offers a vaulted ceiling, large built-in cabinets, shelves, and a fully bricked wood-burning fireplace with mantel. The nice-sized bedrooms offer great closet space and plantation blinds. The accompanying bathroom has a granite countertop, new fixtures, and a shower/tub with ceramic tile to ceiling. The home's master suite offers a large walk-in closet, a boxed ceiling, and sliding glass door to the back patio. The master bath has been tastefully updated with a granite double-vanity countertop, new fixtures and lighting, framed mirrors, a large floor-to-ceiling ceramic tiles shower, and wood-styled ceramic tile flooring. The back patio overlooks a huge private back yard that is ideal for family activities, pets, or the home gardener. The home features a newer roof, is not in a flood zone, and has never flooded. It is conveniently located near St. George Church/School, a BREC Greenway Trail, and only minutes away from I-10 and plenty of shopping and restaurant options. Schedule your showing today!!!
Location
State LA
County East Baton Rouge
Direction I-10 E Access Rd to Siegen Lane, right on Kinglet DR, right on Thrush Dr, left on Bunting Dr, home will be on the left.
Rooms
Kitchen 130
Interior
Interior Features Attic Access, Built-in Features, Ceiling 9'+, Vaulted Ceiling(s), Attic Storage
Heating Central
Cooling Central Air, Ceiling Fan(s)
Flooring Ceramic Tile, Wood
Fireplaces Type 1 Fireplace, Gas Log, Wood Burning
Appliance Elec Stove Con, Electric Cooktop, Dishwasher, Disposal, Microwave, Range/Oven, Gas Water Heater
Laundry Electric Dryer Hookup, Washer Hookup, Inside, Washer/Dryer Hookups
Exterior
Exterior Feature Landscaped
Garage Spaces 2.0
Fence Full, Wood
Community Features Sidewalks
Utilities Available Cable Connected
Roof Type Shingle
Private Pool false
Building
Story 1
Foundation Slab
Sewer Public Sewer
Water Public
Schools
Elementary Schools East Baton Rouge
Middle Schools East Baton Rouge
High Schools East Baton Rouge
Others
Acceptable Financing Cash, Conventional, FHA, VA Loan
Listing Terms Cash, Conventional, FHA, VA Loan
Special Listing Condition As Is
Read Less
Want to know what your home might be worth? Contact us for a FREE valuation!

Our team is ready to help you sell your home for the highest possible price ASAP





