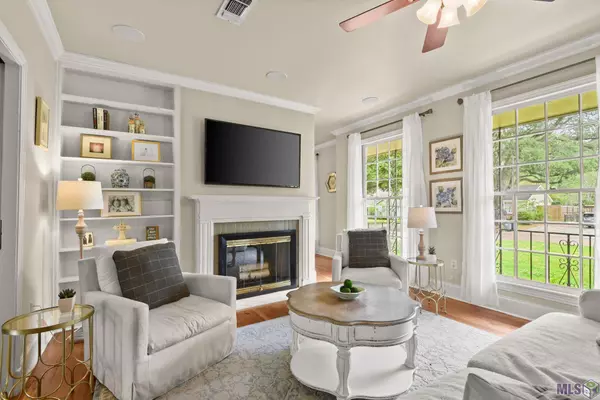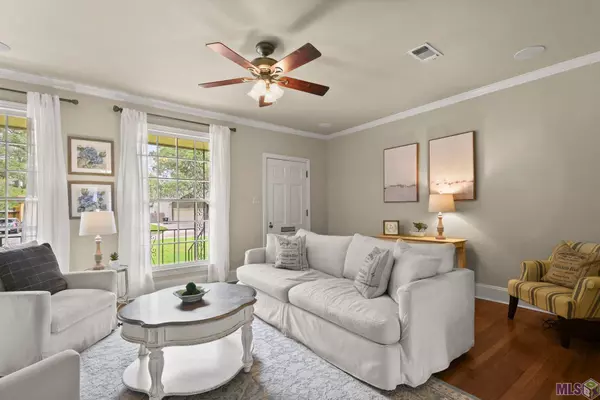$619,000
$619,000
For more information regarding the value of a property, please contact us for a free consultation.
1724 Ormandy Dr Baton Rouge, LA 70808
4 Beds
4 Baths
3,118 SqFt
Key Details
Sold Price $619,000
Property Type Single Family Home
Sub Type Detached Single Family
Listing Status Sold
Purchase Type For Sale
Square Footage 3,118 sqft
Price per Sqft $198
Subdivision Westdale Heights
MLS Listing ID 2024007095
Sold Date 04/18/24
Style Traditional
Bedrooms 4
Full Baths 3
Year Built 1950
Lot Size 0.340 Acres
Property Description
WOW! This amazing property on 100x150 lot nestled near Webb Park is completely updated and loaded with special features. Original hardwood flooring throughout most of the home and tons of natural light flow through charming original craftsman style windows plus the addition of many newly replaced windows. Renovated kitchen includes slab granite counters, new sink and new stainless appliances including a gas cooktop. Unique sliding glass pocket doors separate the living and keeping rooms. Primary suite boasts a walk in closet and en suite bathroom with new furniture style vanity with double sinks and huge tiled walk in shower with multiple shower heads and soaking tub. The guest bedrooms are HUGE and all have large walk in closets. All bathrooms are totally updated including stone counters, under mount sinks and newer cabinetry. There is a built in office area with storage and the laundry room is an oversized space that offers extra storage and space for pets or a great mud room. The 4th bedroom and 3rd bathroom is a true mother-in-law suite that has access to the exterior without going through the main portion of the home. Outside there is ample covered entertaining space including a raised decked area and another large concrete patio space, yard is fully fenced.
Location
State LA
County East Baton Rouge
Direction Westdale Dr to Ormandy (between Westdale and Woosdie)
Rooms
Kitchen 292.95
Interior
Interior Features Attic Access, Built-in Features, Ceiling 9'+, Computer Nook, Crown Molding, In-Law Floorplan, Sound System, See Remarks
Heating Central
Cooling Central Air, Ceiling Fan(s)
Flooring Ceramic Tile, Wood
Fireplaces Type 1 Fireplace
Appliance Gas Cooktop, Dishwasher, Disposal, Range/Oven, Stainless Steel Appliance(s)
Laundry Inside
Exterior
Exterior Feature Landscaped
Garage Spaces 2.0
Fence Full, Privacy, Wood
Utilities Available Cable Connected
Roof Type Shingle
Private Pool false
Building
Story 1
Foundation Pillar/Post/Pier
Sewer Public Sewer
Water Public
Schools
Elementary Schools East Baton Rouge
Middle Schools East Baton Rouge
High Schools East Baton Rouge
Others
Acceptable Financing Cash, Conventional, VA Loan
Listing Terms Cash, Conventional, VA Loan
Special Listing Condition As Is
Read Less
Want to know what your home might be worth? Contact us for a FREE valuation!

Our team is ready to help you sell your home for the highest possible price ASAP





