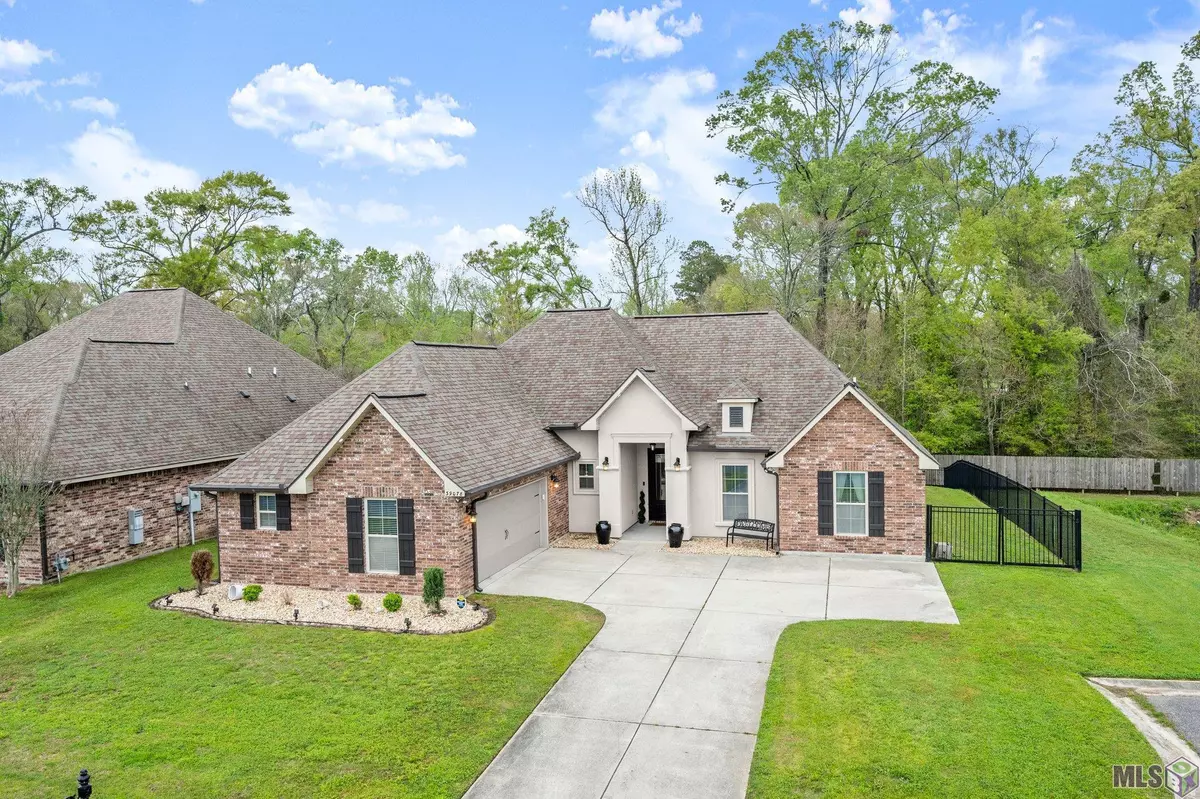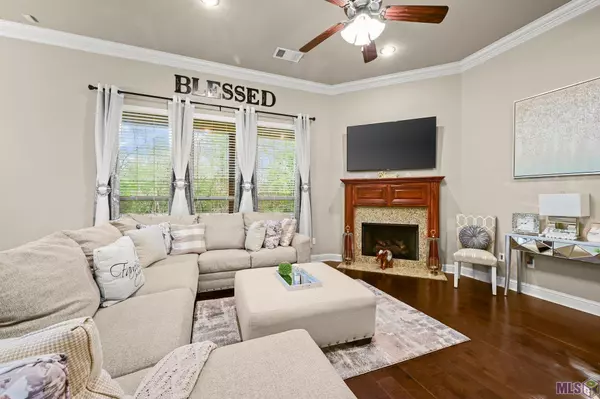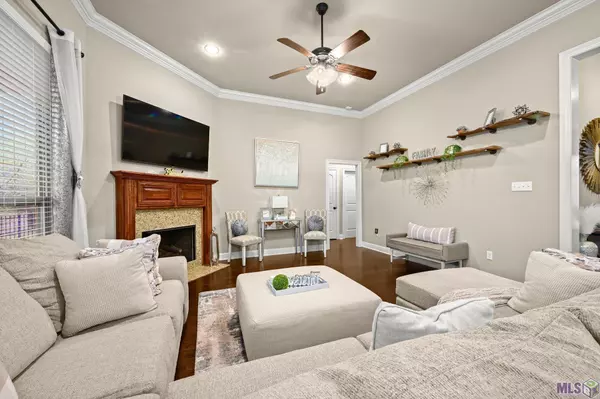$339,900
$339,900
For more information regarding the value of a property, please contact us for a free consultation.
39078 Old Shadow Ave Prairieville, LA 70769
4 Beds
2 Baths
1,927 SqFt
Key Details
Sold Price $339,900
Property Type Single Family Home
Sub Type Detached Single Family
Listing Status Sold
Purchase Type For Sale
Square Footage 1,927 sqft
Price per Sqft $176
Subdivision Shadows At Manchac The
MLS Listing ID 2024004414
Sold Date 03/16/24
Style Traditional
Bedrooms 4
Full Baths 2
HOA Fees $25/ann
HOA Y/N true
Year Built 2016
Lot Size 0.270 Acres
Property Description
You do not want to miss this! Better than brand new! This "Canova" floorplan in "The Shadows at Manchac" offers a trendy & clean energy smart 8 year old home. This spacious 4 bed, 2 full bath triple split plan with a drop zone and computer nook includes: Hand scraped wood floors throughout the home, 3CM Slab granite counter tops in the kitchen & baths, Ceramic tile in all we areas, Gas log fireplace that includes a beautiful wood mantle with granite surround, Frigidaire stainless steel appliances with under mounted sinks in the Kitchen and baths. When your walking through this home you won't help but notice all the extras like crown moulding in the living areas, frame less shower door and custom tile work in the master bath, Recessed can lighting throughout, and the stained beams on the back porch! Each home in this highly sought after neighborhood have Rheem tankless hot water heaters, radiant barrier decking in attic, LOW-E-3 Double hung windows, post tension slab, hardware on the garage and so much more! You can sit on your extended patio enjoying the peace and quiet or walk right out of your gate and go for a walk on the jogging path. The entire yard is fenced with a wrought iron as well. Subdivision amenities include sidewalks, a walking trail, playground and soccer field. *This community offers annual: Easter Egg hunt, Halloween Block Party, Christmas Party, Yard of the month etc. and is run by an organized HOA.
Location
State LA
County Ascension
Direction Airline Hwy Turn LEFT onto Hwy. 42. Go down approximately 1 mile and Turn LEFT onto McCrory1 Rd. Continue until McCrory 2 intersects before the curve. TurnRIGHT and then Turn LEFT into the subdivision. Take the first LEFT onto Old Tree.
Rooms
Kitchen 176.8
Interior
Interior Features Eat-in Kitchen, Attic Access, Ceiling 9'+
Heating Gas Heat
Cooling Central Air, Ceiling Fan(s)
Flooring Ceramic Tile, Wood
Fireplaces Type 1 Fireplace
Appliance Electric Cooktop, Dishwasher, Disposal, Microwave, Range/Oven, Refrigerator, Gas Water Heater, Stainless Steel Appliance(s), Tankless Water Heater
Exterior
Exterior Feature Landscaped
Fence Wrought Iron
Community Features Other, Park, Playground
Utilities Available Cable Connected
Roof Type Shingle
Garage true
Private Pool false
Building
Story 1
Foundation Slab: Post Tension Found
Sewer Public Sewer
Water Public
Schools
Elementary Schools Ascension Parish
Middle Schools Ascension Parish
High Schools Ascension Parish
Others
Acceptable Financing Cash, Conventional, FHA, FMHA/Rural Dev, VA Loan
Listing Terms Cash, Conventional, FHA, FMHA/Rural Dev, VA Loan
Special Listing Condition As Is
Read Less
Want to know what your home might be worth? Contact us for a FREE valuation!

Our team is ready to help you sell your home for the highest possible price ASAP





