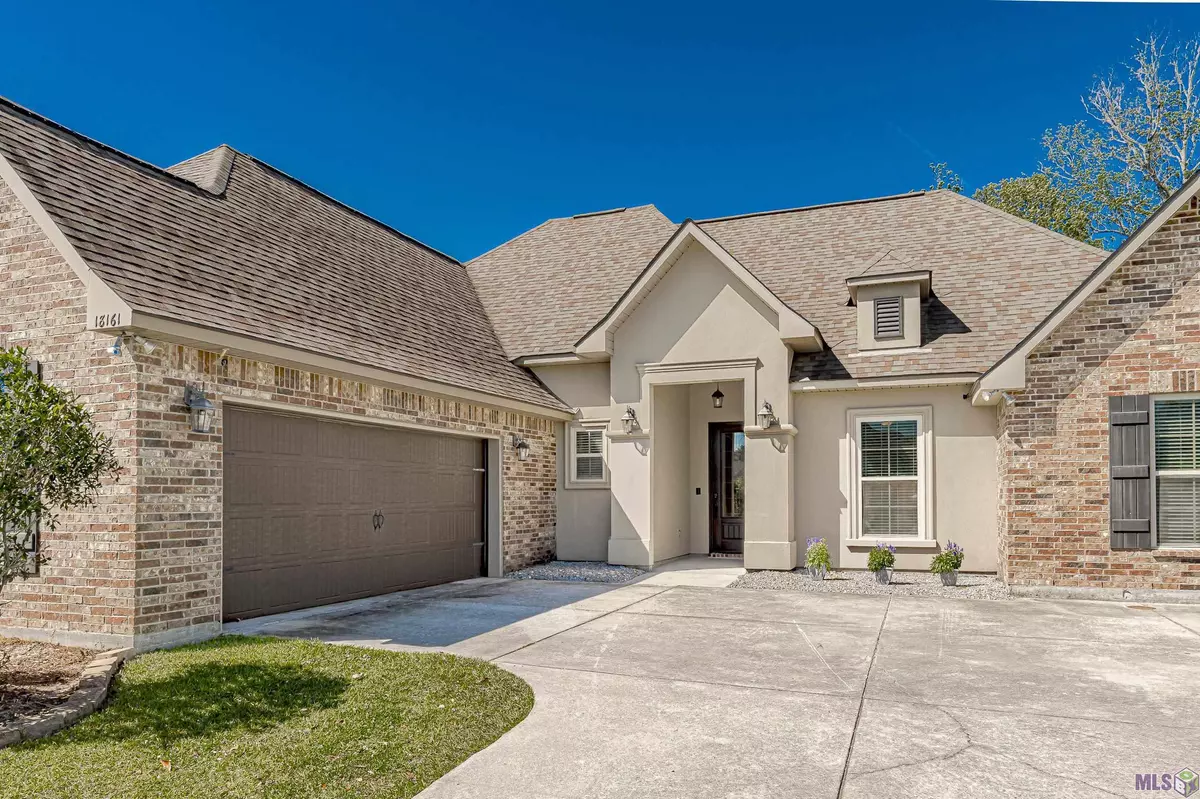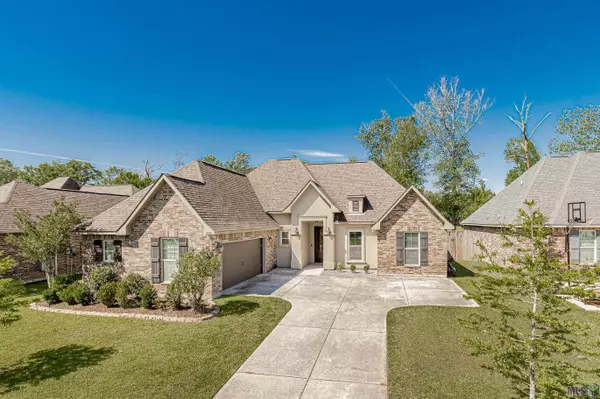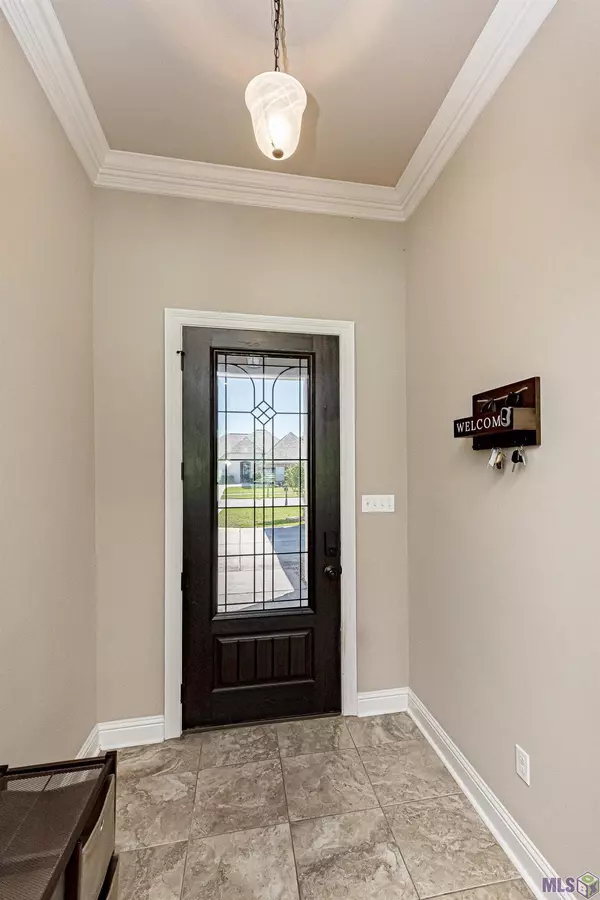$325,000
$325,000
For more information regarding the value of a property, please contact us for a free consultation.
18161 Old Trail Dr Prairieville, LA 70769
4 Beds
2 Baths
1,927 SqFt
Key Details
Sold Price $325,000
Property Type Single Family Home
Sub Type Detached Single Family
Listing Status Sold
Purchase Type For Sale
Square Footage 1,927 sqft
Price per Sqft $168
Subdivision Shadows At Manchac The
MLS Listing ID 2024007579
Sold Date 04/23/24
Style Traditional
Bedrooms 4
Full Baths 2
HOA Fees $25/ann
HOA Y/N true
Year Built 2016
Lot Size 10,890 Sqft
Property Description
Welcome to Shadows at Manchac subdivision! Let's highlight these features that you will love: Enter the foyer to the living, dining and kitchen that are all open to one another, which makes this a wonderful home to entertain in. The wide back patio is perfect for enjoying the peace & quiet of country life, cookouts or sitting to admiring the large, rear yard that backs up to well maintained adjacent property. You'll find lots of extras here: near the kitchen is an office nook, the laundry room with cabinet storage & a countertop for folding, plus a mudroom area & an extra closet with lots of extra storage. The master bedroom is split off from the remaining 3 bedrooms providing a desirable split floor plan for maximum privacy on that side of the home. The master bedroom is most spacious & the bathroom features double sinks, a separate tiled shower, & a soaking tub with a grand scale closet. In Shadows of Manchac you will enjoy a strong community feel. Walk, jog or ride bikes throughout the subdivision and utilize the sidewalks throughout. Tour this one soon to see for yourself!
Location
State LA
County Ascension
Direction Coming to Prairieville from Baton Rouge on Airline Hwy South, Left on Hwy 42; Go about 2 miles and turn Left on McCrory 1, Right on McCrory 2, Left into Shadows at Manchac, Left on Old Tree Dr, Right on Old Trail Dr, house will be on the left
Rooms
Kitchen 176.8
Interior
Interior Features Attic Access, Ceiling 9'+, Ceiling Varied Heights, Computer Nook, Crown Molding
Heating Central, Gas Heat
Cooling Central Air
Fireplaces Type 1 Fireplace, Gas Log, Ventless
Appliance Elec Stove Con, Dishwasher, Disposal, Microwave, Range/Oven
Laundry Electric Dryer Hookup, Inside
Exterior
Exterior Feature Landscaped, Lighting
Garage Spaces 2.0
Utilities Available Cable Connected
Roof Type Shingle
Private Pool false
Building
Story 1
Foundation Slab: Post Tension Found
Sewer Public Sewer
Water Public
Schools
Elementary Schools Ascension Parish
Middle Schools Ascension Parish
High Schools Ascension Parish
Others
Acceptable Financing Cash, Conventional, FHA, FMHA/Rural Dev, VA Loan
Listing Terms Cash, Conventional, FHA, FMHA/Rural Dev, VA Loan
Special Listing Condition As Is
Read Less
Want to know what your home might be worth? Contact us for a FREE valuation!

Our team is ready to help you sell your home for the highest possible price ASAP





