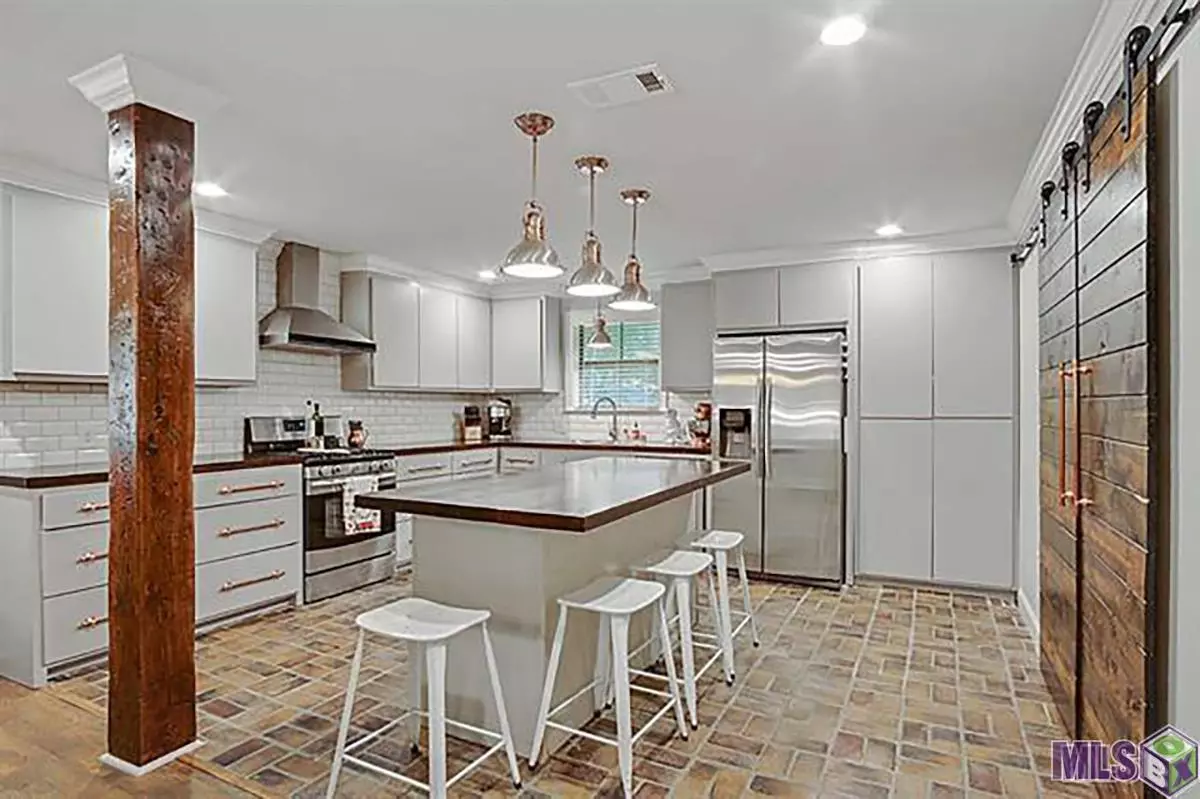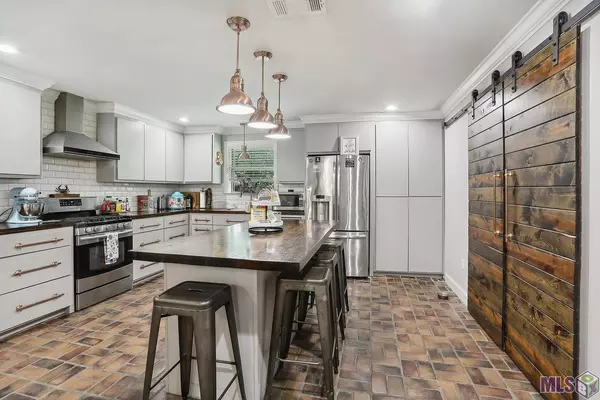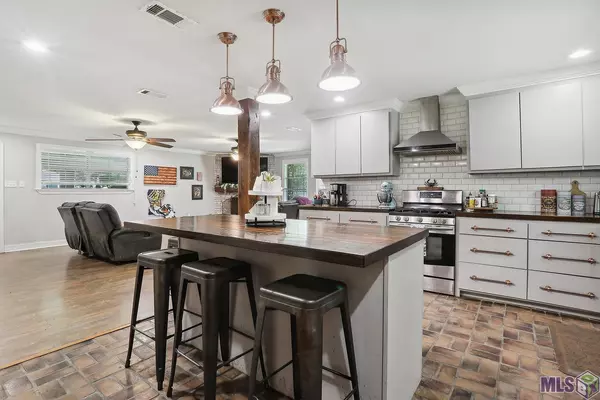$235,000
$235,000
For more information regarding the value of a property, please contact us for a free consultation.
5633 Bluefield Dr Greenwell Springs, LA 70739
3 Beds
2 Baths
1,661 SqFt
Key Details
Sold Price $235,000
Property Type Single Family Home
Sub Type Detached Single Family
Listing Status Sold
Purchase Type For Sale
Square Footage 1,661 sqft
Price per Sqft $141
Subdivision Ridgewood
MLS Listing ID 2024008207
Sold Date 05/01/24
Style Traditional
Bedrooms 3
Full Baths 2
Year Built 1985
Lot Size 0.500 Acres
Property Description
Beautiful 3 bedroom 2 full bath home. Freshly painted exterior with new shutters! Open floor plan and has laminate wood flooring, crown molding, recessed lighting and a corner wood burning and gas log brick fireplace with mantle. The gourmet chef kitchen features an island, custom-built cabinets, solid wood butcher block countertops, stainless steel appliances, 5 burner gas cooktop stove with electric oven and exhaust hood. The master bedroom features an en-suite-bath, laminate wood flooring, and a walk-in closet with built-ins. The large back yard backs up to the woods, has a covered patio with wrought iron gate, and a 60 foot aluminum RV cover, with a full concrete slab and a Morgan Building. Fountain, two fire pit areas, pergola sitting area with built-in benches and VA Assumable at 3.25%!!! Ask for details
Location
State LA
County East Baton Rouge
Direction Greenwell Springs Rd. to Frenchtown, right on Winterset, right onto Bluefield.
Rooms
Kitchen 209.61
Interior
Interior Features Attic Access
Heating Central, Gas Heat
Cooling Central Air, Ceiling Fan(s)
Flooring Carpet, Ceramic Tile, VinylTile Floor, Wood
Fireplaces Type 1 Fireplace, Gas Log, Wood Burning
Appliance Gas Stove Con, Ice Maker, Gas Cooktop, Dishwasher, Disposal, Microwave, Range/Oven
Laundry Electric Dryer Hookup, Washer Hookup, Inside
Exterior
Exterior Feature Landscaped, Lighting
Garage Spaces 2.0
Fence Chain Link
Utilities Available Cable Connected
Roof Type Composition
Private Pool false
Building
Story 1
Foundation Slab
Sewer Septic Tank
Water Public
Schools
Elementary Schools Central Community
Middle Schools Central Community
High Schools Central Community
Others
Acceptable Financing Cash, Conventional, FHA, FMHA/Rural Dev, VA Loan
Listing Terms Cash, Conventional, FHA, FMHA/Rural Dev, VA Loan
Special Listing Condition As Is
Read Less
Want to know what your home might be worth? Contact us for a FREE valuation!

Our team is ready to help you sell your home for the highest possible price ASAP





