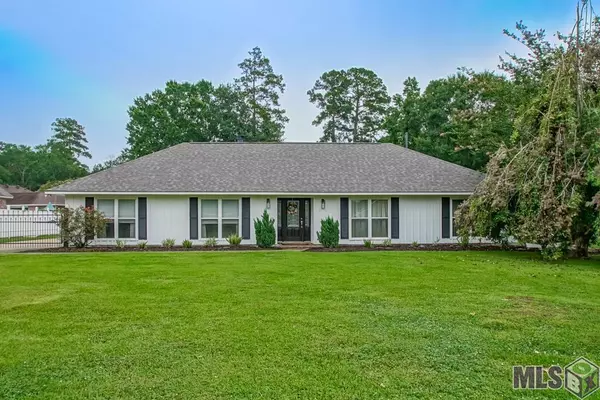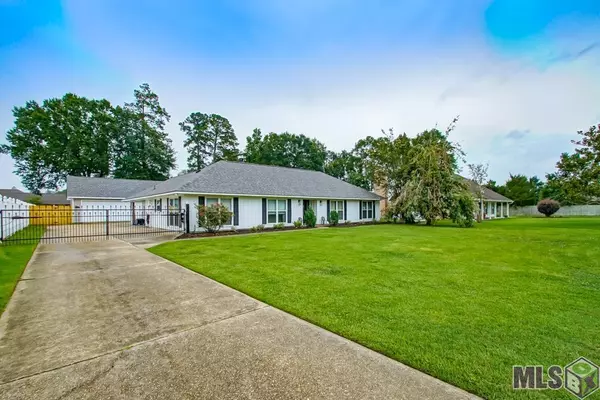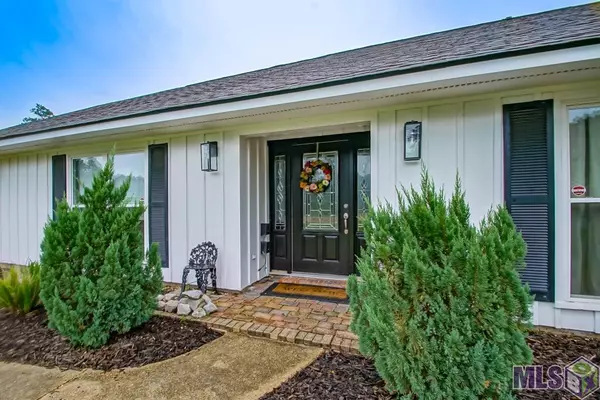$365,000
$365,000
For more information regarding the value of a property, please contact us for a free consultation.
7454 Wascom Ln Greenwell Springs, LA 70739
4 Beds
2 Baths
2,000 SqFt
Key Details
Sold Price $365,000
Property Type Single Family Home
Sub Type Detached Single Family
Listing Status Sold
Purchase Type For Sale
Square Footage 2,000 sqft
Price per Sqft $182
Subdivision Magnolia Bend
MLS Listing ID 2024011684
Sold Date 06/19/24
Style Ranch
Bedrooms 4
Full Baths 2
Year Built 1987
Lot Size 0.390 Acres
Property Description
Nestled in the desirable neighborhood of Magnolia Bend, within the top-rated Central School District, this exquisite four-bedroom, two-bath home offers an ideal blend of comfort and luxury. The interior boasts hardwood floors throughout and custom-ordered doors that add a touch of elegance. The spacious kitchen features stunning quartz and quartzite countertops, along with a huge kitchen island that is perfect for entertaining guests. Step outside to the beautifully landscaped backyard, where you'll find a gunite pool complete with a waterfall and a tanning ledge entrance, all surrounded by over 1,100 square feet of paver decking. For added convenience and versatility, there's a 736-square-foot shop with office or flex space, equipped with electrical, plumbing and a half bath, as well as an electric driveway gate for added privacy. This home also benefits from a two-year-old roof and fresh exterior paint, ensuring it is move-in ready. Located in flood zone X, this property combines style, functionality, and peace of mind in one of the most sought-after areas.
Location
State LA
County East Baton Rouge
Direction Greenwell Springs Rd to Magnolia Bend to Wascom Ln
Rooms
Kitchen 172.2
Interior
Heating Central
Cooling Central Air
Flooring Wood
Fireplaces Type 1 Fireplace
Appliance Gas Cooktop, Dishwasher, Disposal, Microwave, Range/Oven, Range Hood
Exterior
Fence Full
Pool Gunite
Roof Type Shingle
Garage true
Private Pool true
Building
Story 1
Foundation Slab
Sewer Public Sewer
Water Public
Schools
Elementary Schools Central Community
Middle Schools Central Community
High Schools Central Community
Others
Acceptable Financing Cash, Conventional, FHA, FMHA/Rural Dev, VA Loan
Listing Terms Cash, Conventional, FHA, FMHA/Rural Dev, VA Loan
Read Less
Want to know what your home might be worth? Contact us for a FREE valuation!

Our team is ready to help you sell your home for the highest possible price ASAP





