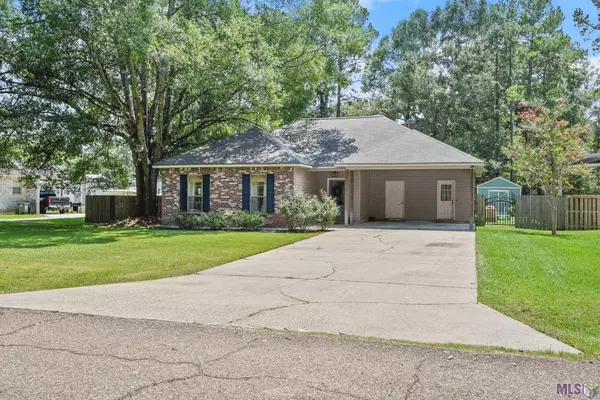$239,000
$239,000
For more information regarding the value of a property, please contact us for a free consultation.
16548 Teneiya Ave Greenwell Springs, LA 70739
3 Beds
2 Baths
1,400 SqFt
Key Details
Sold Price $239,000
Property Type Single Family Home
Sub Type Detached Single Family
Listing Status Sold
Purchase Type For Sale
Square Footage 1,400 sqft
Price per Sqft $170
Subdivision Indian Mound
MLS Listing ID 2024012652
Sold Date 07/03/24
Style Traditional
Bedrooms 3
Full Baths 2
Year Built 2006
Lot Size 0.370 Acres
Property Description
This adorable, updated 3-bedroom, 2-bath home is located in highly desirable Central, and zoned for the Central school district! Escape the hustle and bustle of the city and retreat to Indian Mound, where you'll have no neighbors in front or behind on this peaceful street. The home sits on a large lot with a huge backyard for relaxing, entertaining on the patio, which includes a wood-burning fireplace, or watching the kids play. An open living/dining/kitchen combo creates a welcome feel, and there are lots of windows with natural light throughout. The primary bedroom and bath are just down the hall from the other two bedrooms and bathroom. The laundry room has been expanded to include more pantry space, and is set up for gas or electric appliances. The large shed in the backyard is new and great for all your storage needs. The neighborhood also has a newly updated park, great bonus for young families. Schedule your showing today!
Location
State LA
County East Baton Rouge
Direction Travel Greenwell Springs Road North to Pride/Baywood Rd. Turn left onto Pride/Baywood and take immediate left into Indian Mound Subd on Chickasaw Ave. Turn left at Blaspique Ave and Right on Teneiya. House is on the left toward the end of the road.
Interior
Interior Features Attic Access, Ceiling 9'+, Crown Molding, High Speed Internet, Attic Storage, Walk-Up Attic, See Remarks
Heating Gas Heat
Cooling Central Air, Ceiling Fan(s)
Flooring Ceramic Tile, Laminate
Fireplaces Type Wood Burning Stove
Appliance Elec Stove Con, Gas Stove Con, Dryer, Microwave, Gas Cooktop, Dishwasher, Stainless Steel Appliance(s)
Laundry Electric Dryer Hookup, Washer Hookup, Inside, Washer/Dryer Hookups
Exterior
Exterior Feature Landscaped
Garage Spaces 2.0
Fence Partial, Privacy, Wire
Community Features Playground
Utilities Available Cable Connected
Waterfront Description Canal Front
Roof Type Shingle
Private Pool false
Building
Story 1
Foundation Slab
Sewer Public Sewer
Water Public
Schools
Elementary Schools Central Community
Middle Schools Central Community
High Schools Central Community
Others
Acceptable Financing Cash, Conventional, FHA, FMHA/Rural Dev, VA Loan
Listing Terms Cash, Conventional, FHA, FMHA/Rural Dev, VA Loan
Special Listing Condition As Is
Read Less
Want to know what your home might be worth? Contact us for a FREE valuation!

Our team is ready to help you sell your home for the highest possible price ASAP





