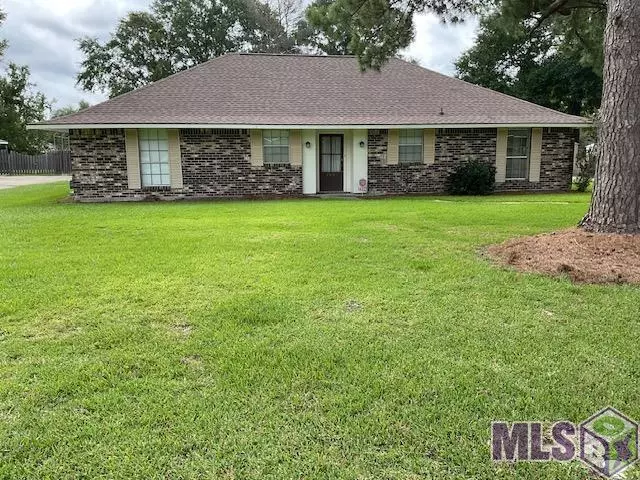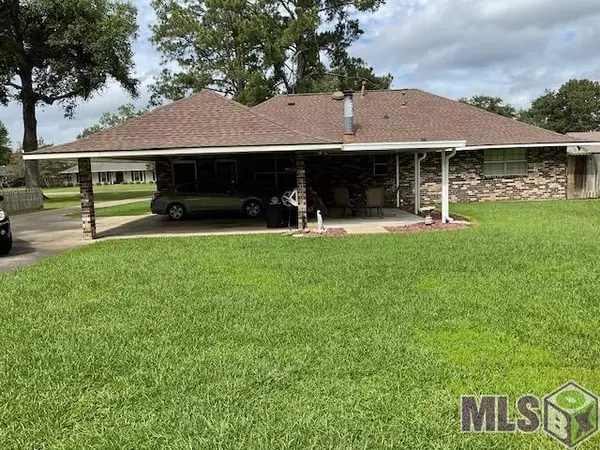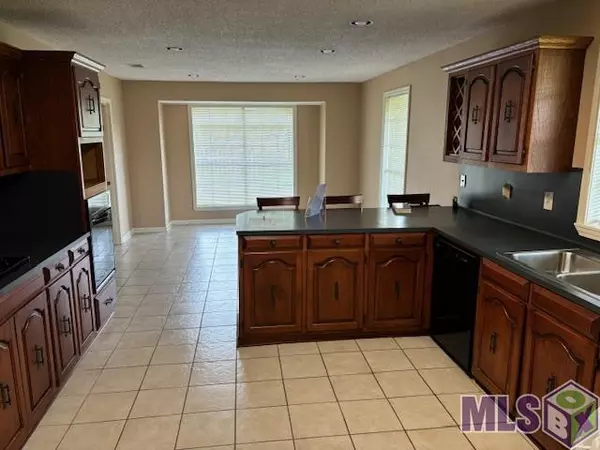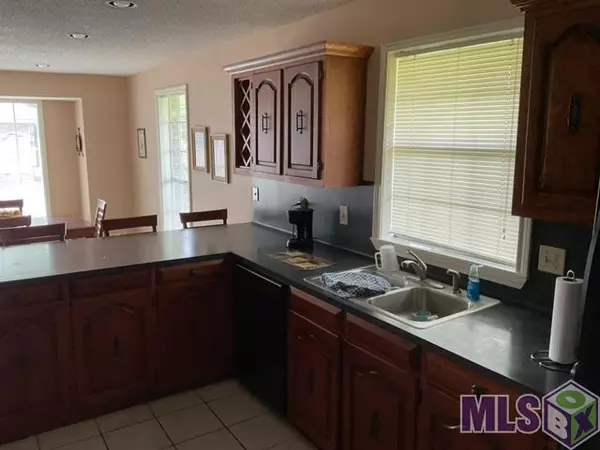$230,000
$230,000
For more information regarding the value of a property, please contact us for a free consultation.
7334 Oak Meadow Dr Baton Rouge, LA 70818
3 Beds
2 Baths
1,871 SqFt
Key Details
Sold Price $230,000
Property Type Single Family Home
Sub Type Detached Single Family
Listing Status Sold
Purchase Type For Sale
Square Footage 1,871 sqft
Price per Sqft $122
Subdivision Woods Edge
MLS Listing ID 2024012543
Sold Date 07/01/24
Style Traditional
Bedrooms 3
Full Baths 2
Year Built 1977
Lot Size 0.530 Acres
Property Description
Sitting on a large half acre lot, nestled in Woods Edge subdivision, this home has a lot to offer. It is a traditional brick home that has been well maintained by its owner. There are three nice size bedrooms, with two full baths. The living room is quite attractive with its solid brick wall, large brick fireplace and raised brick hearth. It has lovely wood laminate floors and a handsome cathedral ceiling with contrasting exposed wooden beams and ceiling fans. The large covered patio at the rear of the home gives you a comfortable place to grill and enjoy nature. If you are looking for liveability and comfort, this is your home. It's priced to sell so it won't last long.
Location
State LA
County East Baton Rouge
Direction Greenwell Springs Road, to left on Sullivan, to left on Lovett, to left on Woods Edge, to Right on Clear Oak, to left on Oak Meadow.
Rooms
Kitchen 175.44
Interior
Heating Central
Cooling Central Air, Ceiling Fan(s)
Flooring Carpet, Ceramic Tile, Laminate
Fireplaces Type 1 Fireplace
Appliance Gas Stove Con, Gas Cooktop, Dishwasher, Disposal, Microwave, Refrigerator, Oven
Laundry Electric Dryer Hookup, Washer Hookup, Washer/Dryer Hookups
Exterior
Garage Spaces 2.0
Roof Type Shingle
Private Pool false
Building
Lot Description Rectangular Lot
Story 1
Foundation Slab
Sewer Public Sewer
Water Public
Schools
Elementary Schools Central Community
Middle Schools Central Community
High Schools Central Community
Others
Acceptable Financing Cash, Conventional, FHA, Private Financing Available, VA Loan
Listing Terms Cash, Conventional, FHA, Private Financing Available, VA Loan
Read Less
Want to know what your home might be worth? Contact us for a FREE valuation!

Our team is ready to help you sell your home for the highest possible price ASAP





